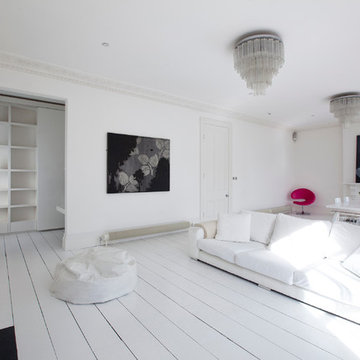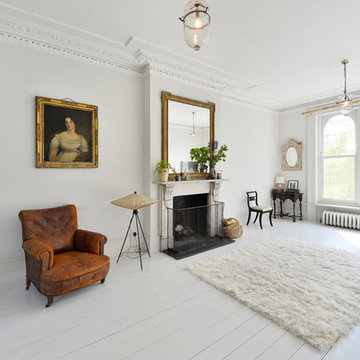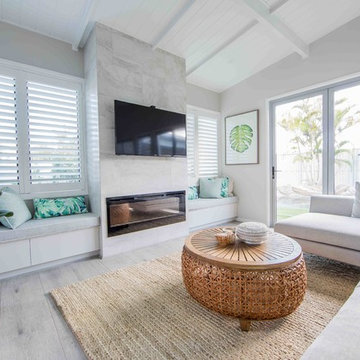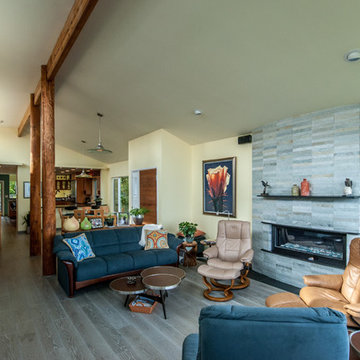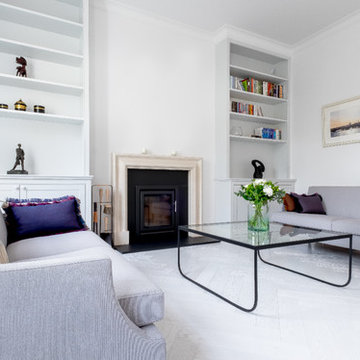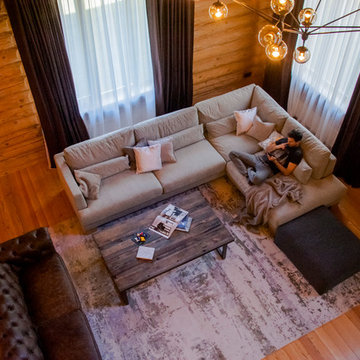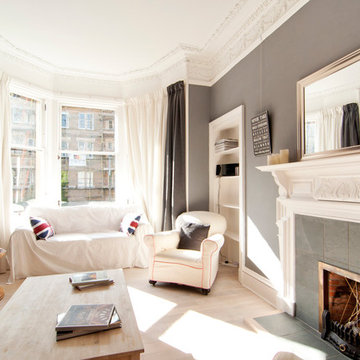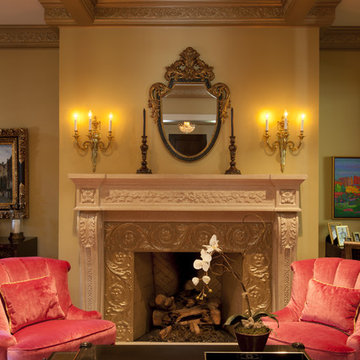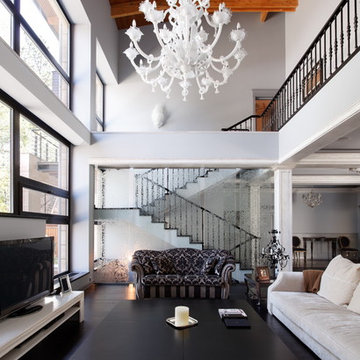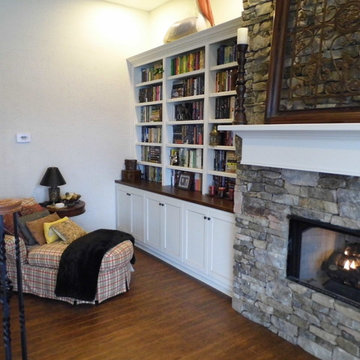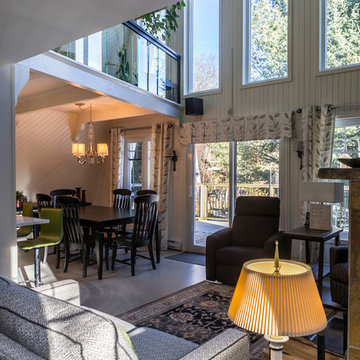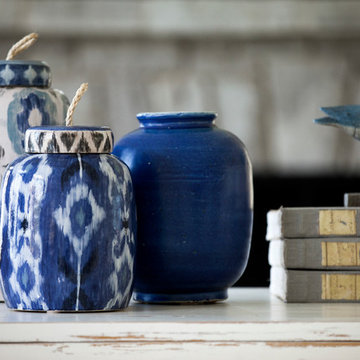260 Billeder af dagligstue med malet trægulv og pejseindramning i sten
Sorteret efter:
Budget
Sorter efter:Populær i dag
101 - 120 af 260 billeder
Item 1 ud af 3
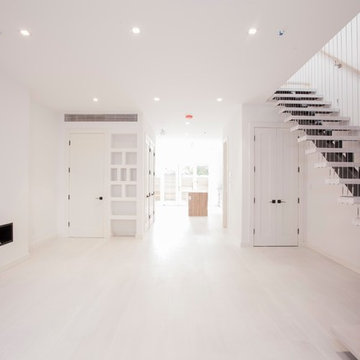
This living room features wide plank floors with radiant heating, as well as an 8ft. long custom built fire place. This space is open and leads right into the kitchen.
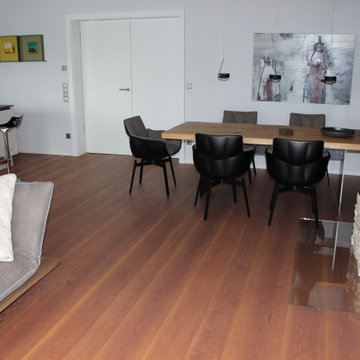
Raumlange Massiv - Diele in Eiche, Oberfläche aus eigener Herstellung nach den wünschen des Kunden.
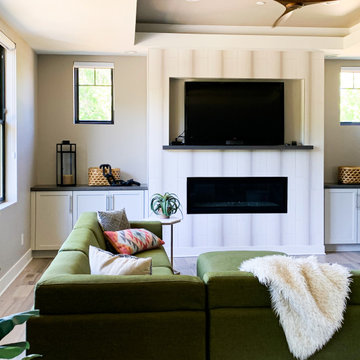
The goal of this living room design was to create a space that was warm and inviting!
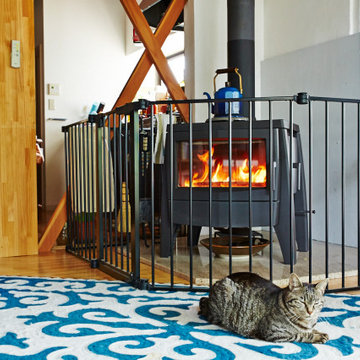
6畳間、8畳間、6畳間の部屋の仕切りをなくし、L字型の空間を暖めるためにIRONDOG Nº07を導入。
炉台は天然石の一枚板。遮熱壁の鉄板(黒)は壁の色に合わせ、粘土ベースの塗料を塗布。
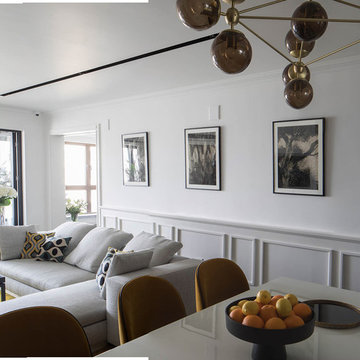
Il soggiorno di questo appartamento e diviso in due zone con stili diversi e contrastanti: il living vero e proprio e caratterizzato da muri bianchi e pannellature di legno, mentre la zona pranzo, ha i muri ricoperti di pannelli di legno laccati neri con inserti di ottone e uno specchio centrale che aumenta la luce. le due zone hanno entrambe dei dettagli gialli che unificano lo spazio.alcuni mobili sono stati disegnati e realizzati su misura, Altri di importanti marchi Italiani e internazionali. Il divano e di Minotti, il tavolo di Meridiani,, le sedi di Gubi, la sospensione sul tavolo di Roll and Hill.
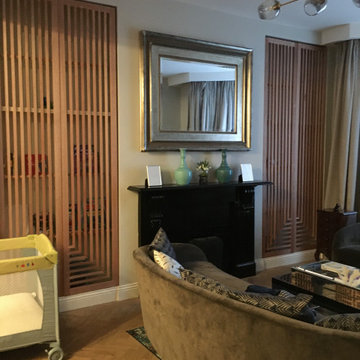
This luxury tailor-made living room shelf combines tradition and modernity, thanks to the beautiful cherry wood texture and modern design. Its innovative look exceeded our client’s wildest expectations.
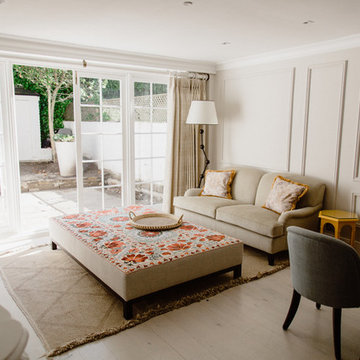
Having worked on the re-design to the basement of this family home three years ago, we were thrilled to be asked to come back and look at how we could re-configure the ground floor to give this busy family more storage and entertainment space, whilst stamping the clients distinctive and elegant style on their home.
We added a new kitchen island and converted underused aspects with bespoke joinery design into useful storage. By moving the dining table downstairs we created a social dining and sitting room to allow for additional guests. Beaded panelling has been added to the walls to bring character and elegance, whilst the clients innate taste has allowed her style to shine through in the furniture and fittings selected.
260 Billeder af dagligstue med malet trægulv og pejseindramning i sten
6
