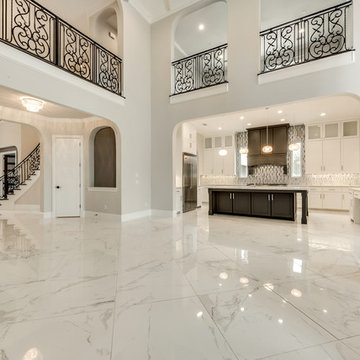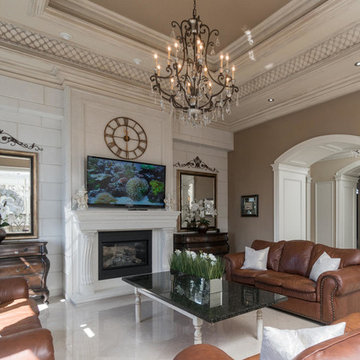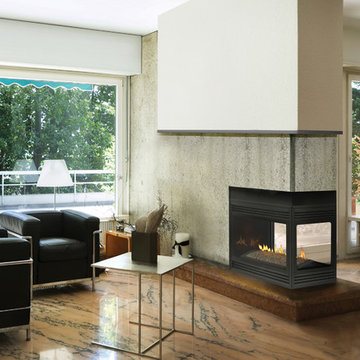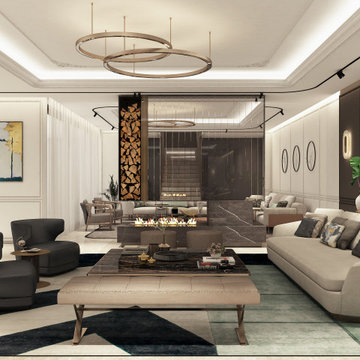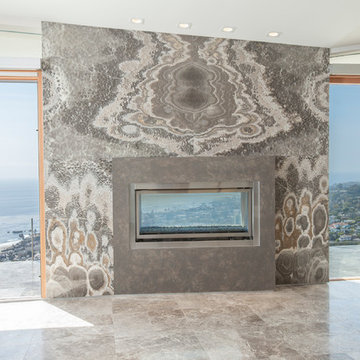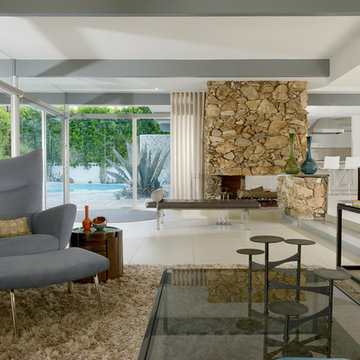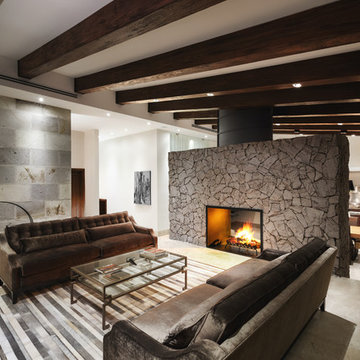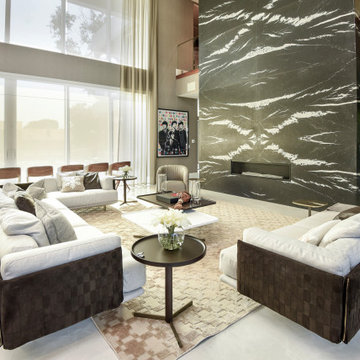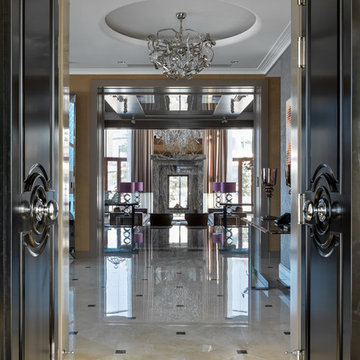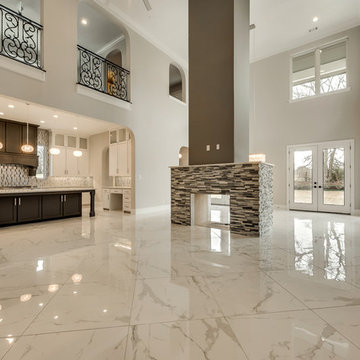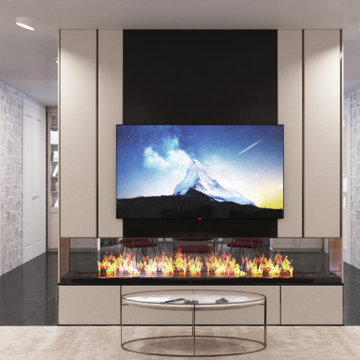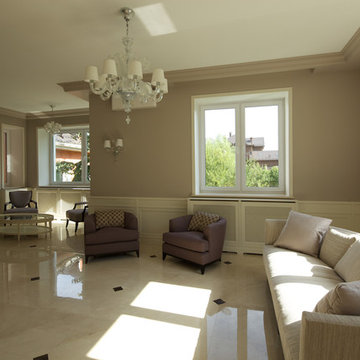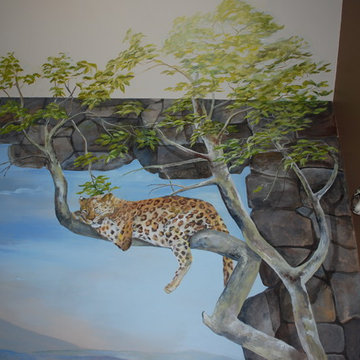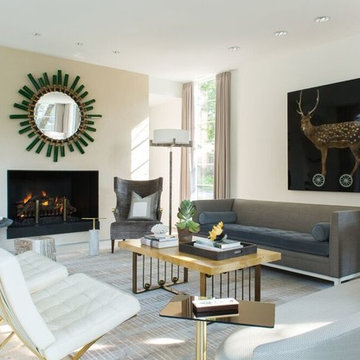153 Billeder af dagligstue med marmorgulv og fritstående pejs
Sorteret efter:
Budget
Sorter efter:Populær i dag
41 - 60 af 153 billeder
Item 1 ud af 3
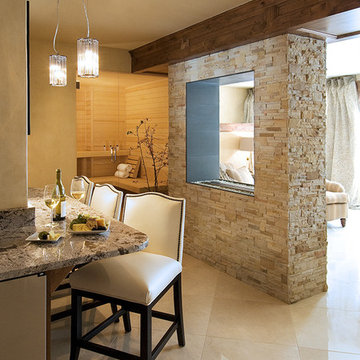
Finding space to incorporate an in-home, private spa is absolute luxury! This space features a dry sauna, wet sauna, fireplace, water feature, mini bar, lounge area, treadmill area and laundry room!
Photos by Sunshine Divis
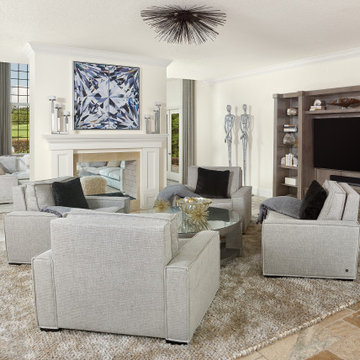
A serene comfort has been created in this golf course estate by combining contemporary furnishings with rustic earth tones. The lush landscaping seen in the oversized windows was used as a backdrop for each space working well with the natural stone flooring in various tan shades. The smoked glass, lux fabrics in gray tones, and simple lines of the anchor furniture pieces add a contemporary richness to the design of this family room. While the graphic art pieces, a wooden entertainment center, lush area rug and light fixtures are a compliment to the tropical surroundings.
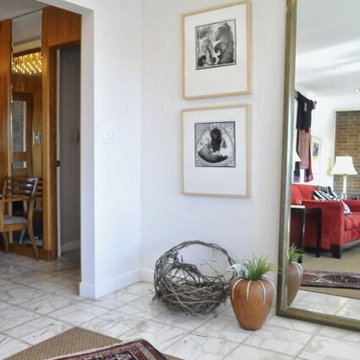
Quintessential mid-century architecture, open floor plan, double sided fireplace, natural wood trim, eclectic art and furnishings.
Photo by David Stewart, Ad Cat Media
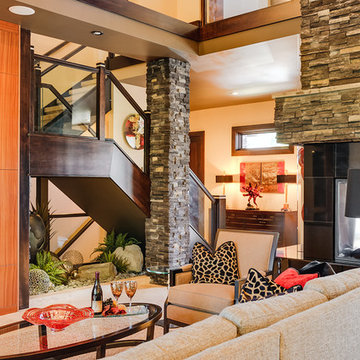
Great room featuring two sided stone fire place. Interior design by Tammy Lefever / Interior Motives Accents and Designs Inc.
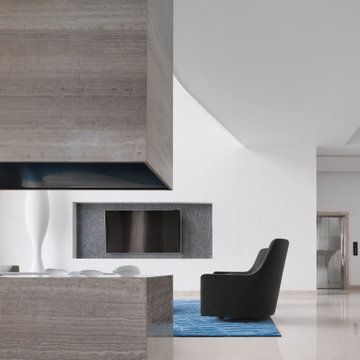
The Cloud Villa is so named because of the grand central stair which connects the three floors of this 800m2 villa in Shanghai. It’s abstract cloud-like form celebrates fluid movement through space, while dividing the main entry from the main living space.
As the main focal point of the villa, it optimistically reinforces domesticity as an act of unencumbered weightless living; in contrast to the restrictive bulk of the typical sprawling megalopolis in China. The cloud is an intimate form that only the occupants of the villa have the luxury of using on a daily basis. The main living space with its overscaled, nearly 8m high vaulted ceiling, gives the villa a sacrosanct quality.
Contemporary in form, construction and materiality, the Cloud Villa’s stair is classical statement about the theater and intimacy of private and domestic life.
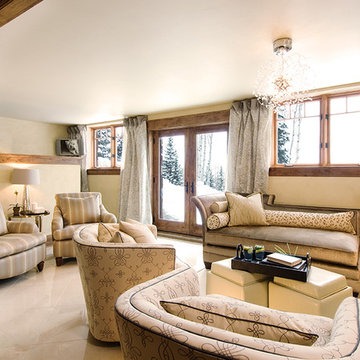
Finding space to incorporate an in-home, private spa is absolute luxury! This space features a dry sauna, wet sauna, fireplace, water feature, mini bar, lounge area, treadmill area and laundry room!
Photos by Sunshine Divis
153 Billeder af dagligstue med marmorgulv og fritstående pejs
3
