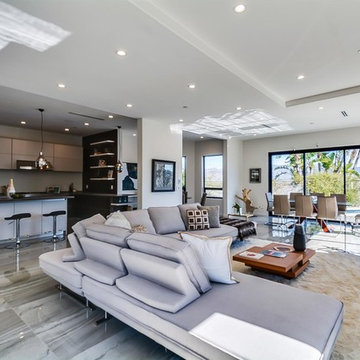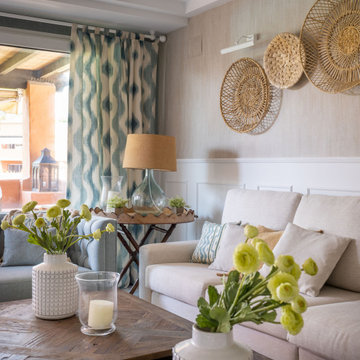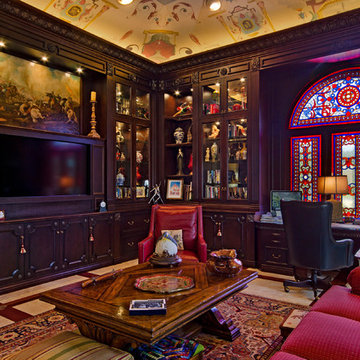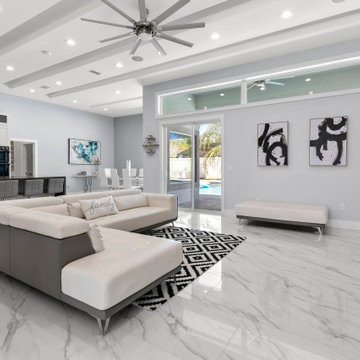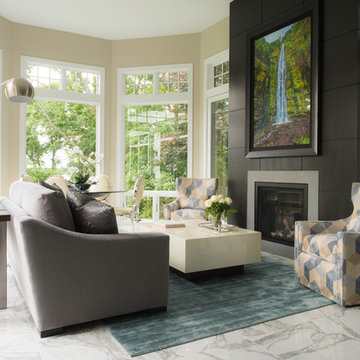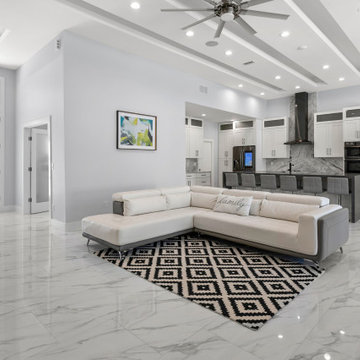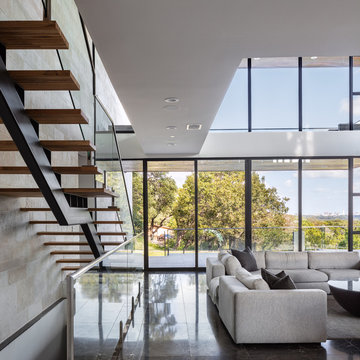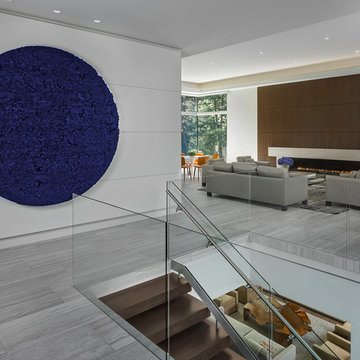410 Billeder af dagligstue med marmorgulv og gråt gulv
Sorteret efter:
Budget
Sorter efter:Populær i dag
41 - 60 af 410 billeder
Item 1 ud af 3
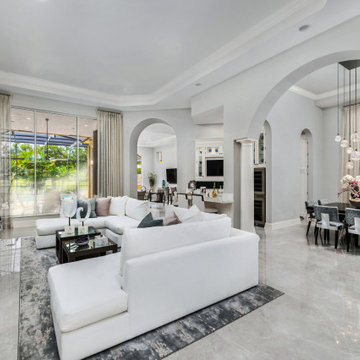
Mixing contemporary style with traditional architectural features, allowed us to put a fresh new face, while keeping the familiar warm comforts. Multiple conversation areas that are cozy and intimate break up the vast open floor plan, allowing the homeowners to enjoy intimate gatherings or host grand events. Matching white conversation couches were used in the living room to section the large space without closing it off. A wet bar was built in the corner of the living room with custom glass cabinetry and leather bar stools. Carrera marble was used throughout to coordinate with the traditional architectural features. And, a mixture of metallics were used to add a touch of modern glam.
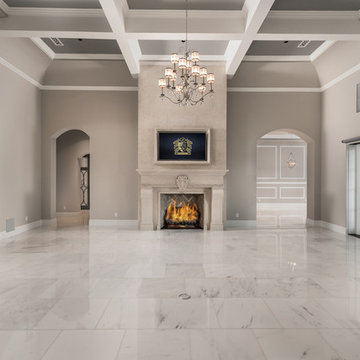
When the ceiling is a piece of art! We love these arched entryways and the elegance of this coffered ceiling with beams.
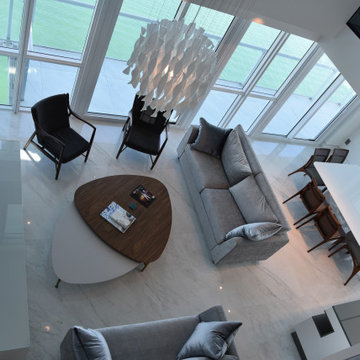
After pictures of the living room. What a change. This room is bright and beautiful.
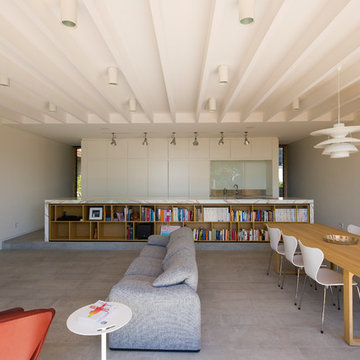
The North Shore House project involves the renovation of a narrow Victorian house with great streetscape appeal but outdated interiors and spatial layouts.
The former plan was structured by a north south corridor along the eastern edge of the house connecting rooms facing west to the side boundary. A recent split level addition at the rear had placed a small family room at garden level with the kitchen and dining room situated above.
Our principle strategy was to restructure the living spaces at the rear of the house to bring these onto a single level in a functional arrangement, and with their primary aspect to the north.
A key design intention was to compose the living spaces with an unexpected scale combined with an expansive outlook in contrast with the narrowness and confined sense of space of the old house.
The planning arrangement establishes a new stair perpendicular to the corridor in the old house to re-orient the aspect of the new spaces northward. The side walls are pushed toward each boundary to maximise the living room frontage to the north. A broad new kitchen lies against the stair looking out over the living and dining spaces to the rear garden and view. And a substantial garage with ancillary spaces at the lower ground level is provided as foundation to a new elevated garden terrace that sits as a seamless extension of the interior.
The architecture of the new work is conceived to support the experiential contrast between the old and new. Whilst the new addition is rectilinear in form, it contains detail and material differences that give the new work a contemporary expression. The master bedroom suite is housed within an abstracted roof form that aligns with the old roof and enables a ‘top of wall’ datum to run through both parts of the house. At the lower level, the datum of the rusticated sandstone base to the old house is carried through in the concrete block walls of the garage. The use of colour across all surfaces continues the interplay to provide the final touch in reconciling new and old.
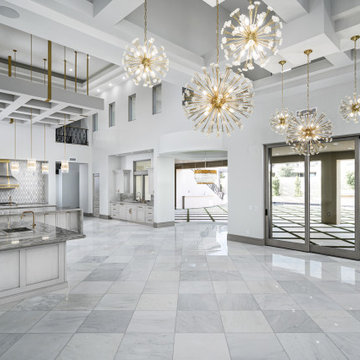
We love this kitchen's monochromatic style and design. Featuring custom vaulted ceilings, gold pendant lighting fixtures, marble floor, and sliding glass pocket doors that let the outside in.
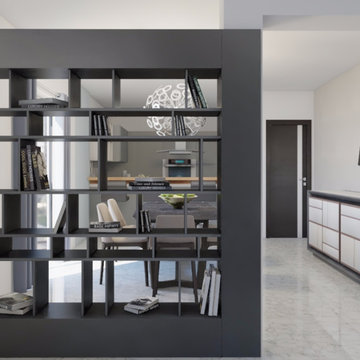
Progetto di ristrutturazione di interni
Particolare della parete bifacciale divisoria tra soggiorno e sala da pranzo
Ing. Debora Piazza
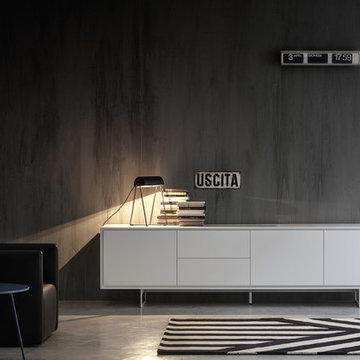
Zum Shop -> http://www.livarea.de/hersteller/novamobili/novamobili-kommoden-sideboards.html
Novamobili Sideboards für Wohnzimmer oder Flur
Novamobili Sideboards für Wohnzimmer oder Flur
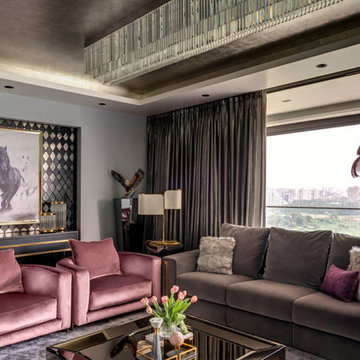
This 2,500 sq. ft luxury apartment in Mumbai has been created using timeless & global style. The design of the apartment's interiors utilizes elements from across the world & is a reflection of the client’s lifestyle.
The public & private zones of the residence use distinct colour &materials that define each space.The living area exhibits amodernstyle with its blush & light grey charcoal velvet sofas, statement wallpaper& an exclusive mauve ostrich feather floor lamp.The bar section is the focal feature of the living area with its 10 ft long counter & an aquarium right beneath. This section is the heart of the home in which the family spends a lot of time. The living area opens into the kitchen section which is a vision in gold with its surfaces being covered in gold mosaic work.The concealed media room utilizes a monochrome flooring with a custom blue wallpaper & a golden centre table.
The private sections of the residence stay true to the preferences of its owners. The master bedroom displays a warmambiance with its wooden flooring & a designer bed back installation. The daughter's bedroom has feminine design elements like the rose wallpaper bed back, a motorized round bed & an overall pink and white colour scheme.
This home blends comfort & aesthetics to result in a space that is unique & inviting.
Design Team
Anu Chauhan, Prashant Chauhan
Photography
Fabien Charuau
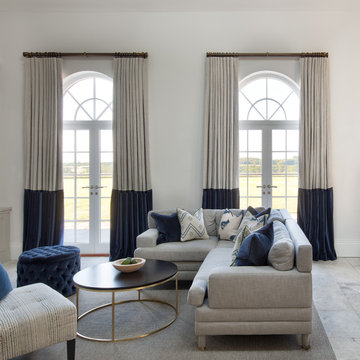
The Georgian design of the house allows for a huge amount of light to enter through the French windows to create a light and airy living room complete with beige corner sofa.
Photograph by martingardner.com
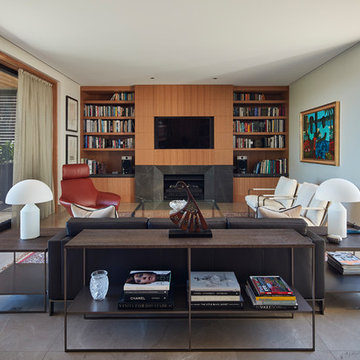
Porebski Arhitects, Castlecrag House 2, interiors by Porebski Architects.
The house only has one living space, that flows into the dining room, that has multiple uses - sitting, watching tv, reading, listening to music and dining room. Here the indoor outdoor connection is noticeable with the living areas flowing out to the courtyard on the north and to the covered terrace and the pool garden on the south.
Photo by Peter Bennetts
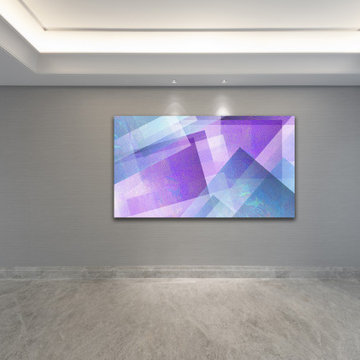
Beautiful layers of light silver blue geometric structures blend together. This modern geometric abstract art print has many shapes and forms for you to escape into. A diverse assortment of vivid sky blues, violet purple, silver and white mix together. Bring this abstract artwork on your wall and give your space a refreshing and unique contemporary feel.
Premium metallic print with a sharp, vibrant and exceptionally rich color. It provides the depth and pop of color you are looking for.
Limited to 10 editions in this style. This artwork may be found on other online galleries, but not of this quality print.
• Premium metallic print
• Includes print only (no frame)
• limited to 10 editions
• Colorful, vibrant shades of blue and purple
Art is a premium metallic print, face mounted under a sleek and modern ⅛” acrylic glass. Art arrives ready to hang with a sturdy aluminum cleat hanging system and floats ¾” off the wall for a contemporary look.
The acrylic glass provides UV protection. Sunlight will not damage the art. The inks used are rated to last 100 years. All art includes hanging material with instructions for your wall.
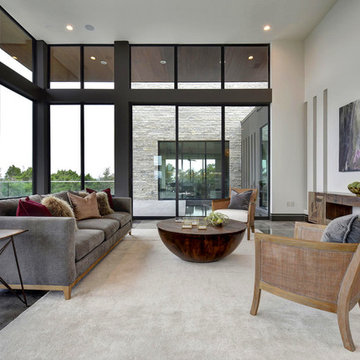
Stunning formal living room with artwork by Steven Lavaggi. Photos by Allison Cartwright with Twist Tours
410 Billeder af dagligstue med marmorgulv og gråt gulv
3
