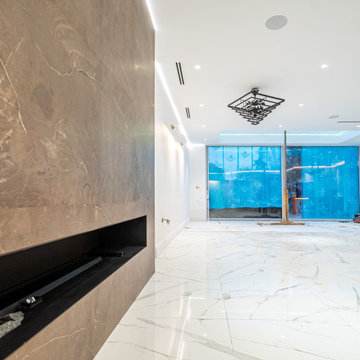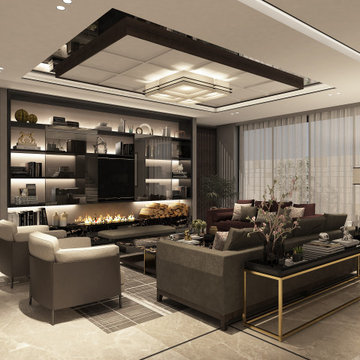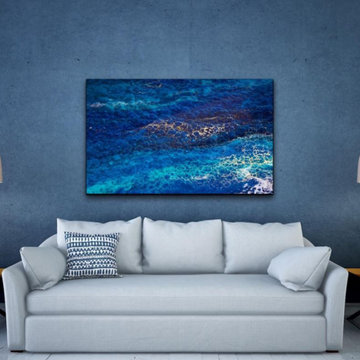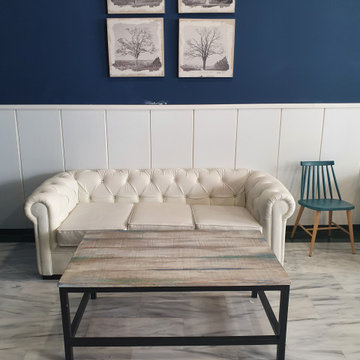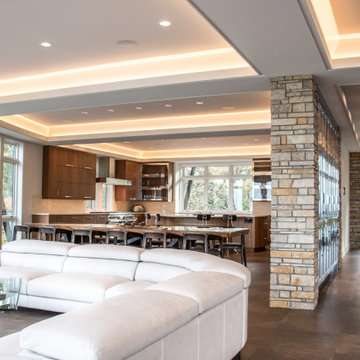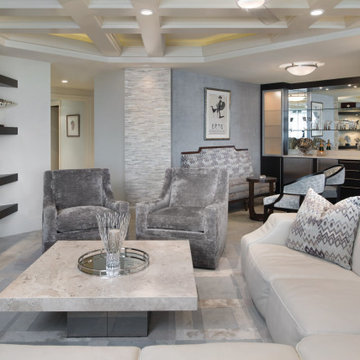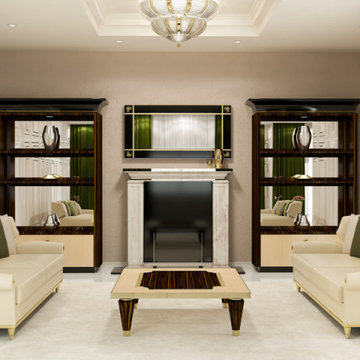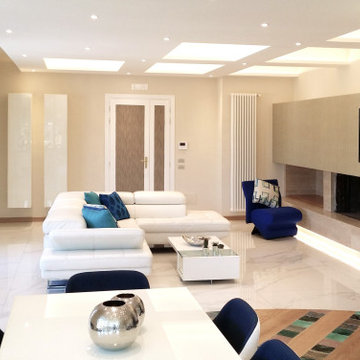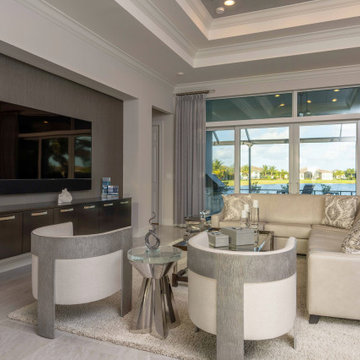107 Billeder af dagligstue med marmorgulv og kassetteloft
Sorteret efter:
Budget
Sorter efter:Populær i dag
21 - 40 af 107 billeder
Item 1 ud af 3
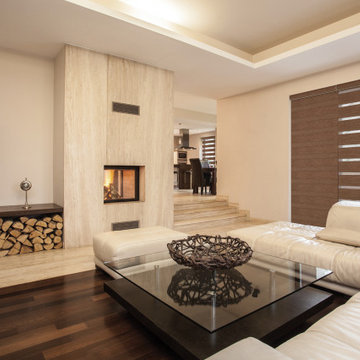
Neolux Dual Shades is a contemporary, trendy window covering solution that has grown fast during recent years, not only in European and Latin American countries, but also in the United States. Neolux Dual Shades window covering solution has grown fast during recent years. Sporting a numerous variety of decorative fabrics that will make your home look out of the ordinary.
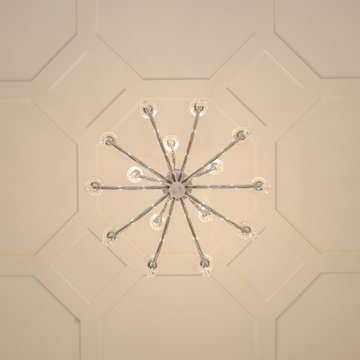
This modern mansion has a grand entrance indeed. To the right is a glorious 3 story stairway with custom iron and glass stair rail. The dining room has dramatic black and gold metallic accents. To the left is a home office, entrance to main level master suite and living area with SW0077 Classic French Gray fireplace wall highlighted with golden glitter hand applied by an artist. Light golden crema marfil stone tile floors, columns and fireplace surround add warmth. The chandelier is surrounded by intricate ceiling details. Just around the corner from the elevator we find the kitchen with large island, eating area and sun room. The SW 7012 Creamy walls and SW 7008 Alabaster trim and ceilings calm the beautiful home.
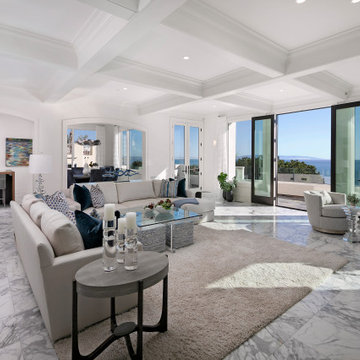
Architect: Ryan Brockett Architecture
Designer: Michelle Pelech Interiors
Photography: Jim Bartsch
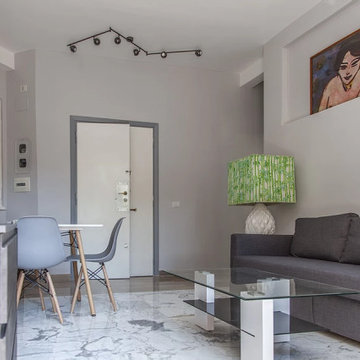
Il soggiorno è caratterizzato dalla presenza di 3 pavimentazioni differenti, testimonianza della precedente distribuzione anni '50.
Il Marmo di Carrara caratterizza il vero living, il Marmo di Trani l'ingresso e il Certosino il corridoio che porta alla cucina.
Arredato con divano letto, tavolo da pranzo, mobile per televisione, è il vero centro della casa e di rapporto diretto con il parco della Villa Del Vecchio.
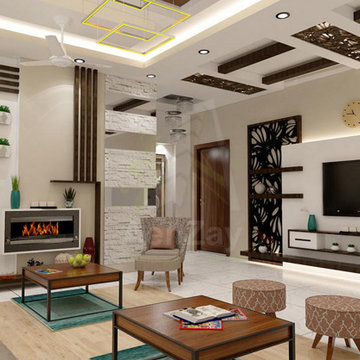
Lounge design by Aenzay. Today is the view from the hallway into the lounge. Love how light and detailed this design is, actually our design aesthetics are unique and modern. So which element in this design you like the most?
Interiors Architects Construction Residential |Commercial Expert Staff in Lahore & Islamabad
? info@aenzay.com
? https://aenzay.com/
☎️ 92-302-5090909
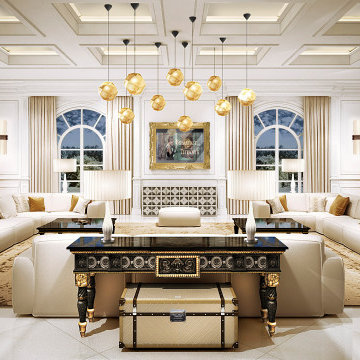
Transitional Style, Living Room, Marble Floor, Coffered Ceiling with Linear LED Lighting, Multiple Pendants with Gold Plated Perforated Abjures, two Wall Sconces, four Floor Lamps, two Large Table Lamps, two large L-Shape Sectionals, Sofa and Ottoman in Off-White Fabric, Wooden Console in High-Gloss Finish with Curved Details and Marble Top, two Square Wooden End Tables with Marble Top and Wooden Legs. One Armchair with Golden Tone Curved Details in Beige Fabric, two Leather Upholstered Travelers Trunks with Various Decorative Details, Wool and Silk area Rug, Framed Art Works, Off-White with Gold Accent Room Interior Finishes.
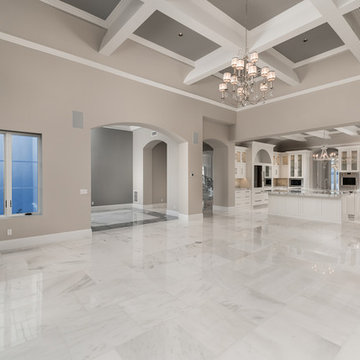
Living room with coffered ceiling, arched entryways, and marble floors.
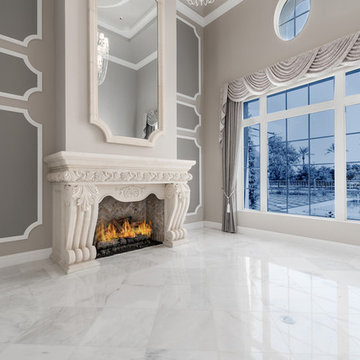
We are crazy about this living rooms vaulted ceilings, custom fireplace mantel and surround, and marble floors.
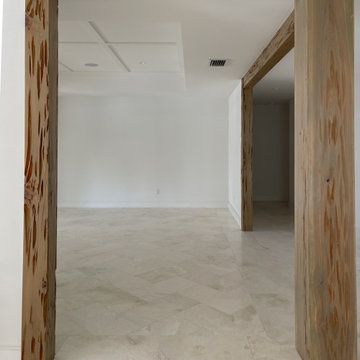
By opening up the wall, we allowed the formal living and family room to flow with ease. The clients wanted to create a space that they could entertain in while still keeping each space intimate.
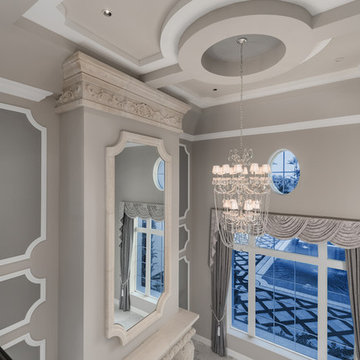
We love this formal front entry's crown molding, the coffered ceiling, the fireplace surround, and the sparkling chandelier.
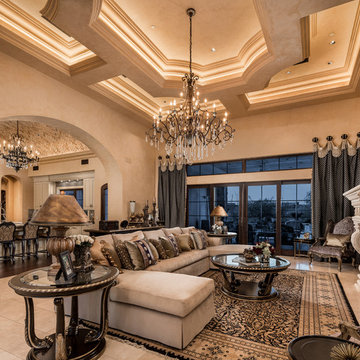
Formal living room with a coffered ceiling and arched entryways, fireplace and fireplace mantel, custom chandeliers, and double entry doors.
107 Billeder af dagligstue med marmorgulv og kassetteloft
2
