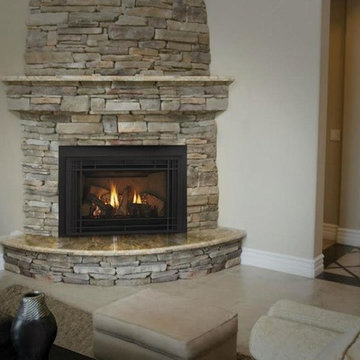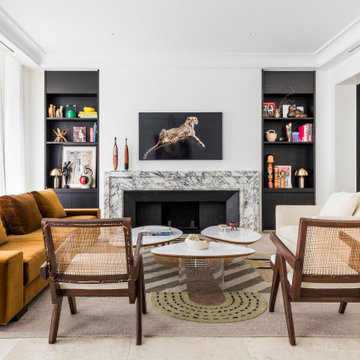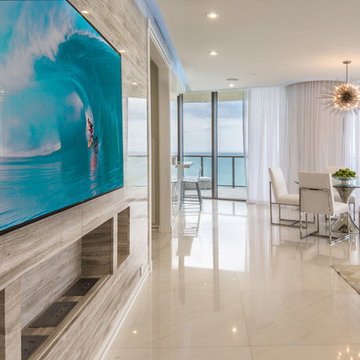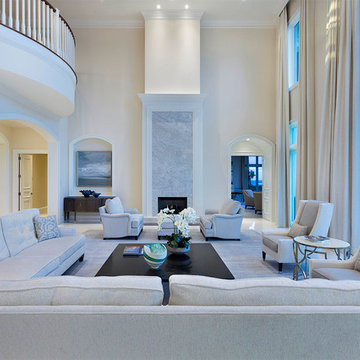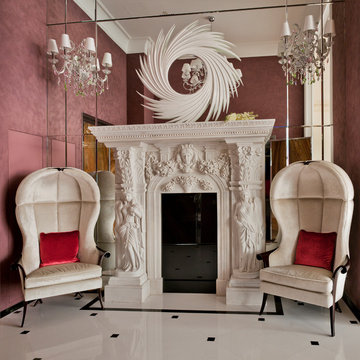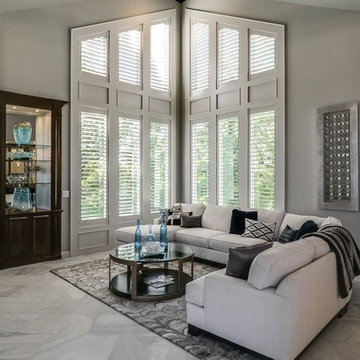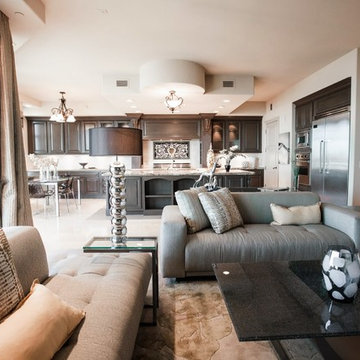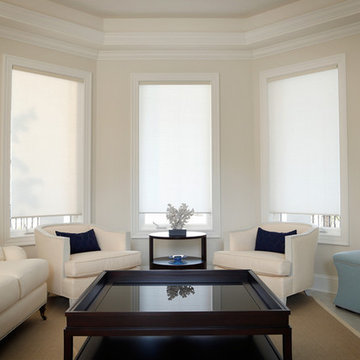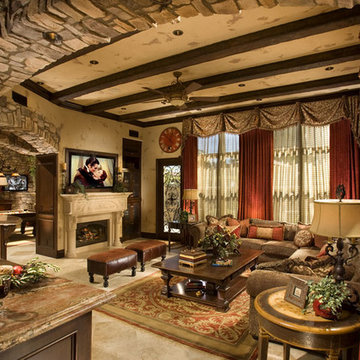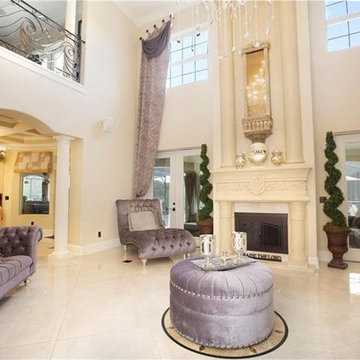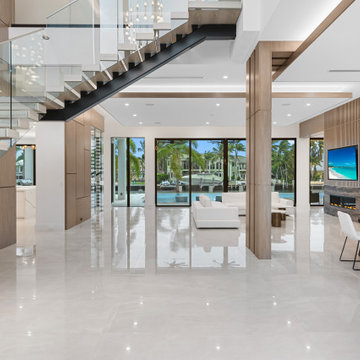1.165 Billeder af dagligstue med marmorgulv og pejseindramning i sten
Sorteret efter:
Budget
Sorter efter:Populær i dag
161 - 180 af 1.165 billeder
Item 1 ud af 3
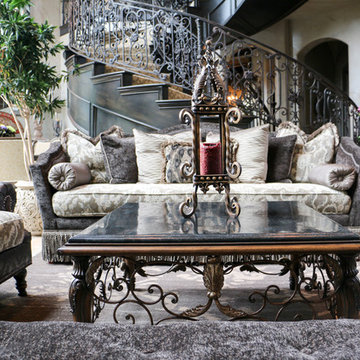
Oklahoma's premier destination for luxury plumbing fixtures, door hardware, cabinet hardware and accessories. Our 4000 square foot showroom in the Charter at May Design Center is a destination for those looking for premier luxury designs not found anywhere else in Oklahoma. We are wholesale to the trade working with trade professionals who desire a distinct look, feel and style not offered by other big box stores and showrooms in the Oklahoma design industry.
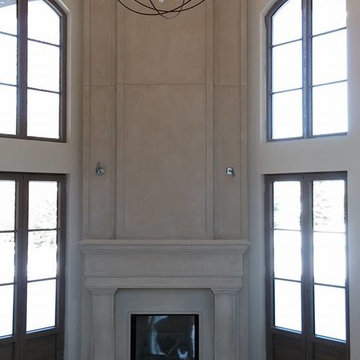
Your idea, our unlimited design possibilities.
"omega cast stone mantel"
"omega cast stone fireplace mantle"
"custom fireplace mantel"
"custom fireplace overmantel"
"custom cast stone fireplace mantel"
"carved stone fireplace"
"cast stone fireplace mantel"
"cast stone fireplace overmantel"
"cast stone fireplace surrounds"
"fireplace design idea"
"fireplace makeover "
"fireplace mantel ideas"
"fireplace mantle shelf"
"fireplace stone designs"
"fireplace surrounding"
"mantle design idea"
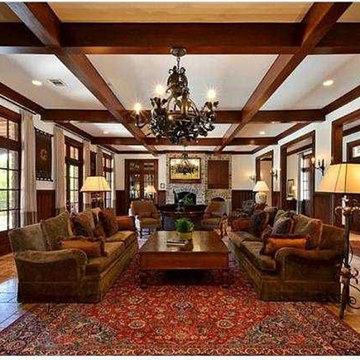
Large Great Room between entry hallway and stone arched patio shows Old World charm and expansive living space. This was the original owner's decor before being redecorated.
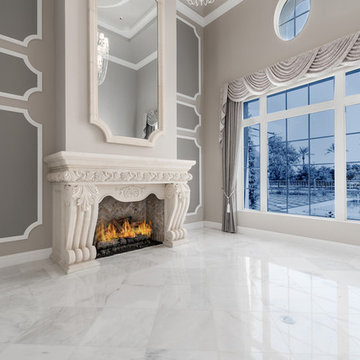
We are crazy about this living rooms vaulted ceilings, custom fireplace mantel and surround, and marble floors.
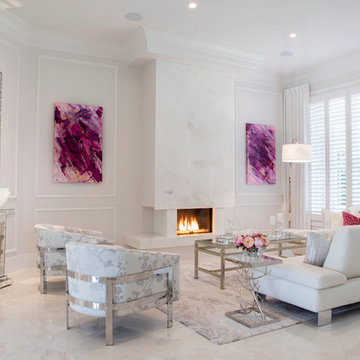
This living room delivers a striking aesthetic with light gray-painted walls, white marble floor tiling and a matching marble fireplace. Two modern abstract paintings add vibrant pops of purple and pink, while a large mirror with a chrome frame custom-ordered from Italy hangs to their left.
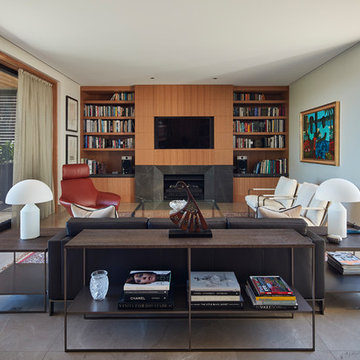
Porebski Arhitects, Castlecrag House 2, interiors by Porebski Architects.
The house only has one living space, that flows into the dining room, that has multiple uses - sitting, watching tv, reading, listening to music and dining room. Here the indoor outdoor connection is noticeable with the living areas flowing out to the courtyard on the north and to the covered terrace and the pool garden on the south.
Photo by Peter Bennetts
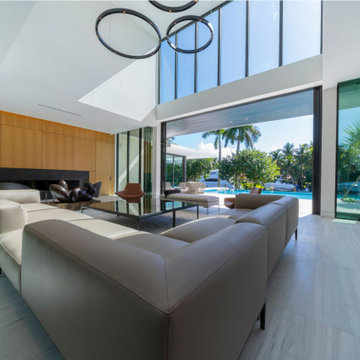
b&b italia furniture, baltazar lobo sculpture,Delta Light Chandelier, Stone & Equipment Marble floors, Patricia Urquiola Outdoor furniture
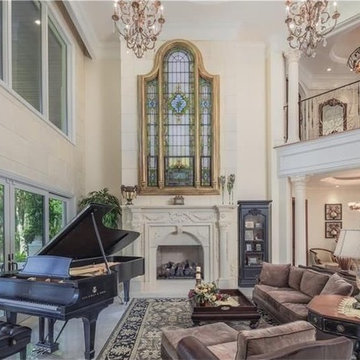
Luxury 2 story living room. 28' ceiling. Custom designed Isokern wood burning fireplace detail with a purchased limestone fireplace surround and an antique stain glass window with back lighting above. White onyx floors. Custom wood panels detail on balconies with custom designer railings. Imported carved stone Corinthian columns. Cast stone panel walls at sliding glass doors to outdoor living and waterfront views. Cast stone wall behind the fireplace. The cast stone was colored to match the real carved stone fireplace. . Fine Art lamps crystal chandeliers. The chandelier on the balcony in the light rimmed dome, was selected to accentuate African art not shown in the photo. Light and airy Florida living. All interior architectural details by Susan Berry, Designer. All ceilings, details, flooring, lighting, materials and finish details by Susan Berry, Interior Designer. Furniture by a staging company. Gary Winter, architect. Photos provided by the homeowner. Central Florida Estate home.
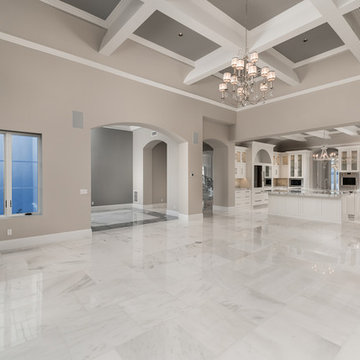
Living room with coffered ceiling, arched entryways, and marble floors.
1.165 Billeder af dagligstue med marmorgulv og pejseindramning i sten
9
