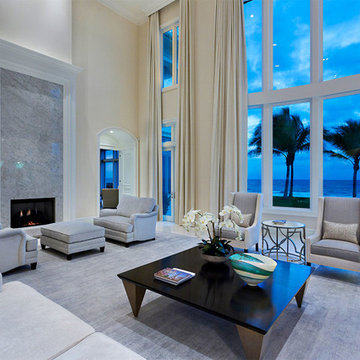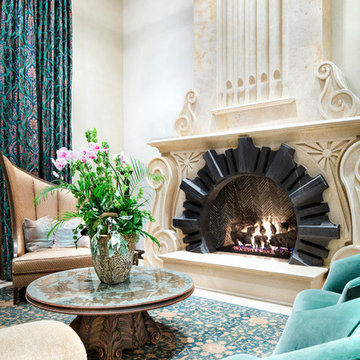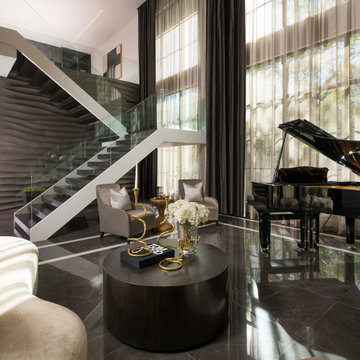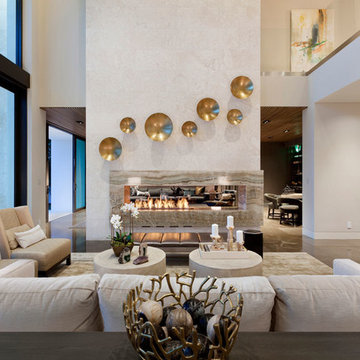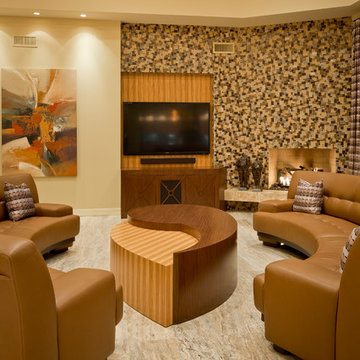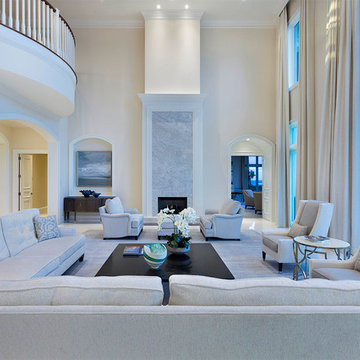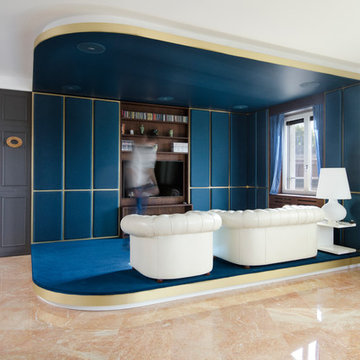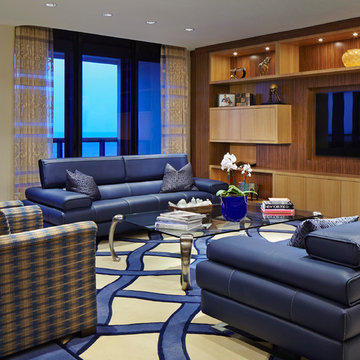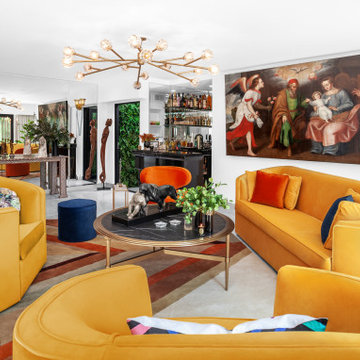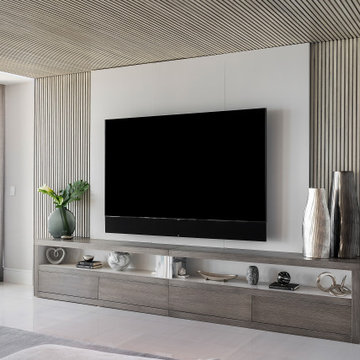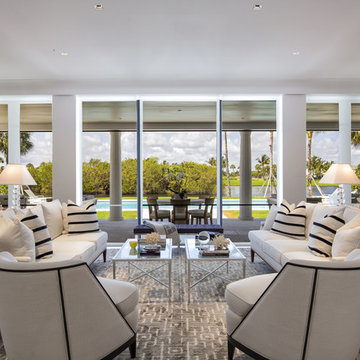1.322 Billeder af dagligstue med marmorgulv
Sorteret efter:
Budget
Sorter efter:Populær i dag
121 - 140 af 1.322 billeder
Item 1 ud af 3
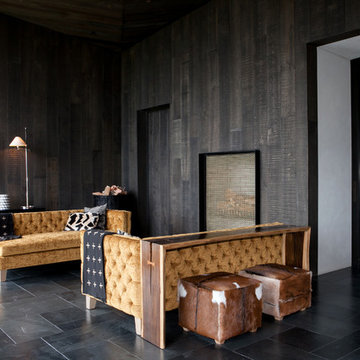
The new Kinloch lodge stands proud, high on the hillside at the world class Jack Nicklaus Golf Resort. No doubt it is one of New Zealand's most iconic destinations, and possibly the most luxurious - Designed by multi-award winning Patterson Architects, with interior design by renowed lodge and hotel designer Virginia Fisher. The design brief was to create a uber-modern version of a Scottish castle to tie in with the Scottish heritage of the Kinloch name. Forte Flooring were selected to create the rough sawn Oak panelling (black and white), which was used on the walls ceilings to give a very-castle like feel. Set alongside lush velvet, fox fur, brass, copper, slate and wool the lodge perfectly achieves an air of modern royalty.
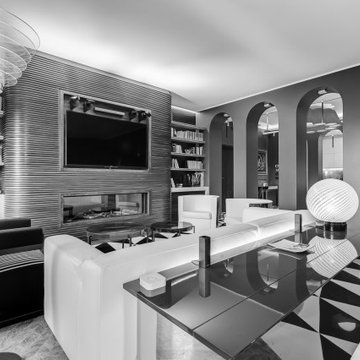
Soggiorno: boiserie in palissandro, camino a gas e TV 65". Pareti in grigio scuro al 6% di lucidità, finestre a profilo sottile, dalla grande capacit di isolamento acustico.
---
Living room: rosewood paneling, gas fireplace and 65 " TV. Dark gray walls (6% gloss), thin profile windows, providing high sound-insulation capacity.
---
Omaggio allo stile italiano degli anni Quaranta, sostenuto da impianti di alto livello.
---
A tribute to the Italian style of the Forties, supported by state-of-the-art tech systems.
---
Photographer: Luca Tranquilli

The house is square with tons of angles, so I wanted to introduce some rounded elements to create contrast. The uniquely colored living room interior fits perfectly in this modern Beverly Hills home. The multi-colored Missoni fabrics set the energetic tone, while the selenite fireplace, solid colored walls, sofa, and chairs keep the looks fresh and balanced.
Home located in Beverly Hills, California. Designed by Florida-based interior design firm Crespo Design Group, who also serves Malibu, Tampa, New York City, the Caribbean, and other areas throughout the United States.
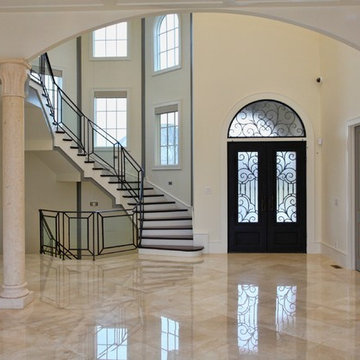
This modern mansion has a grand entrance indeed. To the right is a glorious 3 story stairway with custom iron and glass stair rail. The dining room has dramatic black and gold metallic accents. To the left is a home office, entrance to main level master suite and living area with SW0077 Classic French Gray fireplace wall highlighted with golden glitter hand applied by an artist. Light golden crema marfil stone tile floors, columns and fireplace surround add warmth. The chandelier is surrounded by intricate ceiling details. Just around the corner from the elevator we find the kitchen with large island, eating area and sun room. The SW 7012 Creamy walls and SW 7008 Alabaster trim and ceilings calm the beautiful home.
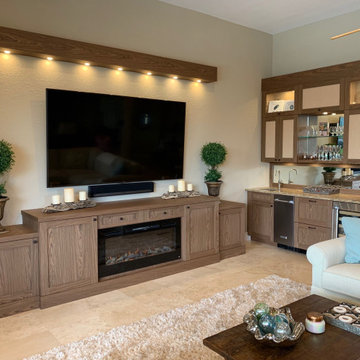
Transitional media unit with built in fireplace. Material is select walnut veneers with a polyurethane waxed effect finish. Wall hung led light bridge provides added variety to large theater screen and audio system. Electric fireplace complements the unit.
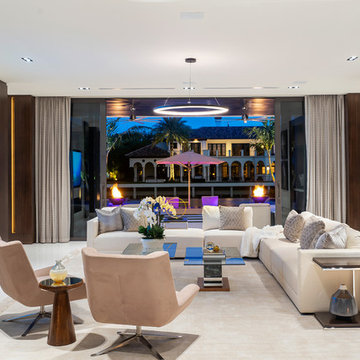
Fully integrated Signature Estate featuring Creston controls and Crestron panelized lighting, and Crestron motorized shades and draperies, whole-house audio and video, HVAC, voice and video communication atboth both the front door and gate. Modern, warm, and clean-line design, with total custom details and finishes. The front includes a serene and impressive atrium foyer with two-story floor to ceiling glass walls and multi-level fire/water fountains on either side of the grand bronze aluminum pivot entry door. Elegant extra-large 47'' imported white porcelain tile runs seamlessly to the rear exterior pool deck, and a dark stained oak wood is found on the stairway treads and second floor. The great room has an incredible Neolith onyx wall and see-through linear gas fireplace and is appointed perfectly for views of the zero edge pool and waterway. The center spine stainless steel staircase has a smoked glass railing and wood handrail.
Photo courtesy Royal Palm Properties
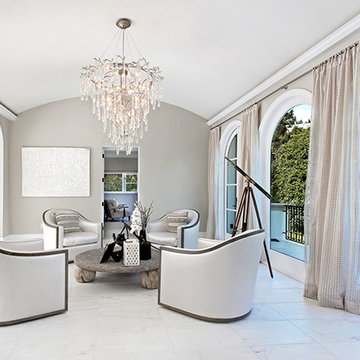
Elegant white living room with 4 white satin and beige wood swivel armchairs, a beige round stone coffee table, a hand-blown crystal and grape-like chandelier in white gold finish, white and beige, white marble floor
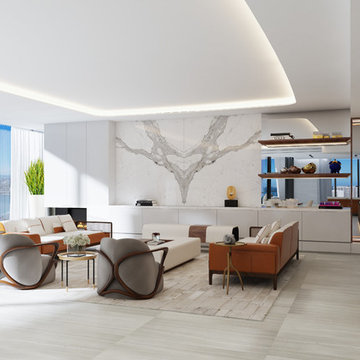
Zaha Hadid Architects have dazzled us again, this time with 1000 MUSEUM, a high-rise residential tower that casts a luminous presence across Biscayne Boulevard.At 4800 square-feet, the residence offers a spacious floor plan that is easy to work with and offers lots of possibilities, including a spectacular terrace that brings the total square footage to 5500. Four bedrooms and five-and-a-half bathrooms are the perfect vehicles for exquisite furniture, finishes, lighting, custom pieces, and more.We’ve sourced Giorgetti, Holly Hunt, Kyle Bunting, Hermès, Rolling Hill Lighting, and more.
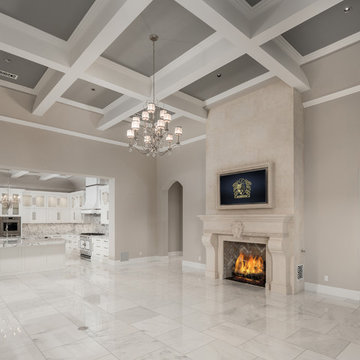
Gorgeous custom cast stone fireplace with middle emblem in the formal living room.
1.322 Billeder af dagligstue med marmorgulv
7
