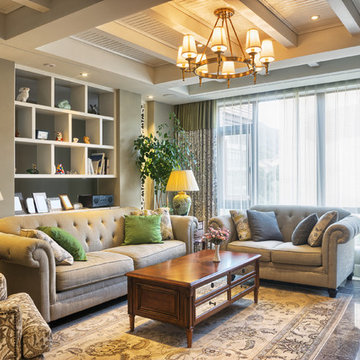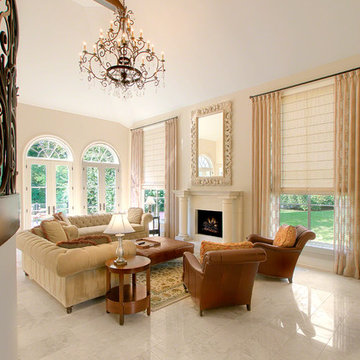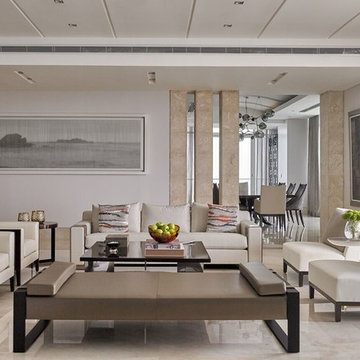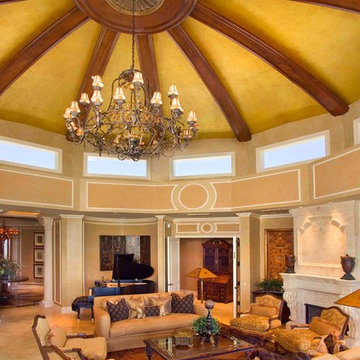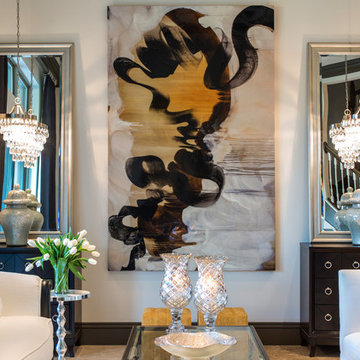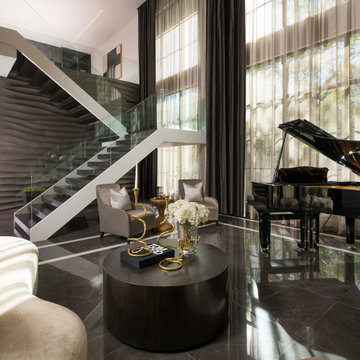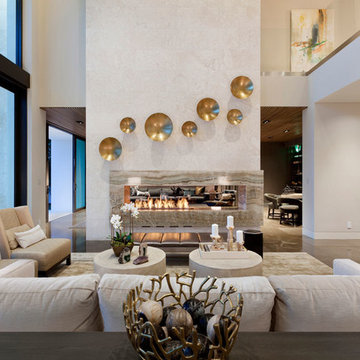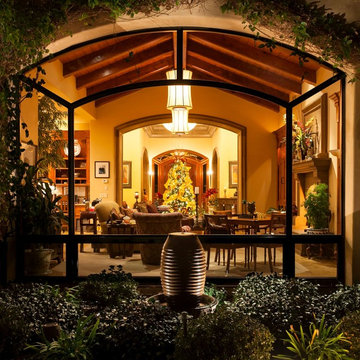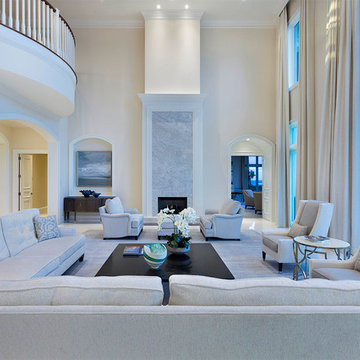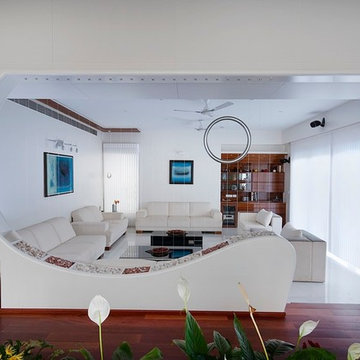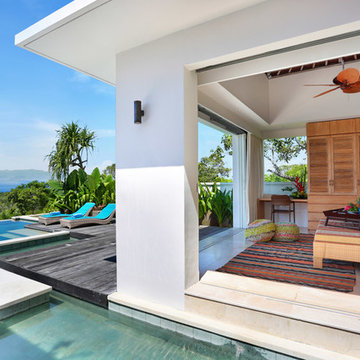1.432 Billeder af dagligstue med marmorgulv uden tv
Sorteret efter:
Budget
Sorter efter:Populær i dag
161 - 180 af 1.432 billeder
Item 1 ud af 3
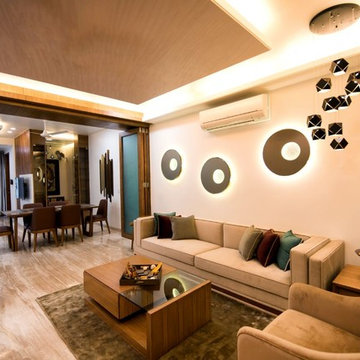
Formal living room marks the first impression as in an apartment the room serves as an entrance as well.
The sliding folding door separates the formal space from the informal space when privacy is needed otherwise it looks like a nice open plan apartment.
Photo Credits:- Akshit Khurana
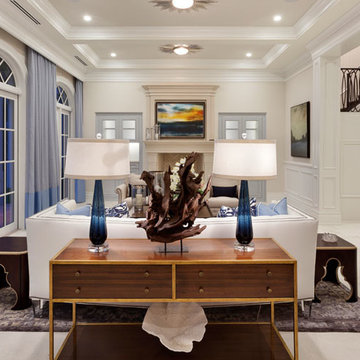
Formal living room with custom fireplace, symmetrical built-ins, custom drapery and transitional furniture.
Photography by ibi Designs
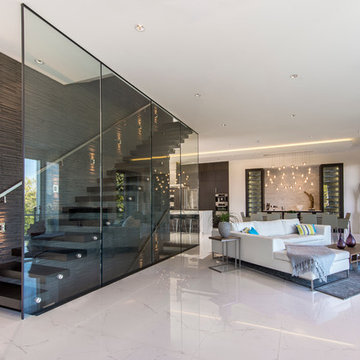
The VictorEric team is known for their luxurious and innovative cutting edge designs; and the Yeterian Residence was no exception. Our clients wanted to feel like they were on a lavish Vegas resort escape when they were in their home. They also enjoyed entertaining friends. We wanted to create a destination within a home. Having everything you needed to throw an awesome party with all the bells and whistles, including a Grey Goose display wall. We created a contemporary home to take advantage of the most spectacular unobstructed Vancouver views of the city, water and mountains.
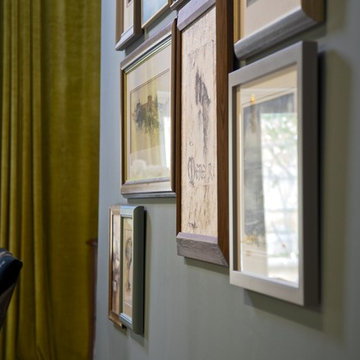
camilleriparismode projects and design team were approached to rethink a previously unused double height room in a wonderful villa. the lower part of the room was planned as a sitting and dining area, the sub level above as a tv den and games room. as the occupants enjoy their time together as a family, as well as their shared love of books, a floor-to-ceiling library was an ideal way of using and linking the large volume. the large library covers one wall of the room spilling into the den area above. it is given a sense of movement by the differing sizes of the verticals and shelves, broken up by randomly placed closed cupboards. the floating marble fireplace at the base of the library unit helps achieve a feeling of lightness despite it being a complex structure, while offering a cosy atmosphere to the family area below. the split-level den is reached via a solid oak staircase, below which is a custom made wine room. the staircase is concealed from the dining area by a high wall, painted in a bold colour on which a collection of paintings is displayed.
photos by: brian grech
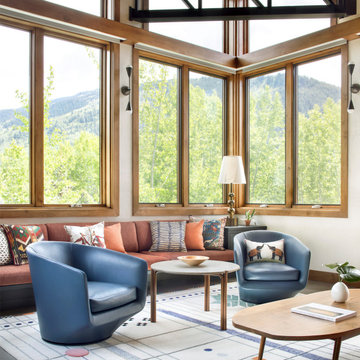
Embracing the challenge of grounding this open, light-filled space, our Boulder studio focused on comfort, ease, and high design. The built-in lounge is flanked by storage cabinets for puzzles and games for this client who loves having people over. The high-back Living Divani sofa is paired with U-Turn Benson chairs and a "Rabari" rug from Nanimarquina for casual gatherings. The throw pillows are a perfect mix of Norwegian tapestry fabric and contemporary patterns. In the child's bedroom, we added an organically shaped Vitra Living Tower, which also provides a cozy reading niche. Bold Marimekko fabric colorfully complements more traditional detailing and creates a contrast between old and new. We loved collaborating with our client on an eclectic bedroom, where everything is collected and combined in a way that allows distinctive pieces to work together. A custom walnut bed supports the owner's tatami mattress. Vintage rugs ground the space and pair well with a vintage Scandinavian chair and dresser.
Combining unexpected objects is one of our favorite ways to add liveliness and personality to a space. In the little guest bedroom, our client (a creative and passionate collector) was the inspiration behind an energetic and eclectic mix. Similarly, turning one of our client's favorite old sweaters into pillow covers and popping a Native American rug on the wall helped pull the space together. Slightly eclectic and invitingly cozy, the twin guestroom beckons for settling in to read, nap or daydream. A vintage poster from Omnibus Gallery in Aspen and an antique nightstand add period whimsy.
---
Joe McGuire Design is an Aspen and Boulder interior design firm bringing a uniquely holistic approach to home interiors since 2005.
For more about Joe McGuire Design, see here: https://www.joemcguiredesign.com/
To learn more about this project, see here:
https://www.joemcguiredesign.com/aspen-eclectic
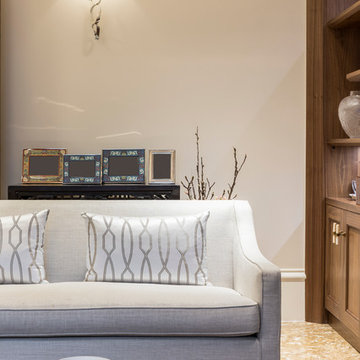
Formal reception room with two sitting areas. Emperador marble fireplace surround and backlit onyx. Bespoke, dark wood cabinetry on both sides.
Photo by Chris Snook
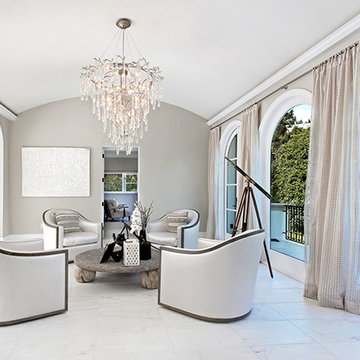
Elegant white living room with 4 white satin and beige wood swivel armchairs, a beige round stone coffee table, a hand-blown crystal and grape-like chandelier in white gold finish, white and beige, white marble floor
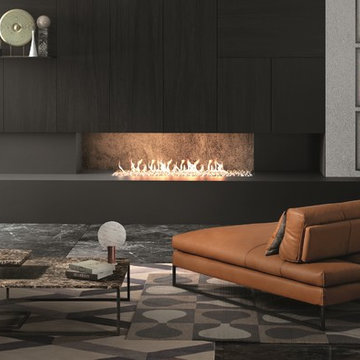
Manufactured in Italy by Gamma Arredamenti, Sunset Sofa is bold and casually serene during the day but unabashedly glamorous at night. Drawing its aesthetic inspirations from the multifaceted demands of modern lifestyle, Sunset Modern Leather Sofa allows for sitting areas to double as lounges and, on occasion serve as temporary sleeping areas because of its unique backrest mechanism that moves back.
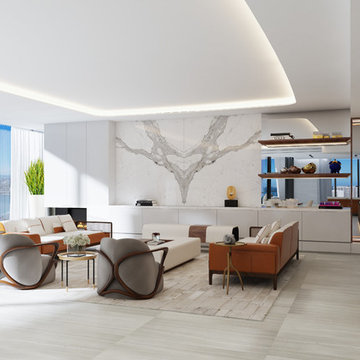
Zaha Hadid Architects have dazzled us again, this time with 1000 MUSEUM, a high-rise residential tower that casts a luminous presence across Biscayne Boulevard.At 4800 square-feet, the residence offers a spacious floor plan that is easy to work with and offers lots of possibilities, including a spectacular terrace that brings the total square footage to 5500. Four bedrooms and five-and-a-half bathrooms are the perfect vehicles for exquisite furniture, finishes, lighting, custom pieces, and more.We’ve sourced Giorgetti, Holly Hunt, Kyle Bunting, Hermès, Rolling Hill Lighting, and more.
1.432 Billeder af dagligstue med marmorgulv uden tv
9
