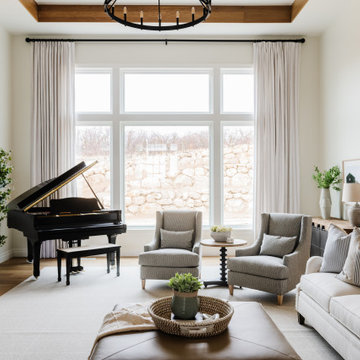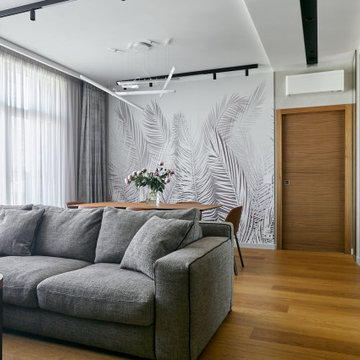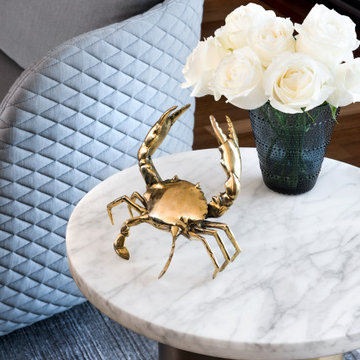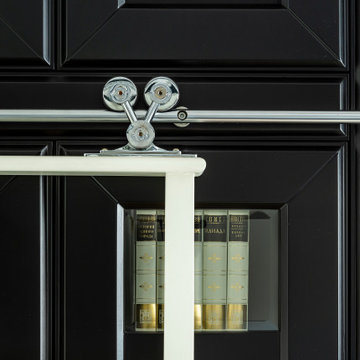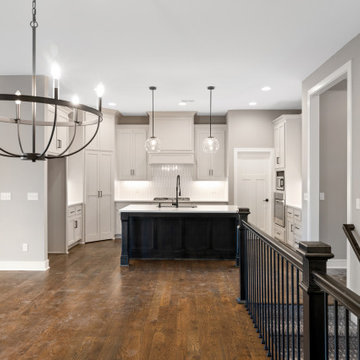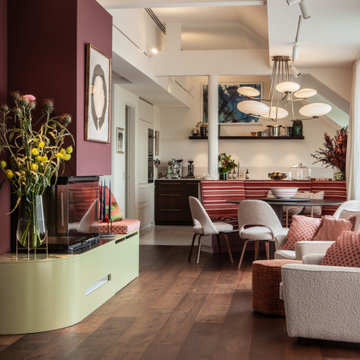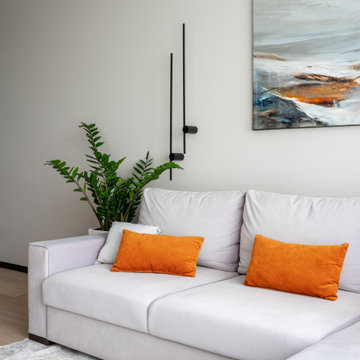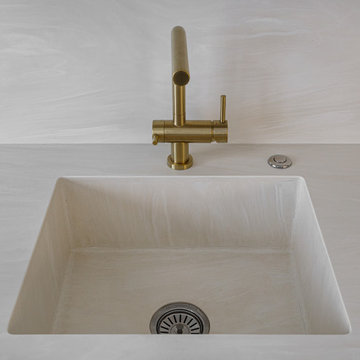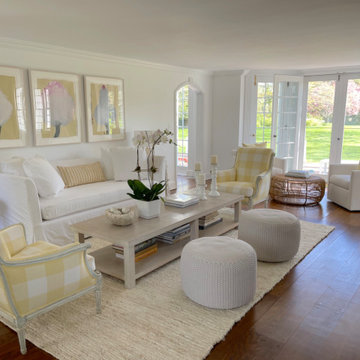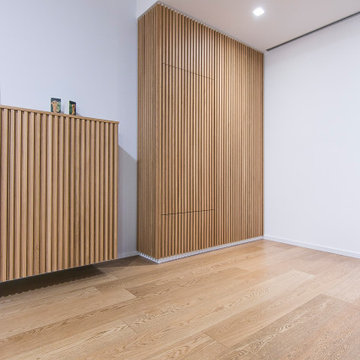987 Billeder af dagligstue med mellemfarvet parketgulv og bakkeloft
Sorteret efter:
Budget
Sorter efter:Populær i dag
221 - 240 af 987 billeder
Item 1 ud af 3
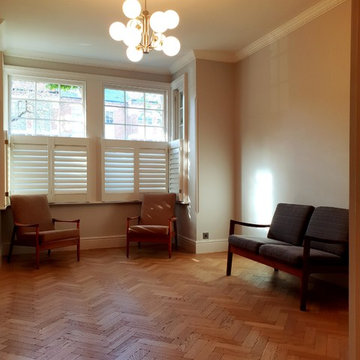
Big water damage to the walls, ceilings, woodwork, and all painting work. From removing and sanding all loose paint to full preparation of the surface, painting, decoarting, and big spray painting. The place was fully masked, protected, dust extraction in places, and all work was carried out to the best standard.
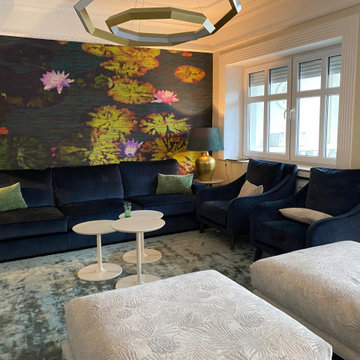
Das Wohnzimmer oder: Eine Hommage an den Showroom!
Wohnzimmer Villa Kladow | by Andy INTERIORDESIGN
Nun kommen wir zu dem ausschlaggebenden Grund, der die Familie der Villa Kladow zu uns geführt hat: Unser Showroom-Wohnzimmer! Auf der Plattform houzz war die Frau des Hauses auf uns gestoßen und hatte sich Hals über Kopf in das Design by andy verliebt. Genau dieses Ensemble sollte bitte in das neu erstandene Familiendomizil einziehen!
Same, same – but different!
Neben diesem höchsten Lob durfte Andrea dann sogar die gesamte Villa der kleinen Familie einrichten! Gestartet sind wir in der Planung natürlich mit dem Herzstück. Das Wohnzimmerkonzept wurde zuerst auf den Grundriss der Altbau-Villa angepasst.
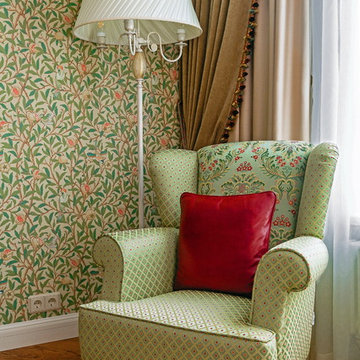
Гостиная в английском стиле, объединённая с кухней и столовой. Паркет уложен английской елочкой. Бархатные шторы с бахромой. Бумажные обои с растительным орнаментом. Белые двери и плинтуса. Гладкий потолочный карниз и лепная розетка.
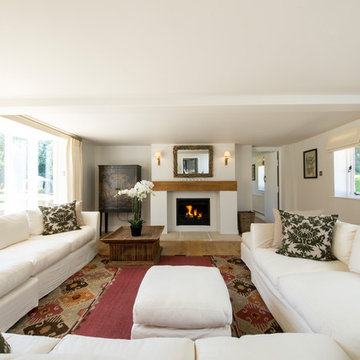
This bright, open space creates a living room space prepared for relaxation. The serene expanse of the living room is welcoming and invites the family to relax beside the luxury of a fireplace. The strategic design of a bright, generous space in aim of creating a calming environment.
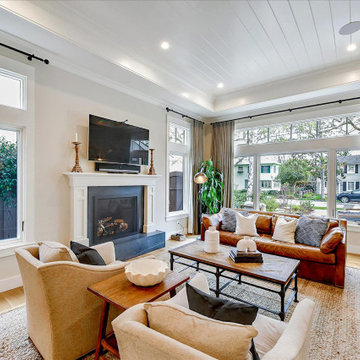
Flooded with natural light, this living room is adjacent to the open kitchen for easy conversation. A wide, cased opening offers enough separation to distinguish the two rooms. Glossy white shiplap adds texture and visual interest to the tray ceiling.
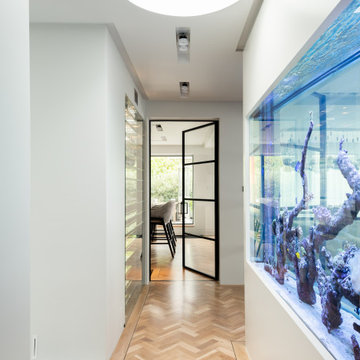
This bespoke aquarium on the 5th floor of a concrete tower block was a major project and we think it looks stunning! The crittal glass doors stand perfectly next to the aquarium.

Дизайн-проект реализован Бюро9: Комплектация и декорирование. Руководитель Архитектор-Дизайнер Екатерина Ялалтынова.
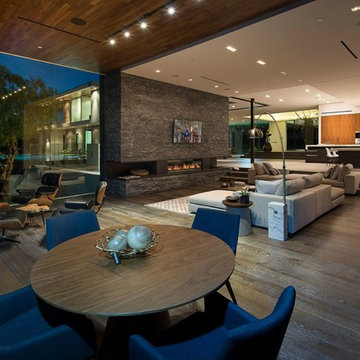
Benedict Canyon Beverly Hills luxury home modern open plan family room & kitchen. Photo by William MacCollum.
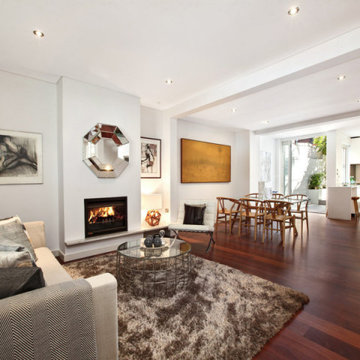
Opened up the interior to allow light to flow through the whole space, with recycled jarrah floors, new jarrah stair treads too match and ground the space, whilst keeping the rest neutral for the light to bounce around in.
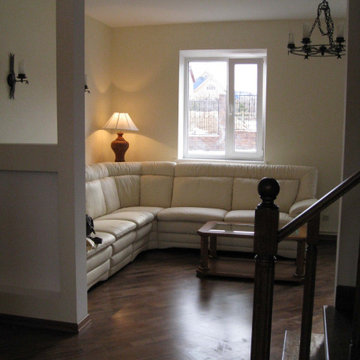
Жилой дом 150 м2.
История этого объекта довольно необычна. Заказчикам «по случаю» был приобретён земельный участок с кирпичным недостроем . Пожелание было: «сделайте что –нибудь, чтобы иногда сюда приезжать». В доме было множество уровней, которые совершенно не совпадали, слишком маленьких или слишком больших помещений, нарезанных странным образом. В результате, структуру дома удалось «причесать». На первом этаже разместились большая гостиная с камином и кухня - столовая. На втором - спальня родителей, кабинет (тоже с камином) и 2-х уровневая детская. Интерьер получился светлым и лёгким. Семья заказчика приезжает в обновлённый дом не просто « иногда», а практически переселилась сюда из Москвы.
987 Billeder af dagligstue med mellemfarvet parketgulv og bakkeloft
12
