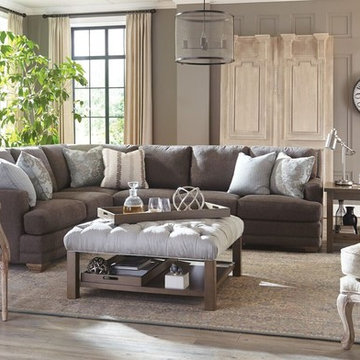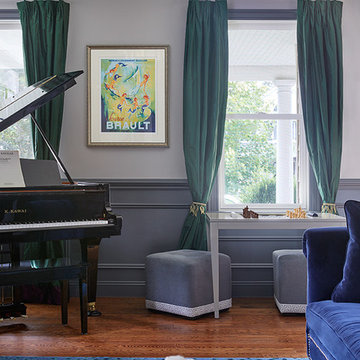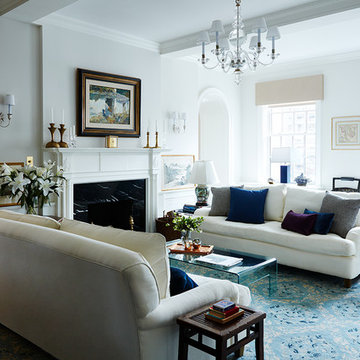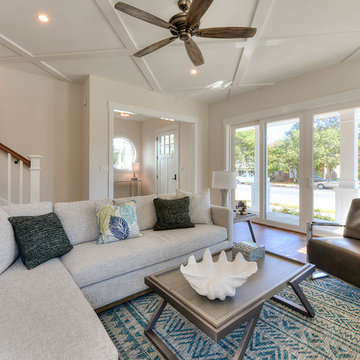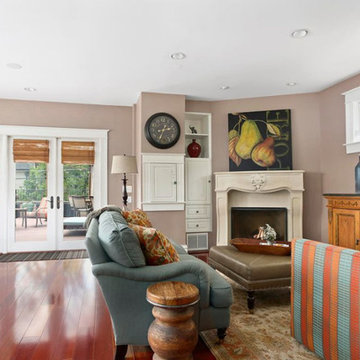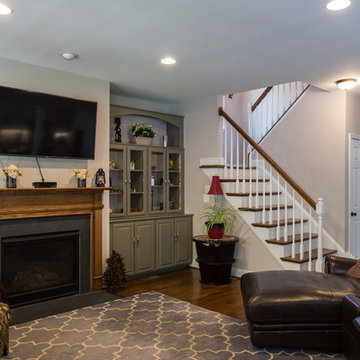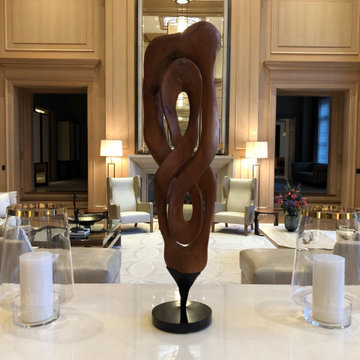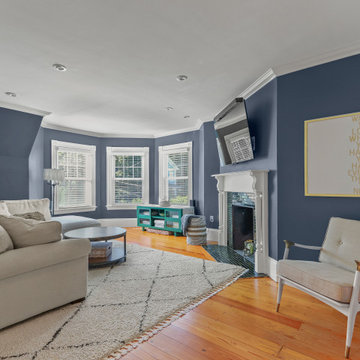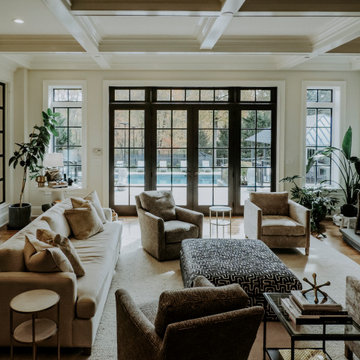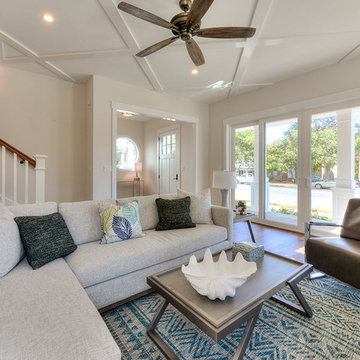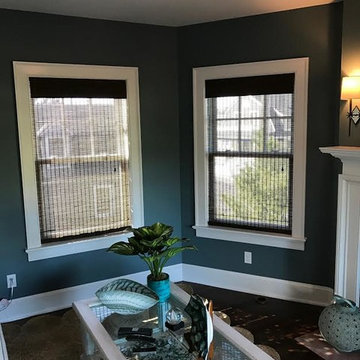91 Billeder af dagligstue med mellemfarvet parketgulv og blåt gulv
Sorteret efter:
Budget
Sorter efter:Populær i dag
41 - 60 af 91 billeder
Item 1 ud af 3
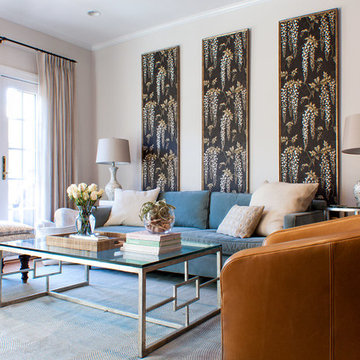
If a full room of wallpaper is too much, consider framing it into panels. It helps define a particular space, plus you can take them with you!
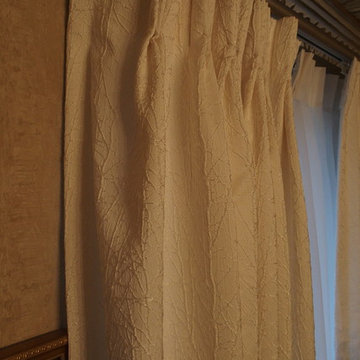
My client owns a three story vintage home in a charming neighborhood in Connecticut. It's filled with rugs and objects from around the world. This cozy living room serves as a TV and reading room. The drapery fabric is elegant and softens up the room while providing some privacy.
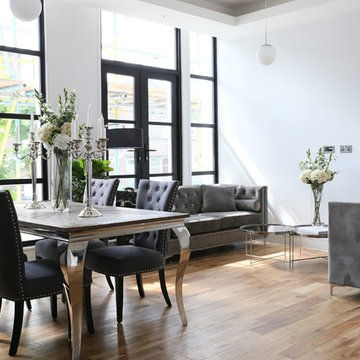
We made this empty London apartment feel like a home, with plenty of plants, homely colours, and carefully selected decor.
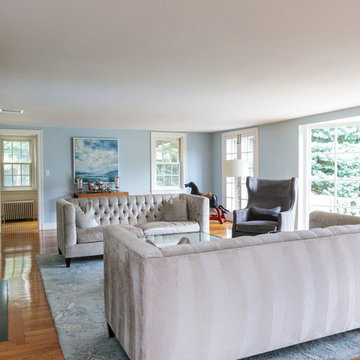
http://116plainrd.com
NEW ENGLAND COLONIAL, circa 1815, $1,575,000
Long admired, this beautiful New England Colonial built by James Draper in 1815 is a delightful mix of craftsmanship, history and convenience; meticulously renovated throughout
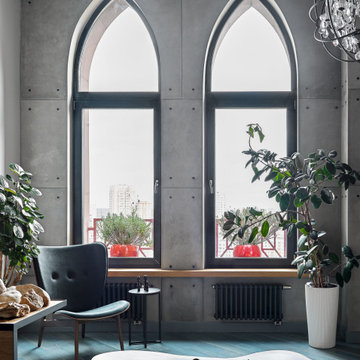
Авторы проекта:
Макс Жуков
Виктор Штефан
Стиль: Даша Соболева
Фото: Сергей Красюк
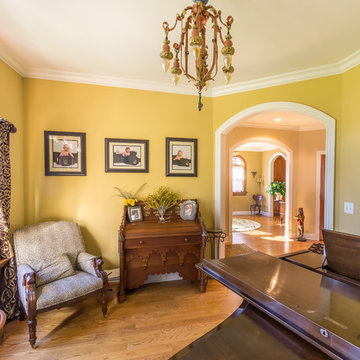
The formal living room is used as a formal parlor, or music room. Victorian furnishings compliment the antique baby grand piano, which the room was designed to fit. Triple windows with half-round transoms floor the room with ample light and provide an added level of detail for this unique space.
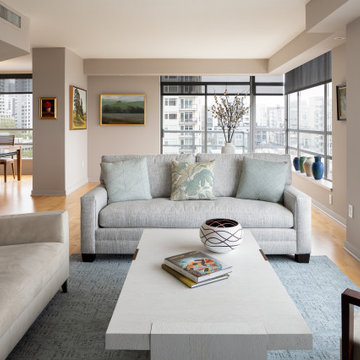
This condominium’s open concept has a spacious quality like nature itself. We designed the paint color scheme carefully to express exactly this. Using luminous, natural tones and finishes, and subtle, neutral color changes throughout the space, we created a unity and flow from room to room. Full Remodel by Belltown Design LLC, Photography by Julie Mannell Photography.
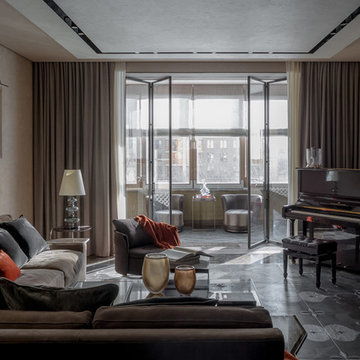
Гостиная - Стеклянной раздвижной перегородкой на металлическом каркасе гостиная отделена от лоджии с зоной лаунджа. Функциональное деление пространства акцентировано отделкой пола: паркет гостиной (Lemma) с интарсией из серого дуба в раме из камня Braun See, в лаундж зоне – мрамор с богатым природным рисунком. Одна стена гостиной отделана панелями из светлого нубука. Окна обрамляют портьеры из натуральной шерсти и вуаль из кашемирового тюля Lora Piana цвета слоновой кости. Среди современной и модной обстановки нашлось место отреставрированному семейному раритету: старинному фортепьяно.
Руководитель проекта -Татьяна Божовская.
Главный дизайнер - Светлана Глазкова.
Архитектор - Елена Бурдюгова.
Фотограф - Каро Аван-Дадаев.
91 Billeder af dagligstue med mellemfarvet parketgulv og blåt gulv
3
