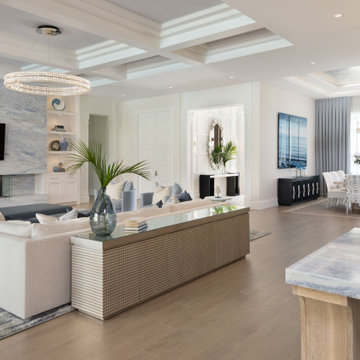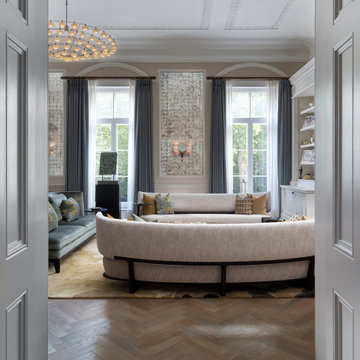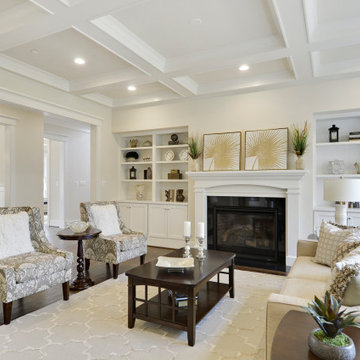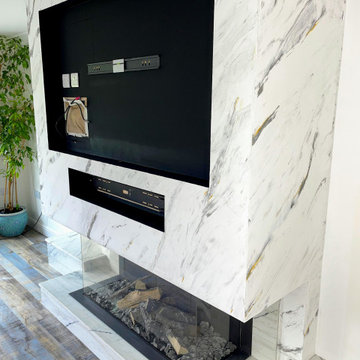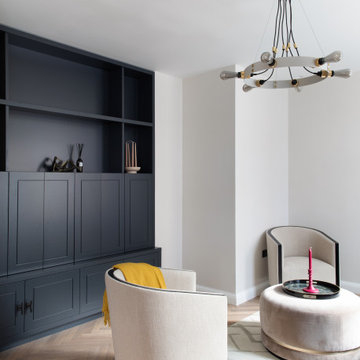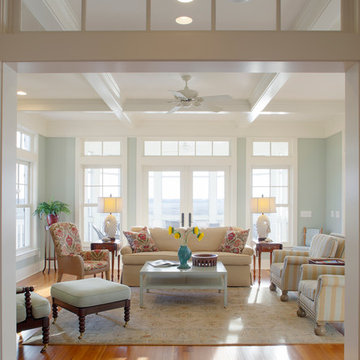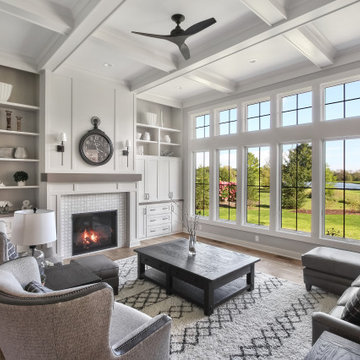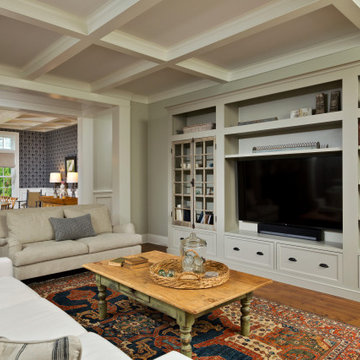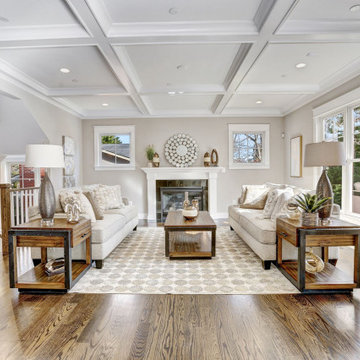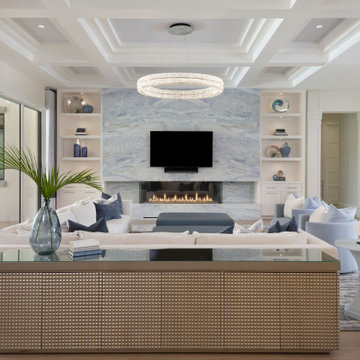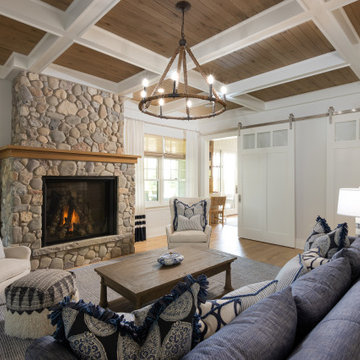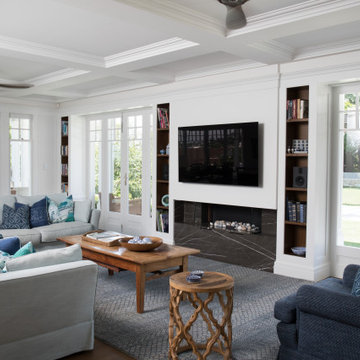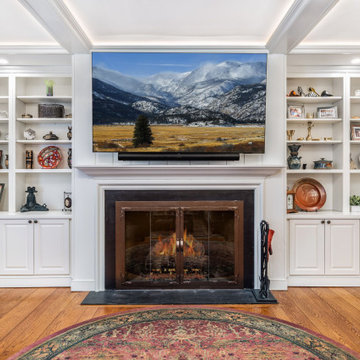1.043 Billeder af dagligstue med mellemfarvet parketgulv og kassetteloft
Sorteret efter:
Budget
Sorter efter:Populær i dag
121 - 140 af 1.043 billeder
Item 1 ud af 3
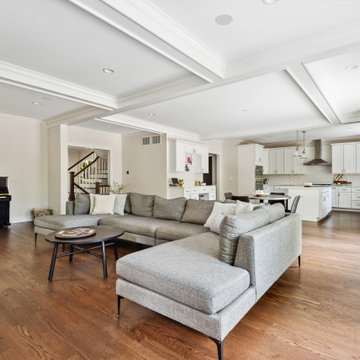
Brand new custom home build. Custom cabinets, quartz counters, hardwood floors throughout, custom lighting throughout. Butlers pantry, wet bar, 2nd floor laundry, fireplace, fully finished basement with game room, guest room and workout room. Custom landscape and hardscape.
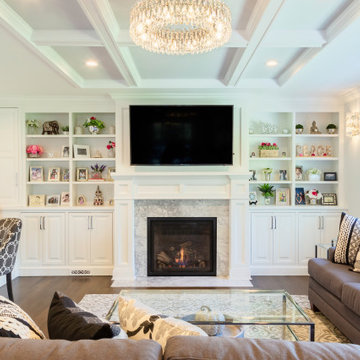
Lovely new kitchen and great room with plenty of custom features. Lots of natural light creating a bright, open space that is perfect for hosting!

A welcoming living room off the front foyer is anchored by a stone fireplace in a custom blend for the home owner. A limestone mantle and hearth provide great perching spaces for the homeowners and accessories. All furniture was custom designed by Lenox House Design for the Home Owners.
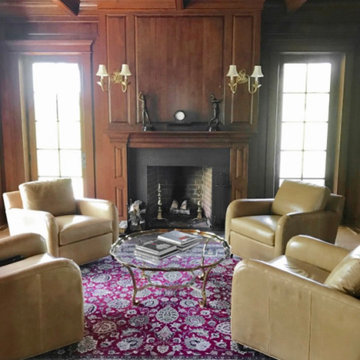
We decided to use a glass coffee table here to balance out the weight of the paneling on the walls and the club chairs. It adds a touch of elegance and sparkle, while keeping the space open and lighter than it would have been had we used a coffee table made of wood.
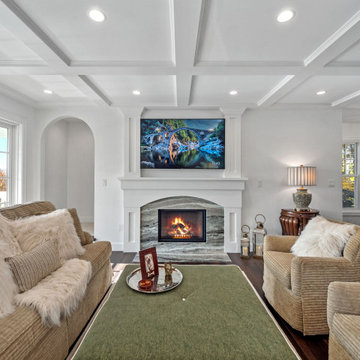
Shingle details and handsome stone accents give this traditional carriage house the look of days gone by while maintaining all of the convenience of today. The goal for this home was to maximize the views of the lake and this three-story home does just that. With multi-level porches and an abundance of windows facing the water. The exterior reflects character, timelessness, and architectural details to create a traditional waterfront home.
The exterior details include curved gable rooflines, crown molding, limestone accents, cedar shingles, arched limestone head garage doors, corbels, and an arched covered porch. Objectives of this home were open living and abundant natural light. This waterfront home provides space to accommodate entertaining, while still living comfortably for two. The interior of the home is distinguished as well as comfortable.
Graceful pillars at the covered entry lead into the lower foyer. The ground level features a bonus room, full bath, walk-in closet, and garage. Upon entering the main level, the south-facing wall is filled with numerous windows to provide the entire space with lake views and natural light. The hearth room with a coffered ceiling and covered terrace opens to the kitchen and dining area.
The best views were saved on the upper level for the master suite. Third-floor of this traditional carriage house is a sanctuary featuring an arched opening covered porch, two walk-in closets, and an en suite bathroom with a tub and shower.
Round Lake carriage house is located in Charlevoix, Michigan. Round lake is the best natural harbor on Lake Michigan. Surrounded by the City of Charlevoix, it is uniquely situated in an urban center, but with access to thousands of acres of the beautiful waters of northwest Michigan. The lake sits between Lake Michigan to the west and Lake Charlevoix to the east.

The wood, twigs, and stone elements complete the modern rustic design of the living room. Bringing the earthy elements inside creates a relaxing atmosphere while entertaining guests or just spending a lazy day in the living room.
Built by ULFBUILT, a general contractor in Vail CO.
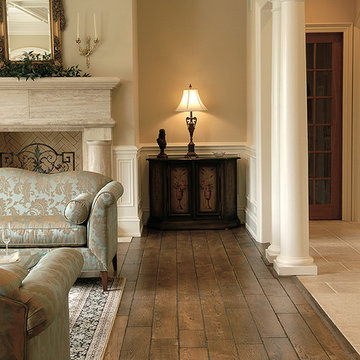
Every detail, from coffered ceilings to herringbone tiles in the fireplace, was carefully selected and crafted to evoke the feeling of an elegant French country home. Graceful arches frame the entryway to a formal sitting room with a lovely view of Lake Michigan nearby. Floor: 6-3/4” wide-plank Vintage French Oak Rustic Character Victorian Collection Tuscany edge light distressed color Provincial Satin Waterborne Poly. For more information please email us at: sales@signaturehardwoods.com
1.043 Billeder af dagligstue med mellemfarvet parketgulv og kassetteloft
7
