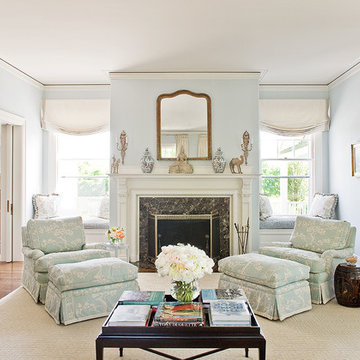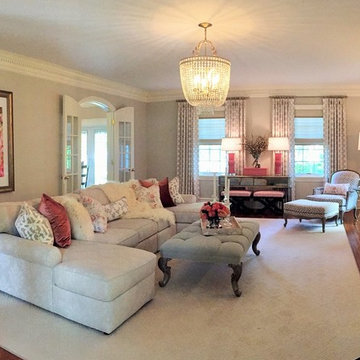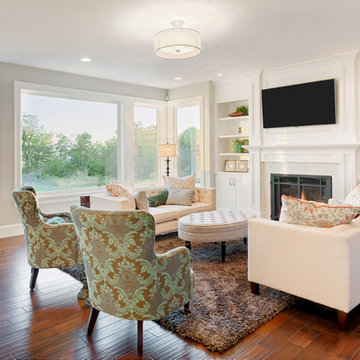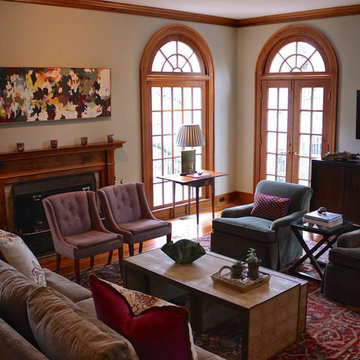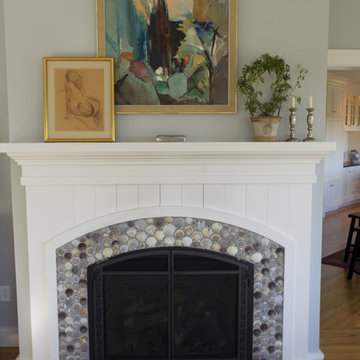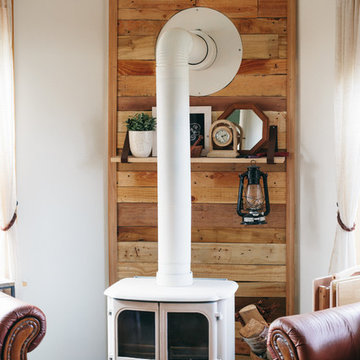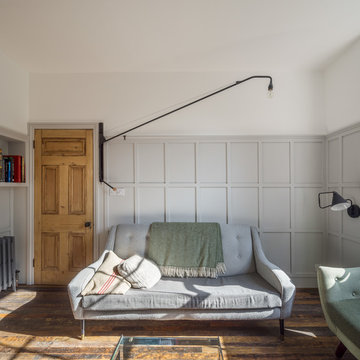6.789 Billeder af dagligstue med mellemfarvet parketgulv og pejseindramning i træ
Sorteret efter:
Budget
Sorter efter:Populær i dag
201 - 220 af 6.789 billeder
Item 1 ud af 3

This beautiful calm formal living room was recently redecorated and styled by IH Interiors, check out our other projects here: https://www.ihinteriors.co.uk/portfolio
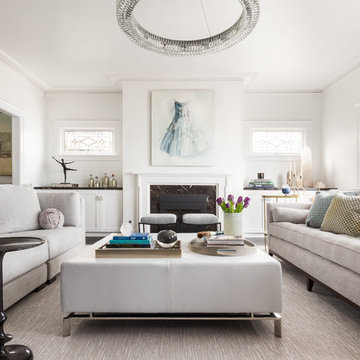
This sophisticated yet ultra-feminine condominium in one of the oldest and most prestigious neighborhoods in San Francisco was decorated with entertaining in mind. The all-white upholstery, walls, and carpets are surprisingly durable with materials made to suit the lifestyle of a Tech boss lady. Custom artwork and thoughtful accessories complete the look.
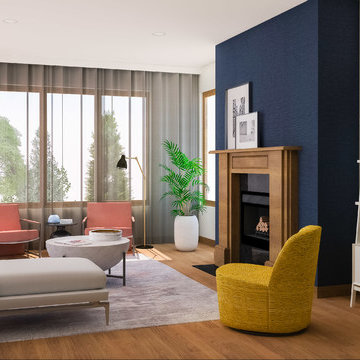
We were called in to update this living and dining area for a family of four in central Kirkland. The space had great bones but just needed more personality, color, textures, and patterns. Our goal was to make sure it reflects our clients’ eclectic tastes, showcases some of their amazing travel photography, and is a representation of who they are: a diverse multicultural family.
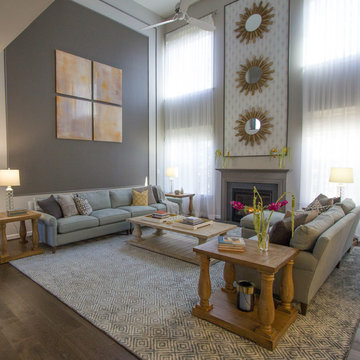
This two story family room/great room got a contemporary face lift. We created a beautiful entertaining space with plenty of comfortable seating. We dealt with the overwhelm of the tall space by adding new molding and painting the inside drywall a Benjamin Moore charcoal color. We added the same molding above the standard fireplace and wallpapered the interior in a Brewster wallpaper. Three rustic mirror play on the pattern in the wallpaper and add warmth and scale to the space. The standard mantle was painted the same charcoal grey to make it stand out. Rustic furnishings and a Crate and Barrel sectional create a comfortable seating area. The large, custom-size rug anchors the space and feels amazing underfoot.
Liz Ernest Photography
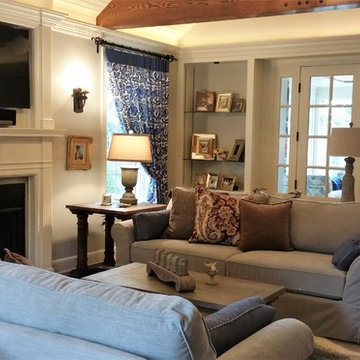
Updated country French design fits easily in this charming colonial home. The homeowner wanted the room to feel larger without expanding so we vaulted the ceiling. Adding beams and bead board draw attention upwards to allow for the expanded look desired. The crown moldings were remade to accommodate accent lighting and add a more formal feel. The original mantle was refreshed with a custom built over mantle that contain the tv and sound bar. Existing French doors and bookcases were restored and new hardware added.

This formal living room is located in East Avenue mansion in a Preservation District. It has beautiful architectural details and I choose to leave the chandelier in place. I wanted to use elegant and contemporary furniture and showcase our local contemporary artists including furniture from Wendell Castle. The wing chair in the background was in the house and I choose to have a slip cover made for it and juxtapose it next to a very contemporary Wendell Castle side table that has an amazing crackle finish
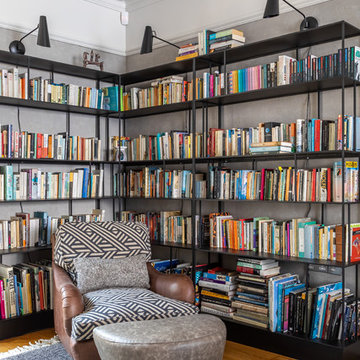
At one end of this Victorian sitting room was an unused space. Our clients have so many books it made sense to create a reading corner. We toyed with the idea of doing the standard fitted bookshelves, but this would not fit in with the contemporary relaxed look we were aiming for. This reading corner was made up of three metal bookshelves that were placed closely together. With the addition of the angled reading lights above the shelving it looks like a bespoke piece of metal work.
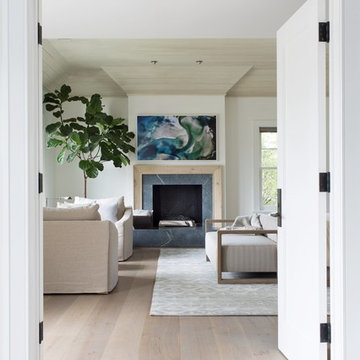
Living room with white oak paneled tray ceiling, rubio monocoat center cut character grade white oak floors, and built in fireplace with soapstone surround.
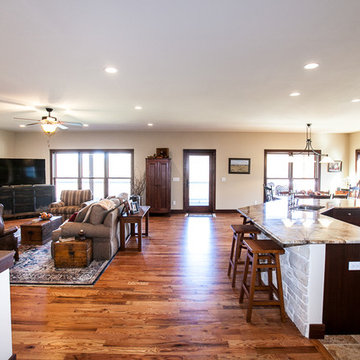
Hibbs Homes, Wildwood Glencoe Home Builder http://hibbshomes.com/custom-home-builders-st-louis/st-louis-custom-homes-portfolio/craftsman-country-ranch-wildwood/
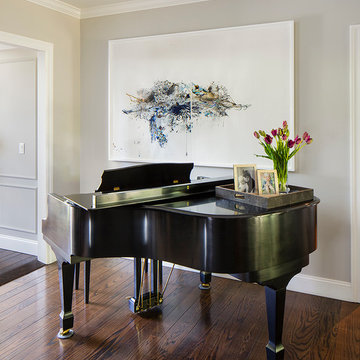
The centerpiece of the house, into which the new entry leads, and off of which all other entertaining rooms connect, is the Mad-Men-inspired living room, with hideaway bar closet, sassy pop-of-color chairs in sumptuous tangerine velvet, plenty of seating for guests, prominent displays of modern art, and a grand piano upon which to play music of course, as well as against which to lean fabulously, resting one’s elbow, with a drink in one’s other hand.
Photo by Eric Rorer
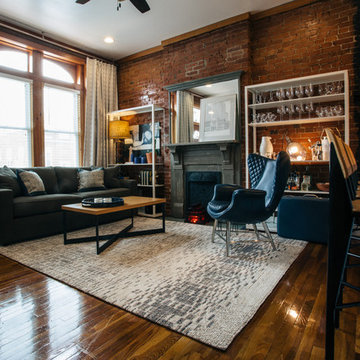
To accompany the exposed brick, an industrial feel was achieved with elements like the iron/wood furniture & bar top, original iron fireplace covering, and open metal shelving. The dark gray mantel treatment and navy leather wing-back chair add a richness while the lighter contemporary rug and curtains brighten up to the space.
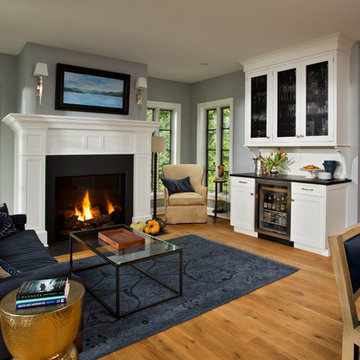
This "adults only" seating area occupies the space of the previous sunroom and provides the clients with the perfect area to entertain, have after dinner drinks by the fire, or simply relax while their kids play nearby. Nearly floor-to-ceiling windows take advantage of the 7 acre lot and its spectacular views.
Scott Bergmann Photography
6.789 Billeder af dagligstue med mellemfarvet parketgulv og pejseindramning i træ
11
