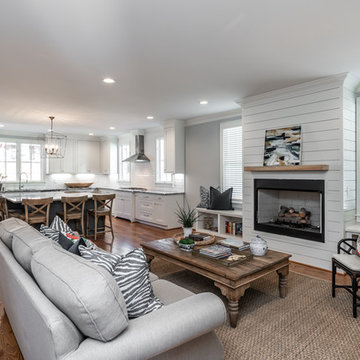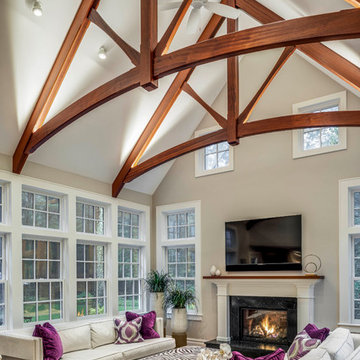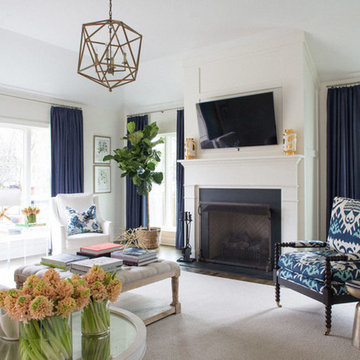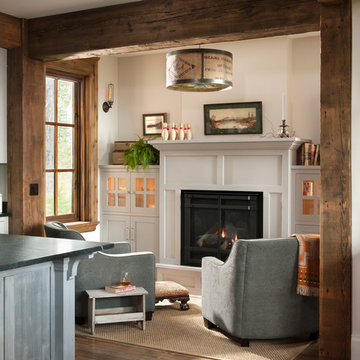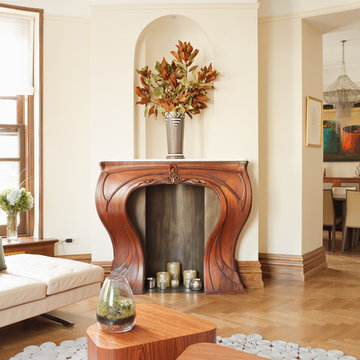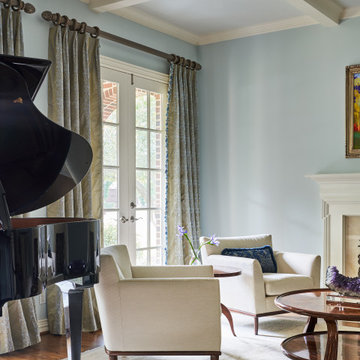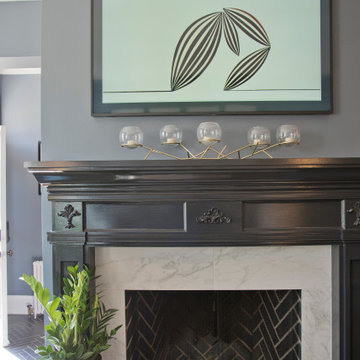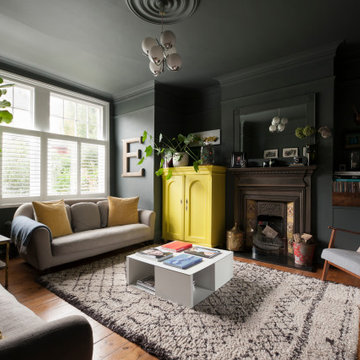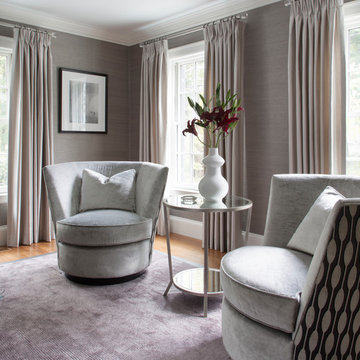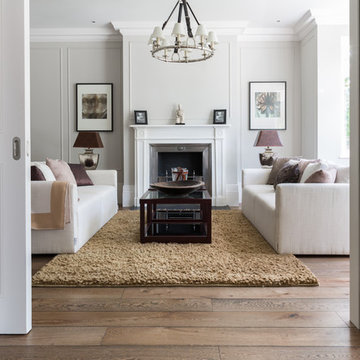6.781 Billeder af dagligstue med mellemfarvet parketgulv og pejseindramning i træ
Sorteret efter:
Budget
Sorter efter:Populær i dag
61 - 80 af 6.781 billeder
Item 1 ud af 3
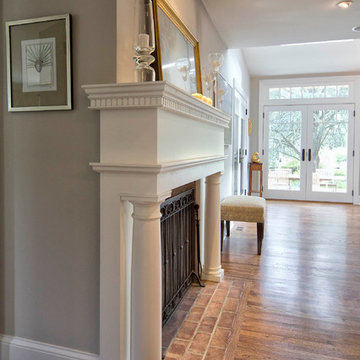
Custom mantle built around existing masonry fireplace. Photography by Pete Weigley

This great room is filled with natural light all day long with windows all across the back from Western Window Systems. It is the perfect gathering place for cooking, dining or just relaxing. The white oak floors provide a lovely contrast to the white shaker style cabinetry while the marble and quartz counter tops finish off the kitchen counters.
Photo Credit: Leigh Ann Rowe
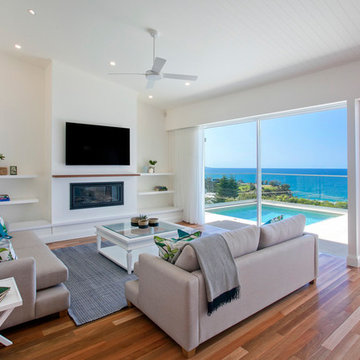
The living room is orientated to the spectacular ocean views. Furniture is a mix of custom made and Australian suppliers, chosen for their suitability to modern family life.
Paul Smith Images
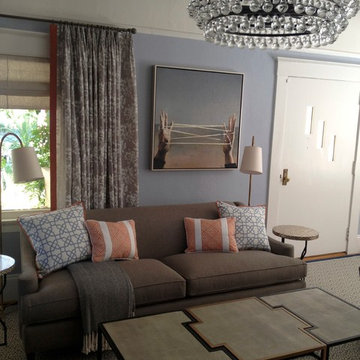
Living/ Family room- comfortable and inviting. Powder blue, orange and gray palate.
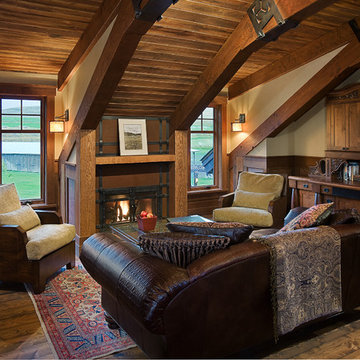
Study
With inspiration drawn from the original 1800’s homestead, heritage appeal prevails in the present, demonstrating how the past and its formidable charms continue to stimulate our lifestyle and imagination - See more at: http://mitchellbrock.com/projects/case-studies/ranch-manor/#sthash.VbbNJMJ0.dpuf

A barn home got a complete remodel and the result is breathtaking. Take a look at this moody lounge/living room area with an exposed white oak ceiling, chevron painted accent wall with recessed electric fireplace, rustic wood floors and countless customized touches.

Gorgeous bright and airy family room featuring a large shiplap fireplace and feature wall into vaulted ceilings. Several tones and textures make this a cozy space for this family of 3. Custom draperies, a recliner sofa, large area rug and a touch of leather complete the space.
6.781 Billeder af dagligstue med mellemfarvet parketgulv og pejseindramning i træ
4


