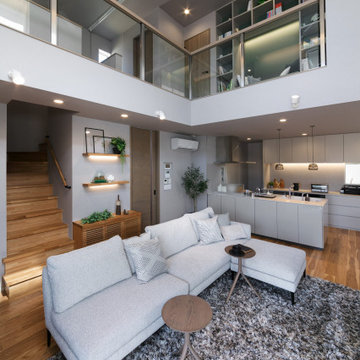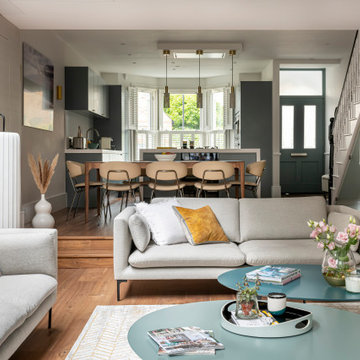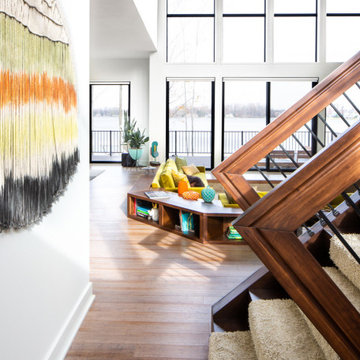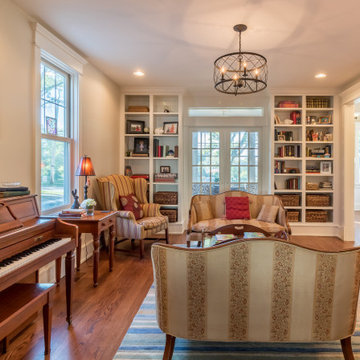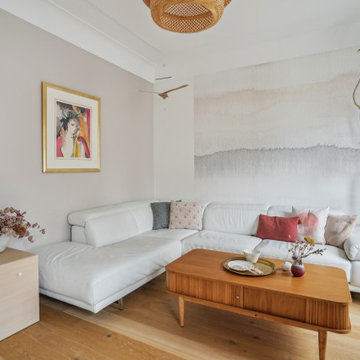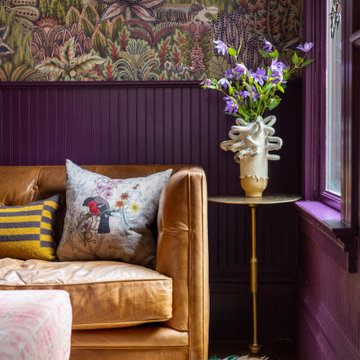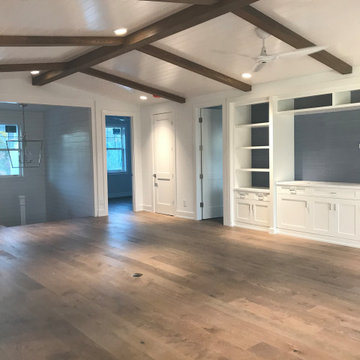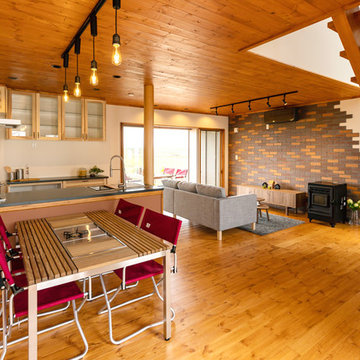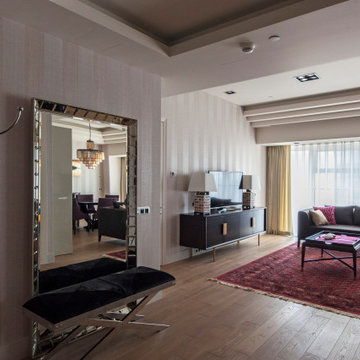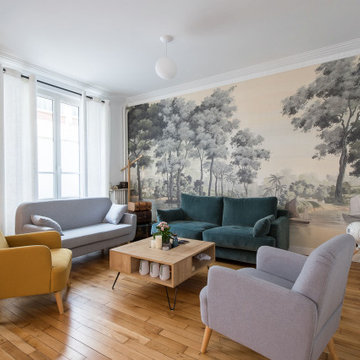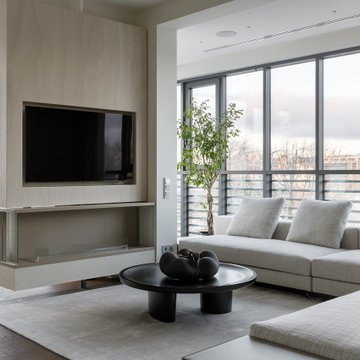2.423 Billeder af dagligstue med mellemfarvet parketgulv og vægtapet
Sorteret efter:
Budget
Sorter efter:Populær i dag
141 - 160 af 2.423 billeder
Item 1 ud af 3
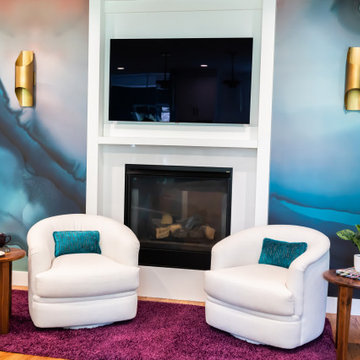
Incorporating bold colors and patterns, this project beautifully reflects our clients' dynamic personalities. Clean lines, modern elements, and abundant natural light enhance the home, resulting in a harmonious fusion of design and personality.
The living room showcases a vibrant color palette, setting the stage for comfortable velvet seating. Thoughtfully curated decor pieces add personality while captivating artwork draws the eye. The modern fireplace not only offers warmth but also serves as a sleek focal point, infusing a touch of contemporary elegance into the space.
---
Project by Wiles Design Group. Their Cedar Rapids-based design studio serves the entire Midwest, including Iowa City, Dubuque, Davenport, and Waterloo, as well as North Missouri and St. Louis.
For more about Wiles Design Group, see here: https://wilesdesigngroup.com/
To learn more about this project, see here: https://wilesdesigngroup.com/cedar-rapids-modern-home-renovation
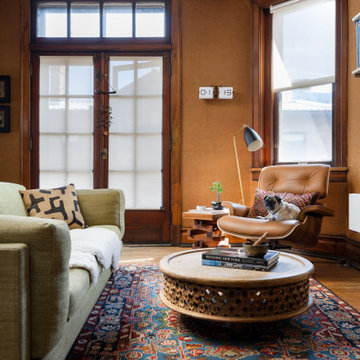
• Craftsman-style living area
• Furnishings + decorative accessory styling
• Sofa - Eilerson
• Custom Throw pillows - vintage tribal textiles
• Area rug - Vintage Persian
• Round wood-carved coffee table
• Leather mid-century lounge chair - Herman Miller Eames
• Floor Lamp - Grossman Grasshopper
• Solid Walnut Side Table - e15
• French doors
• Burlap wall treatment
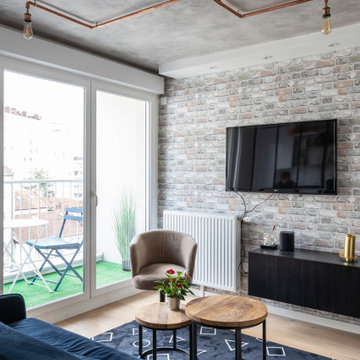
La vue du séjour depuis la cuisine. Le papier peint façon brique est complémenté par l'enduit façon béton au plafond. La suspension, dessinée par nos soins avec des canalisations en cuivre et des ampoules Edison à intensité variable, a été une demande forte du client.
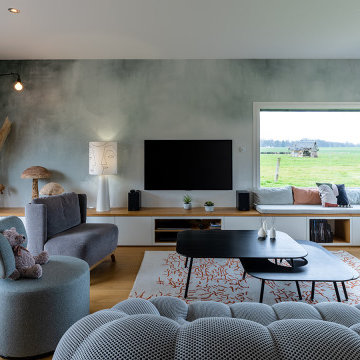
Nos clients ont fait appel à nous pour les aider à créer une ambiance qui leur ressemble.
Ils venaient d'emménager dans leur nouvelle maison neuve, dessinée par une architecte. La page était blanche pour ainsi dire. Après quelques échanges sur leurs goûts, leurs habitudes de vie, nous avons tous ensemble opté pour une ambiance familiale, naturelle et douce. En effet, leur maison est située dans un écrin de verdure, la vue de leur salon est reposante et on se devait de respecter cet environnement, cher à leur coeur.
Je leur ai donc proposé une palette de couleur, douce, intemporelle, un camaïeu de vert, du beige, du corail, le tout sublimé par des touches de noir.
Le mur de la TV se devait d'être habillé mais sans trop de motif, en effet la vue sur le parc agricole prenait déjà une grande place en terme de graphisme. Nous sommes donc partis sur un papier peint panoramique effet aquarelle. Le rendu est doux et on a vraiment cette impression d'avoir une peinture murale. Le reste des murs est dans une teinte beige très clair et blanc.
Afin de mettre en valeur des photos en noir et blanc, nous avons dessiné un color block couleur corail.
Côté mobilier, nous avions une ligne directrice, le canapé Bubble de nos clients, et ses lignes courbes. Pour l'agrémenter, nous avons opté pour deux deux fauteuils sur mesure, un trio de tables basses modulables, un bout de canapé minimaliste, un tapis corail. Nous avons habiller l'ensemble du meuble sur mesure sous les baies vitrées panoramiques, afin de créer un espace banquette.
Pour l'espace salle à manger, nous avons conservé la table initiale, et nous l'avons habillé de trois modèles de chaises différentes.
Pour habiller le mur de l'espace repas, nous avons dessiné un trio d'étagères sur mesure permettant de mettre en scène des objets chers à mes clients. La recherche des luminaires a été également minutieuse. Nous voulions des modèles en métal et en bois, tout en faisant référence à l'environnement naturel de la maison. Gros coup de coeur pour le lampadaire perchoir à oiseaux.
Enfin, chaque détail a été travailler, comme les voilages sur mesure posés sur rails au plafond.

The experience was designed to begin as residents approach the development, we were asked to evoke the Art Deco history of local Paddington Station which starts with a contrast chevron patterned floor leading residents through the entrance. This architectural statement becomes a bold focal point, complementing the scale of the lobbies double height spaces. Brass metal work is layered throughout the space, adding touches of luxury, en-keeping with the development. This starts on entry, announcing ‘Paddington Exchange’ inset within the floor. Subtle and contemporary vertical polished plaster detailing also accentuates the double-height arrival points .
A series of black and bronze pendant lights sit in a crossed pattern to mirror the playful flooring. The central concierge desk has curves referencing Art Deco architecture, as well as elements of train and automobile design.
Completed at HLM Architects
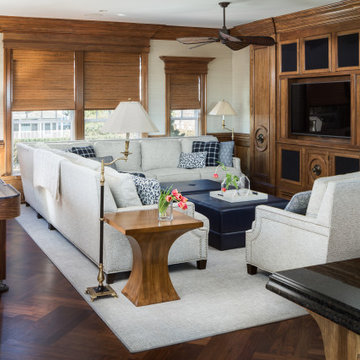
Beautiful walnut built-ins for the entertainment center become a focal point of this great room. A cozy sofa and loveseat are dressed with performance fabrics and embellished with nail heads - the arrangement is perfect for entertaining and for quiet family nights at home. Two custom-made ottomans on castors allow ease of movement for serving, sitting, or as footrests. The custom end table is a variation on a classic with a fresh, artistic twist and clean, graceful lines; the finish coordinates with its surroundings and the grain adds interest. The area rug warms and grounds the grouping. The shuffleboard table provides extra family fun.
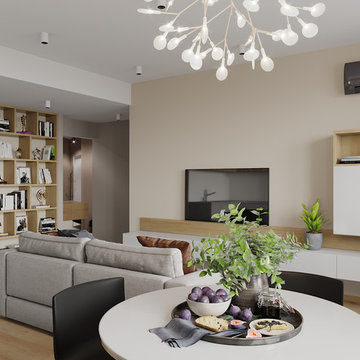
LINEIKA Design Bureau | Вид на ТВ зону в кухне-гостиной квартиры в скандинавском стиле в Санкт-Петербурге. В отделке гостиной использованы предметы мебели из натурального дерева.
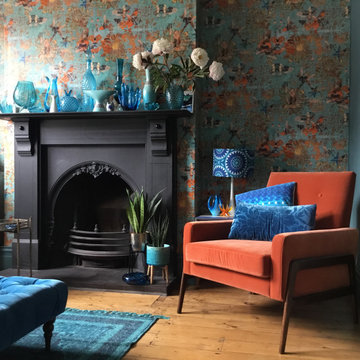
A living room in a Victorian terrace house given a colourful makeover with an eclectic, Mid Century style.
2.423 Billeder af dagligstue med mellemfarvet parketgulv og vægtapet
8
