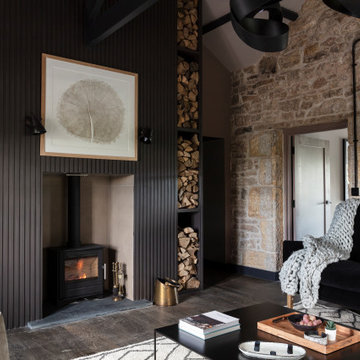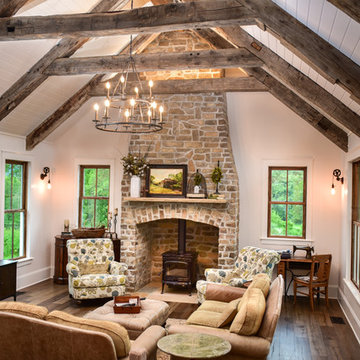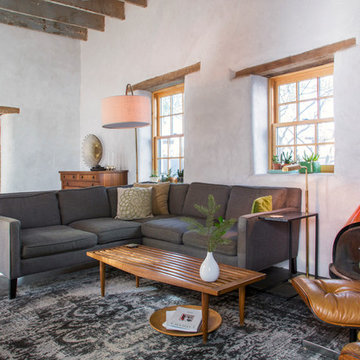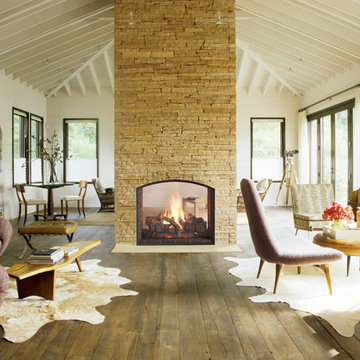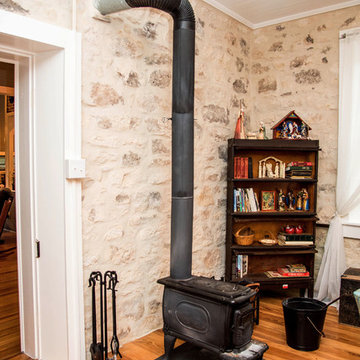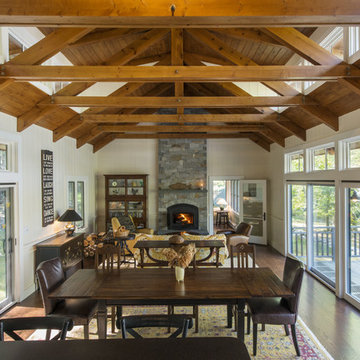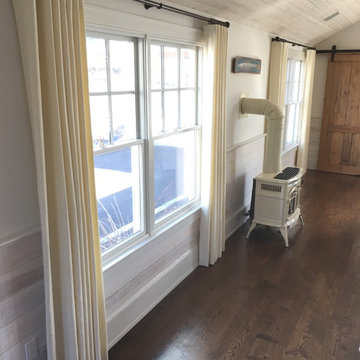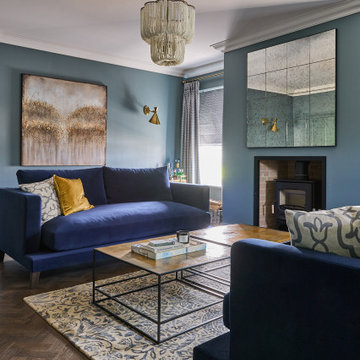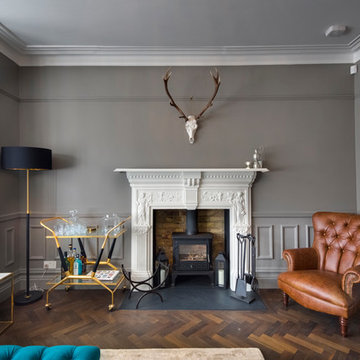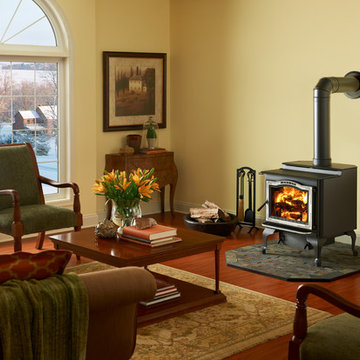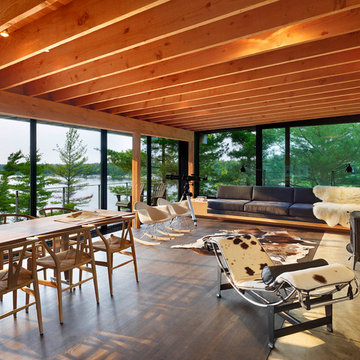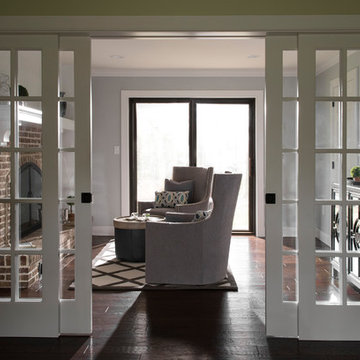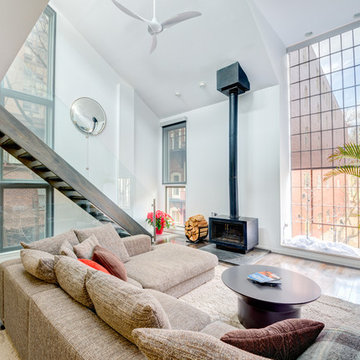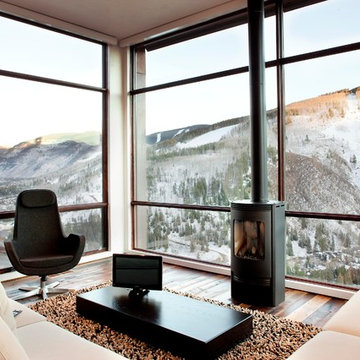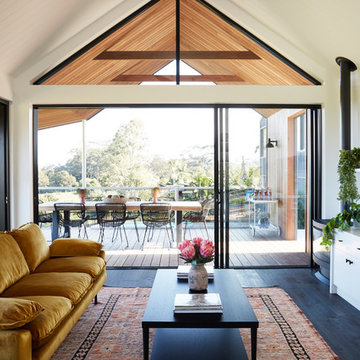1.293 Billeder af dagligstue med mørkt parketgulv og brændeovn
Sorteret efter:
Budget
Sorter efter:Populær i dag
41 - 60 af 1.293 billeder
Item 1 ud af 3

This custom home, sitting above the City within the hills of Corvallis, was carefully crafted with attention to the smallest detail. The homeowners came to us with a vision of their dream home, and it was all hands on deck between the G. Christianson team and our Subcontractors to create this masterpiece! Each room has a theme that is unique and complementary to the essence of the home, highlighted in the Swamp Bathroom and the Dogwood Bathroom. The home features a thoughtful mix of materials, using stained glass, tile, art, wood, and color to create an ambiance that welcomes both the owners and visitors with warmth. This home is perfect for these homeowners, and fits right in with the nature surrounding the home!
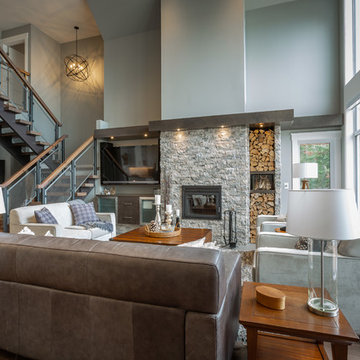
Even though we live in the twenty first century where we have heat at the touch of a button, the main living area of a home still always seems to be centered on the fireplace.
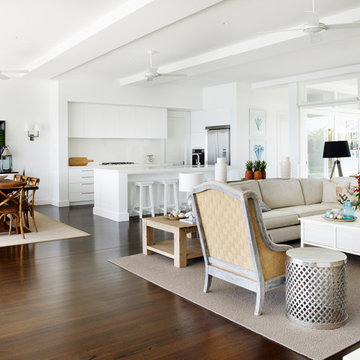
Hamptons Style beach house designed and built by Stritt Design and Construction on Sydney's Northern Beaches.
Open Plan Living / Dining / Kitchen with traditional dark stained timber flooring, crisp white walls and high ceilings.
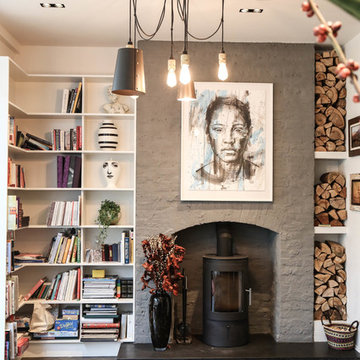
The McDonough's kitchen is all about contrast. The dazzling Leicht Luna-C fronts in Frosty White and the sink worktop in Glacier White provide the perfect backdrop for darker, earthier shades. That gorgeous marble island in Bianco Eclipsia polished quartzite catches the eye straight away, and the glass splashback in Bronze Mirror adds a touch of luxe.
The open-plan kitchen and living area works really well in the McDonough's home, and the two rooms complement each other with their unique décor. The whole space is bright, breezy and fun, with a few touches of the unexpected – they’ve added mismatching chairs around the dining table and pendant lighting in obscure shapes. Contemporary accessories, fruit and flowers give the kitchen a colourful, arty feel.
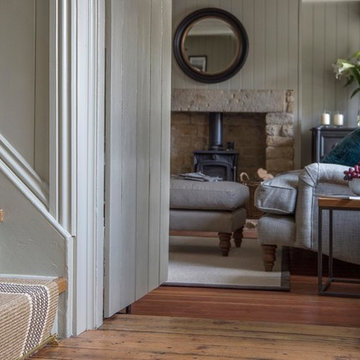
Currently living overseas, the owners of this stunning Grade II Listed stone cottage in the heart of the North York Moors set me the brief of designing the interiors. Renovated to a very high standard by the previous owner and a totally blank canvas, the brief was to create contemporary warm and welcoming interiors in keeping with the building’s history. To be used as a holiday let in the short term, the interiors needed to be high quality and comfortable for guests whilst at the same time, fulfilling the requirements of my clients and their young family to live in upon their return to the UK.
1.293 Billeder af dagligstue med mørkt parketgulv og brændeovn
3
