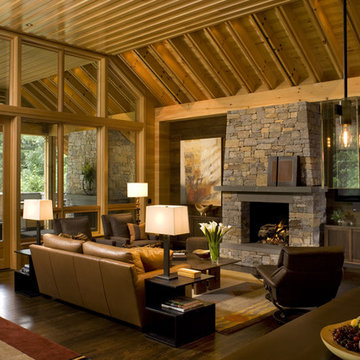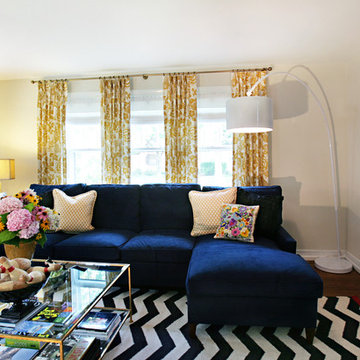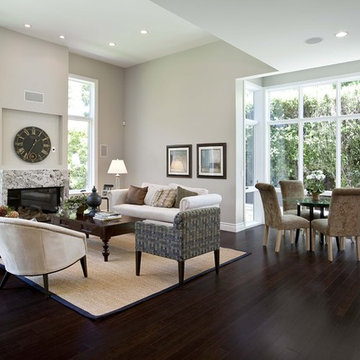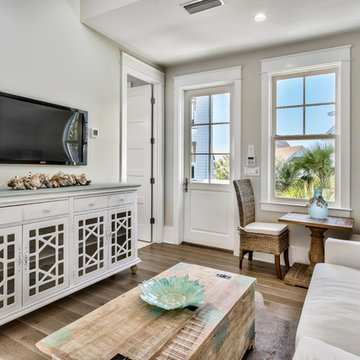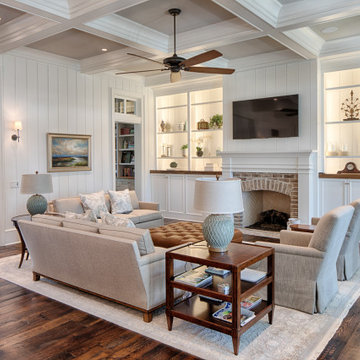36.150 Billeder af dagligstue med mørkt parketgulv og brunt gulv
Sorteret efter:
Budget
Sorter efter:Populær i dag
181 - 200 af 36.150 billeder
Item 1 ud af 3

Professionally Staged by Ambience at Home http://ambiance-athome.com/
Professionally Photographed by SpaceCrafting http://spacecrafting.com
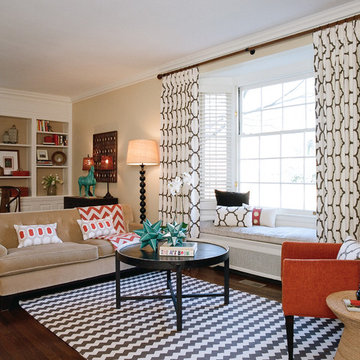
The use of elegant, formally interesting rugs and textiles conveys a contemporary design to this living room.
Living Room Manufacturers -
Fabrics: Romo, Kravet, Brunschwig & Fils
Lighting: Barbara Cosgrove, Currey & Company
Area Rug - Madeline Weinrib
Accessories: Arteriors
Singleton Photography
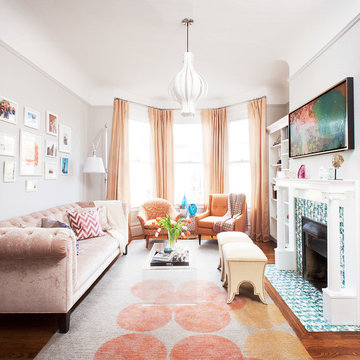
The living room is home to a custom, blush-velvet Chesterfield sofa and pale-pink silk drapes. The clear, waterfall coffee table was selected to keep the space open, while the Moroccan storage ottomans were used to store toys and provide additional seating.
Photos: Caren Alpert

This new riverfront townhouse is on three levels. The interiors blend clean contemporary elements with traditional cottage architecture. It is luxurious, yet very relaxed.
The Weiland sliding door is fully recessed in the wall on the left. The fireplace stone is called Hudson Ledgestone by NSVI. The cabinets are custom. The cabinet on the left has articulated doors that slide out and around the back to reveal the tv. It is a beautiful solution to the hide/show tv dilemma that goes on in many households! The wall paint is a custom mix of a Benjamin Moore color, Glacial Till, AF-390. The trim paint is Benjamin Moore, Floral White, OC-29.
Project by Portland interior design studio Jenni Leasia Interior Design. Also serving Lake Oswego, West Linn, Vancouver, Sherwood, Camas, Oregon City, Beaverton, and the whole of Greater Portland.
For more about Jenni Leasia Interior Design, click here: https://www.jennileasiadesign.com/
To learn more about this project, click here:
https://www.jennileasiadesign.com/lakeoswegoriverfront

Due to an open floor plan, the natural light from the dark-stained window frames permeates throughout the house.

Designed by Gallery Interiors/Rockford Kitchen Design, Rockford, MI
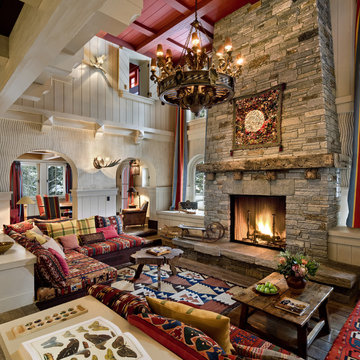
Alpine Ski Chalet
Architect: John Malick & Architects
Photograph by David Wakely
36.150 Billeder af dagligstue med mørkt parketgulv og brunt gulv
10

