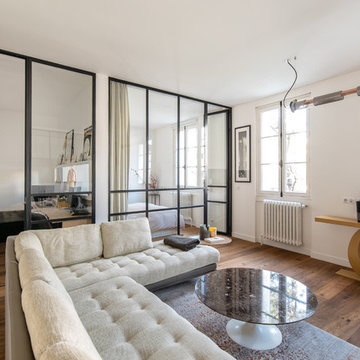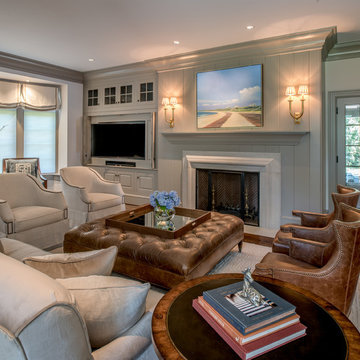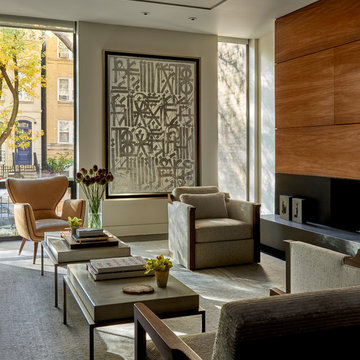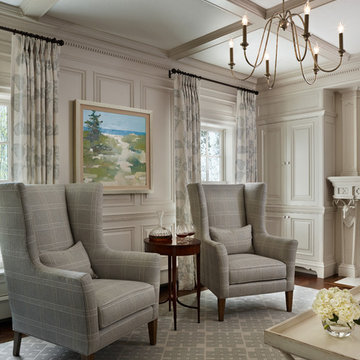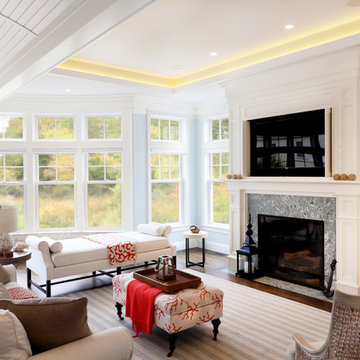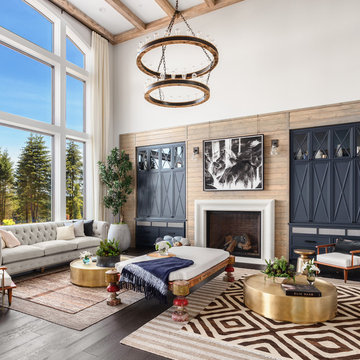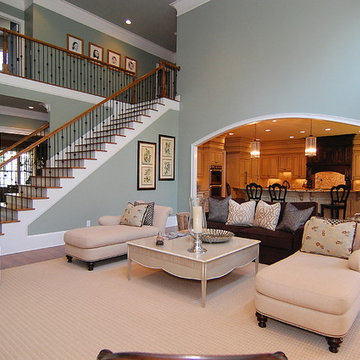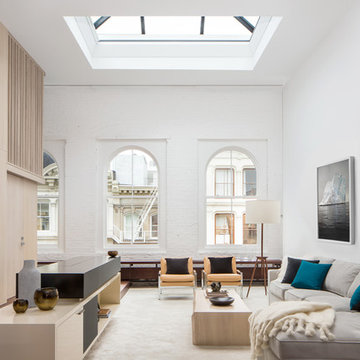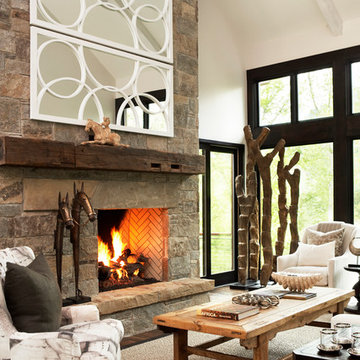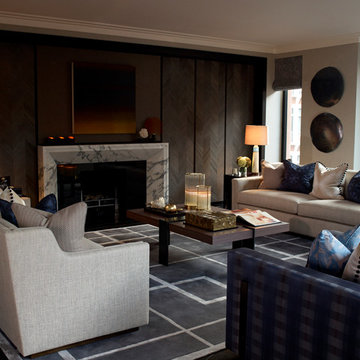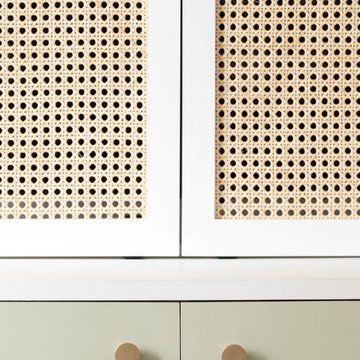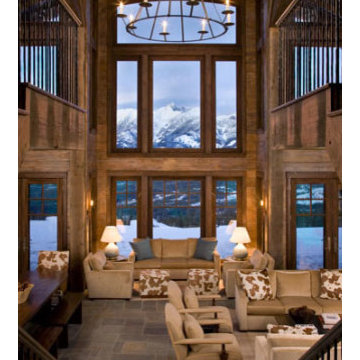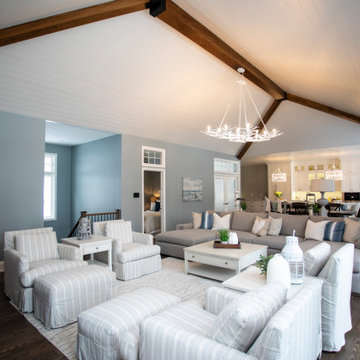1.458 Billeder af dagligstue med mørkt parketgulv og et skjult TV
Sorteret efter:
Budget
Sorter efter:Populær i dag
121 - 140 af 1.458 billeder
Item 1 ud af 3
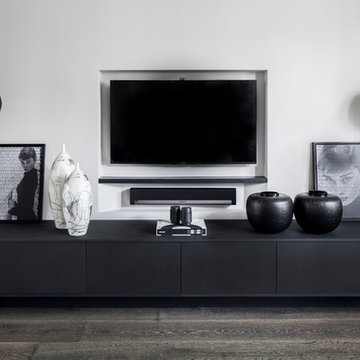
The Wenge finish TV until was custom designed by Casa Botelho.
Photo Credit: Juliet Murphy
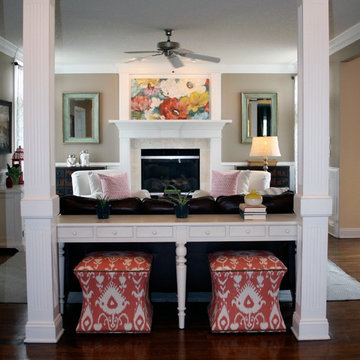
NSD designed a casual, chic environment for a client who wanted a space that felt relaxed and fabulous.
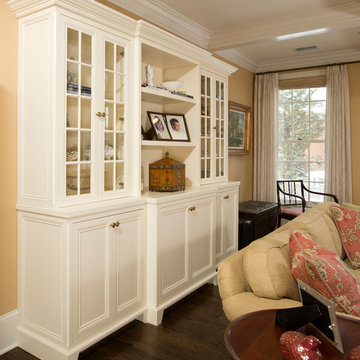
With its coffered ceilings, white-on-white color scheme, and the sun streaming in the floor-to-ceiling windows, the expansive room exudes peace. The additional painted built-in cabinet across from the fireplace helps frame the room, and our suggestion of a mirrored television above the fireplace contributes rather than detracts from the room’s graces. Three re-paneled arches between living and dining room give the passageway a pleasing formality.

This great room is designed with tall ceilings, large windows, a coffered ceiling, and window seats that flank the fireplace. Above the fireplace is the concealed TV which is hidden by a drop down panel. Photos by SpaceCrafting
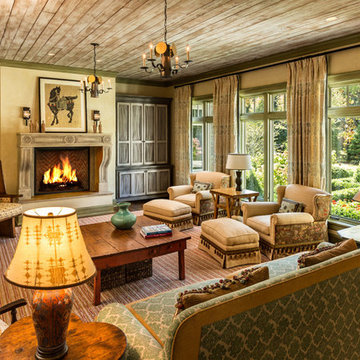
Architect: John Van Rooy Architecture
Interior Design: Jessica Jubelirer Design
General Contractor: Moore Designs
Photo:edmunds studios
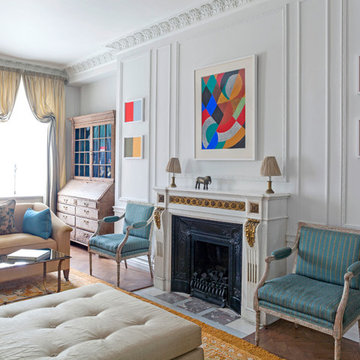
View of the living room showing the parquet floor with rugs. This large Grade II listed apartment block in Marylebone was built in 1928 and forms part of the Howard de Walden Estate. Nash Baker Architects were commissioned to undertake a complete refurbishment of one of the fourth floor apartments that involved re-configuring the use of space whilst retaining all the original joinery and plaster work.
Photo: Marc Wilson
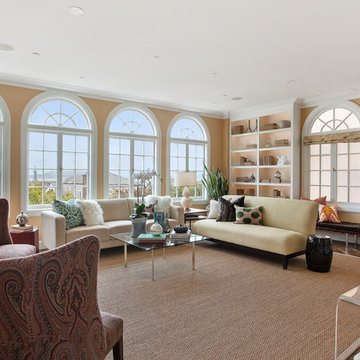
The remodeled Living Room with completely new finishes, trim, windows and lighting. All cabinetry is new.
1.458 Billeder af dagligstue med mørkt parketgulv og et skjult TV
7
