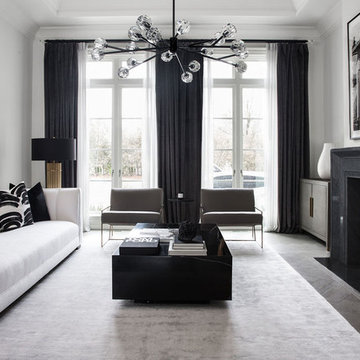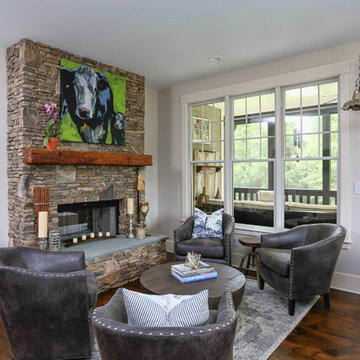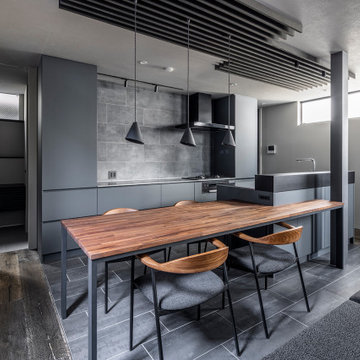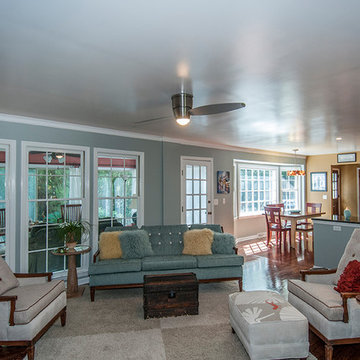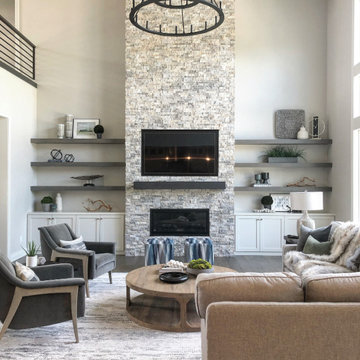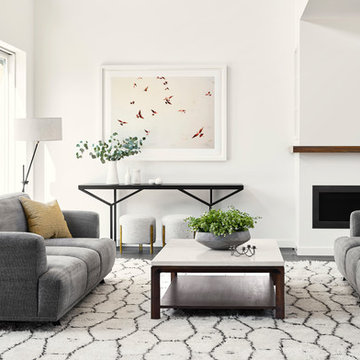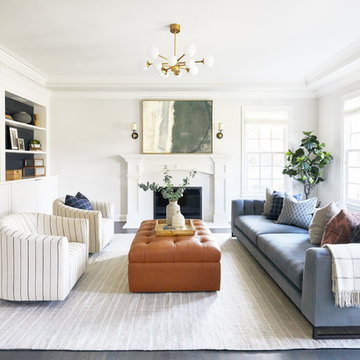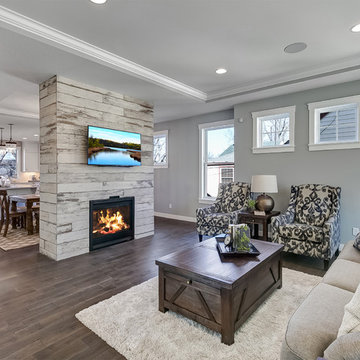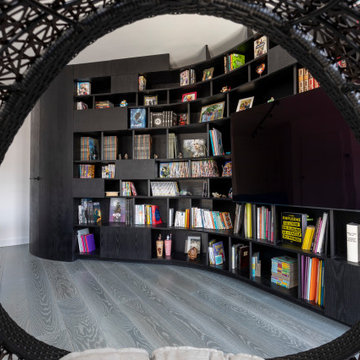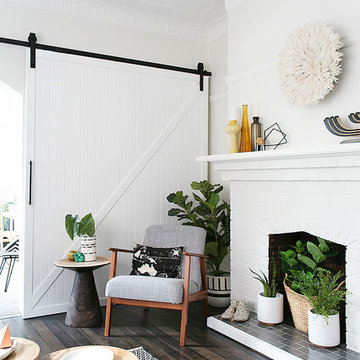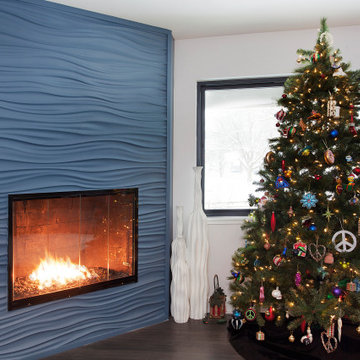924 Billeder af dagligstue med mørkt parketgulv og gråt gulv
Sorteret efter:
Budget
Sorter efter:Populær i dag
81 - 100 af 924 billeder
Item 1 ud af 3
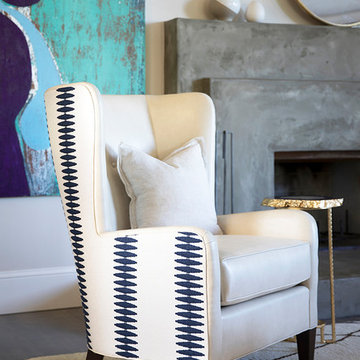
The formal living room in his house, with tall ceilings and a light, easy feel to it. The deep blue velvet couch grounds the eye and ties in the vast outside views. With a plush rug to keep it cozy, unique coffee table and fiddle leaf fig trees to give it that extra touch of life. A great place to cuddle up with the family by the stunning concrete fireplace.
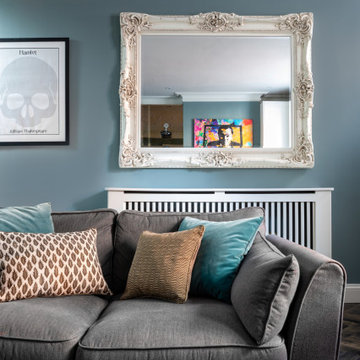
Blue grey walls with dark herringbone floor contrasted with bronze mirrored glass wall
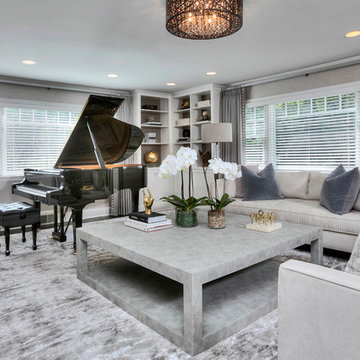
BEAUTIFUL MUSIC/LIVING ROOM WITH MODERN UPDATES
VELVET SOFAS, CHENILLE PILLOWS, CUSTOM DRAPERY, ABSTRACT MODERN AREA RUG, SHAGREEN WRAPPED COCKTAIL TABLE, GRASSCLOTH WALLS, ACCESSORIES, LACQUER, BRASS,
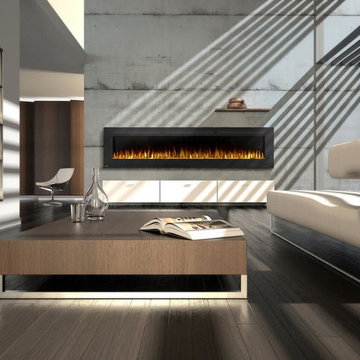
*Authorized Napoleon Fireplaces & Grills Dealer* http://www.heritagefireplace.com/
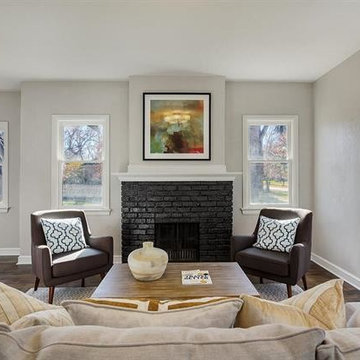
New ceiling, painted fireplace Metallic graphite, Sherwin william agreeable gray walls, new trim, refinished original 100 year hardwood floors!
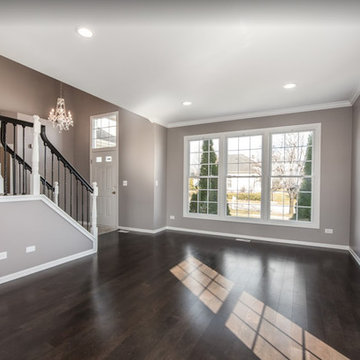
Peak Construction & Remodeling, Inc.
Orland Park, IL (708) 516-9816
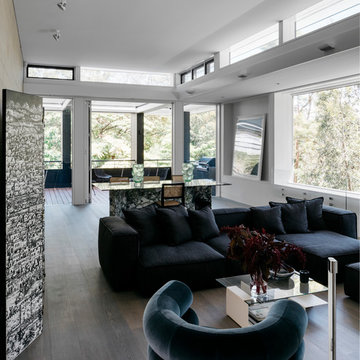
Porebski Architects, Park House Woollahra, interior styling by Handelsmann Khaw, photo by Felix Forrest
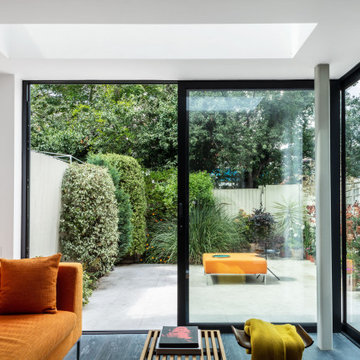
The remodelling of a ground floor garden flat in northwest London offers the opportunity to revisit the principles of compact living applied in previous designs.
The 54 sqm flat in Willesden Green is dramatically transformed by re-orientating the floor plan towards the open space at the back of the plot. Home office and bedroom are relocated to the front of the property, living accommodations at the back.
The rooms within the outrigger have been opened up and the former extension rebuilt with a higher flat roof, punctured by an elongated light well. The corner glazing directs one’s view towards the sleek limestone garden.
A storage wall with an homogeneous design not only serves multiple functions - from wardrobe to linen cupboard, utility and kitchen -, it also acts as the agent connecting the front and the back of the apartment.
This device also serves to accentuate the stretched floor plan and to give a strong sense of direction to the project.
The combination of bold colours and strong materials result in an interior space with modernist influences yet sombre and elegant and where the statuario marble fireplace becomes an opulent centrepiece with a minimal design.
924 Billeder af dagligstue med mørkt parketgulv og gråt gulv
5
