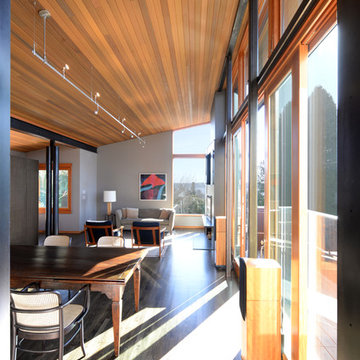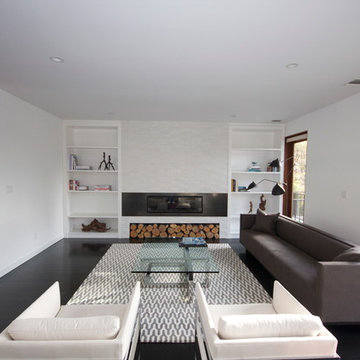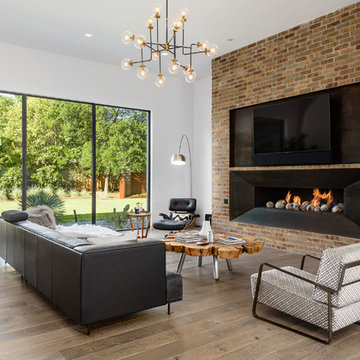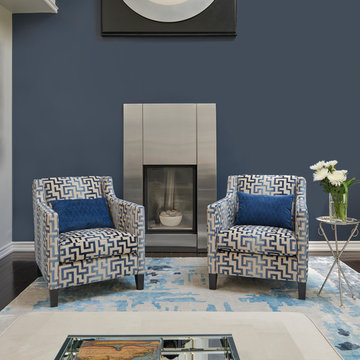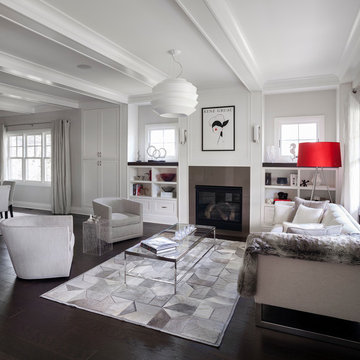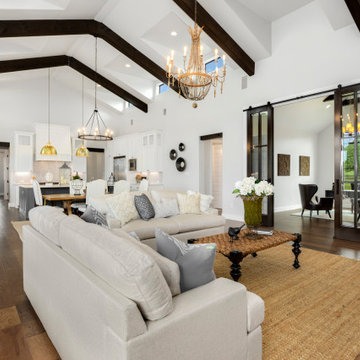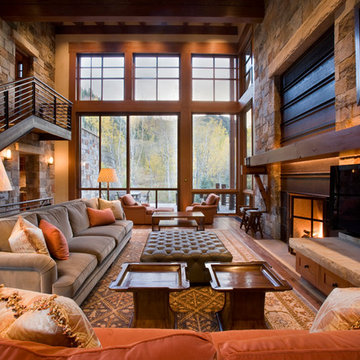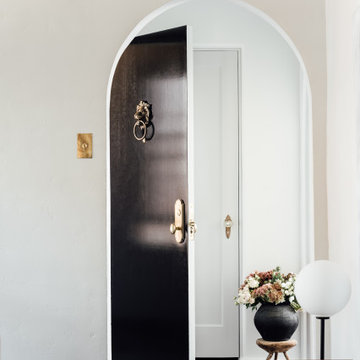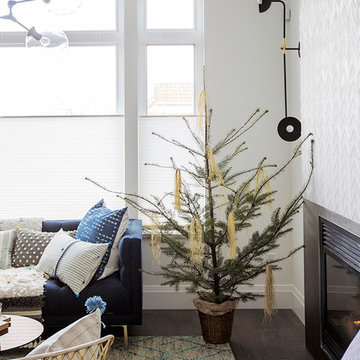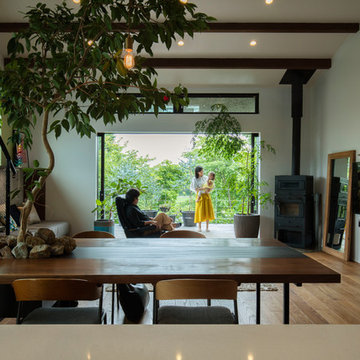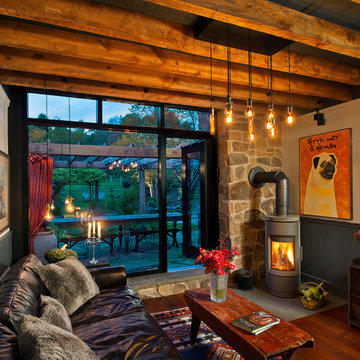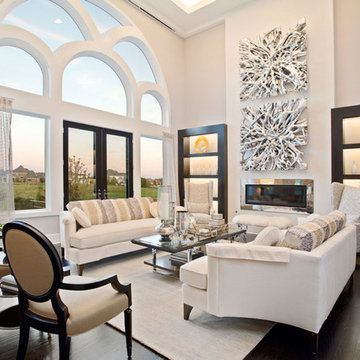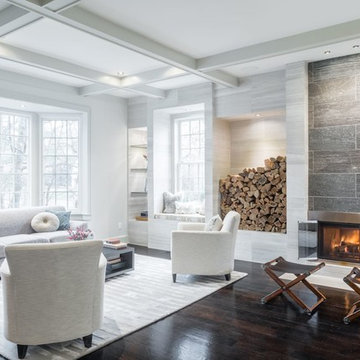1.932 Billeder af dagligstue med mørkt parketgulv og pejseindramning i metal
Sorteret efter:
Budget
Sorter efter:Populær i dag
161 - 180 af 1.932 billeder
Item 1 ud af 3
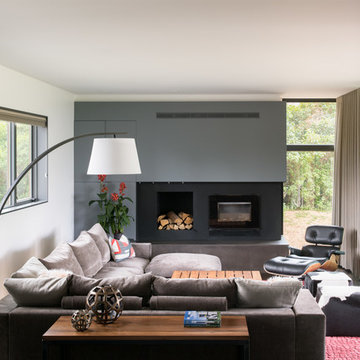
Modern open concept living room in Boulder with a fireplace, gray and white walls, wood floors. Large slider opens to backyard.
© David Lauer Photo
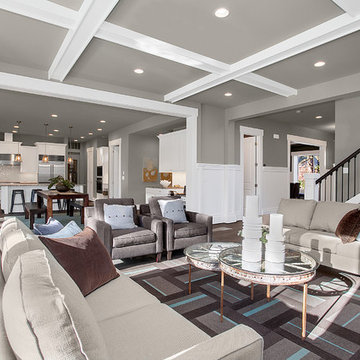
Enjoy the presence of family and friends in this open space living room, the wide windows will allow ample natural light during the day and the fireplace is perfect for a cozy night
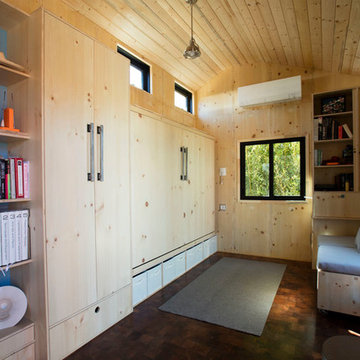
One wall is filled with a variety of cnc-cut cabinetry: bookshelves, a tall closet and a horizontal, queen-sized wall bed with storage above and below. The primary heating and cooling is from the incredibly efficient Mitsubishi mini-split unit.
Photo by Kate Russell
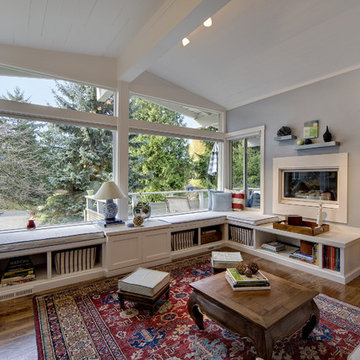
window seat, banquette, white, open space, large windows, modern fireplace, built-in bookcase, white sofa, blue accents, open floor plan, paneling
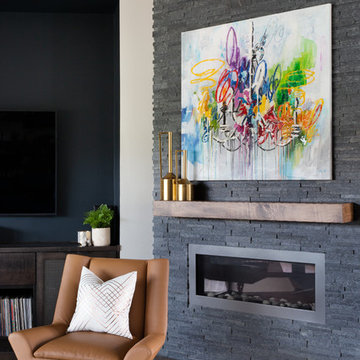
We infused jewel tones and fun art into this Austin home.
Project designed by Sara Barney’s Austin interior design studio BANDD DESIGN. They serve the entire Austin area and its surrounding towns, with an emphasis on Round Rock, Lake Travis, West Lake Hills, and Tarrytown.
For more about BANDD DESIGN, click here: https://bandddesign.com/
To learn more about this project, click here: https://bandddesign.com/austin-artistic-home/
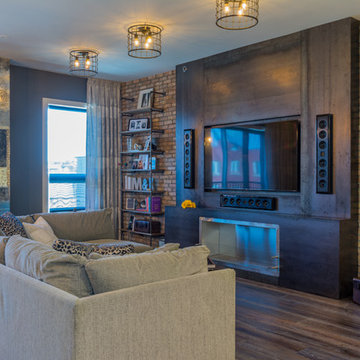
completely custom steel wall unt. antique mirrored column custom bookcase photo @gerardgarcia
1.932 Billeder af dagligstue med mørkt parketgulv og pejseindramning i metal
9
