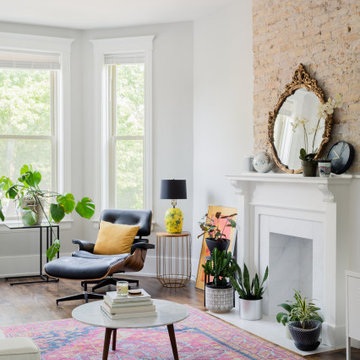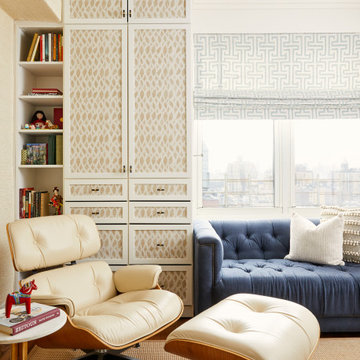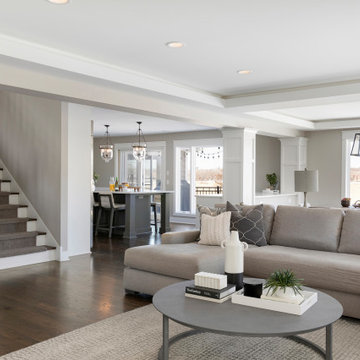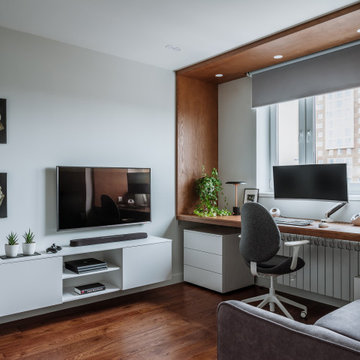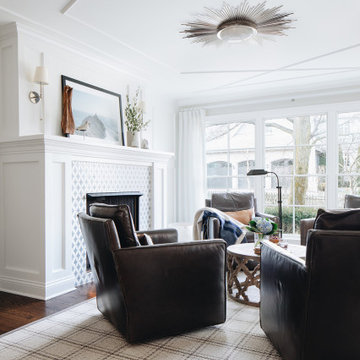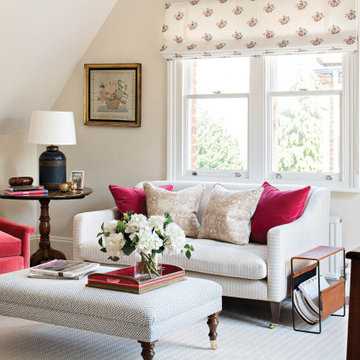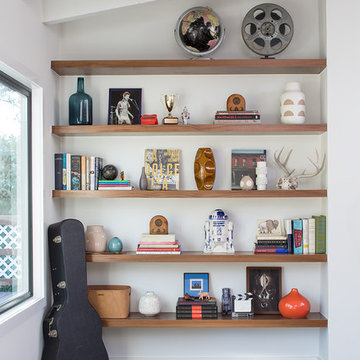90.324 Billeder af dagligstue med mørkt parketgulv og travertin gulv
Sorteret efter:
Budget
Sorter efter:Populær i dag
101 - 120 af 90.324 billeder
Item 1 ud af 3

We took a new home build that was a shell and created a livable open concept space for this family of four to enjoy for years to come. The white kitchen mixed with grey island and dark floors was the start of the palette. We added in wall paneling, wallpaper, large lighting fixtures, window treatments, are rugs and neutrals fabrics so everything can be intermixed throughout the house.

A light and bright space with Douglas fir timber trusses and mosaic stone fireplace surround.

The expansive Living Room features a floating wood fireplace hearth and adjacent wood shelves. The linear electric fireplace keeps the wall mounted tv above at a comfortable viewing height. Generous windows fill the 14 foot high roof with ample daylight.
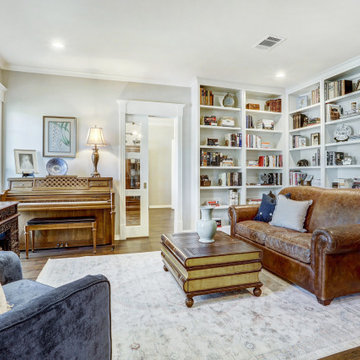
Formerly an unused Living Room, this New Library /Music Room features floor-to-ceiling bookcases, a glass pocket door installed leads into an Art Studio, matching original trim around the door casing. Hickory plank hardwood flooring throughout creates a peaceful library setting. New recessed can lighting makes this wasted space functional. White walls create a space bright and enjoyable.

A traditional Colonial revival living room updated with metallic blue grasscloth walls, blue metallic painted fireplace surround, tufted sofas, asian decor, and built-in custom glass cabinets

We love to collaborate, whenever and wherever the opportunity arises. For this mountainside retreat, we entered at a unique point in the process—to collaborate on the interior architecture—lending our expertise in fine finishes and fixtures to complete the spaces, thereby creating the perfect backdrop for the family of furniture makers to fill in each vignette. Catering to a design-industry client meant we sourced with singularity and sophistication in mind, from matchless slabs of marble for the kitchen and master bath to timeless basin sinks that feel right at home on the frontier and custom lighting with both industrial and artistic influences. We let each detail speak for itself in situ.
90.324 Billeder af dagligstue med mørkt parketgulv og travertin gulv
6
