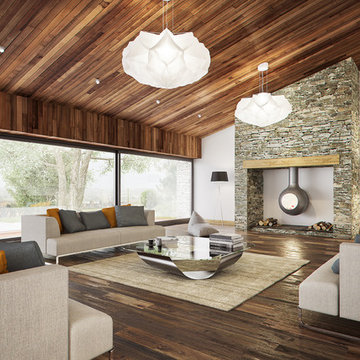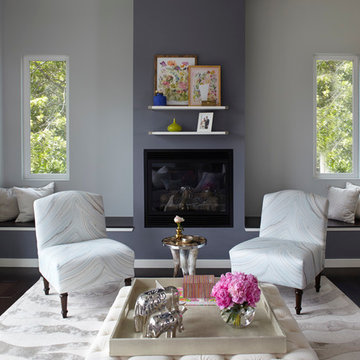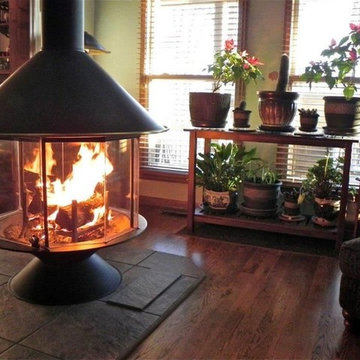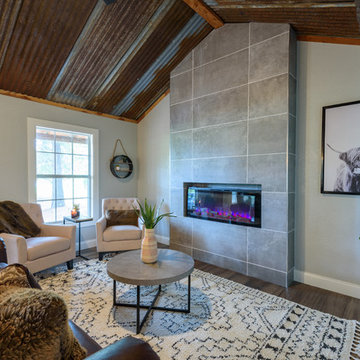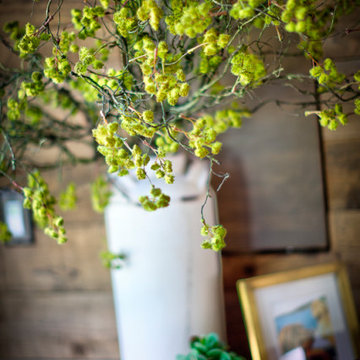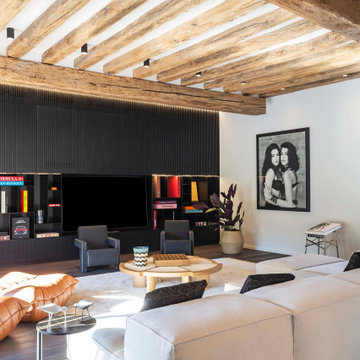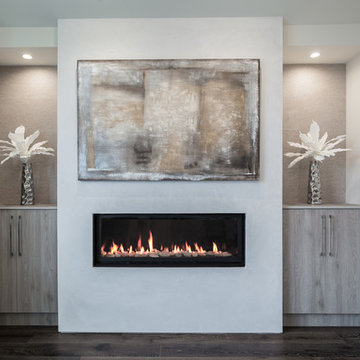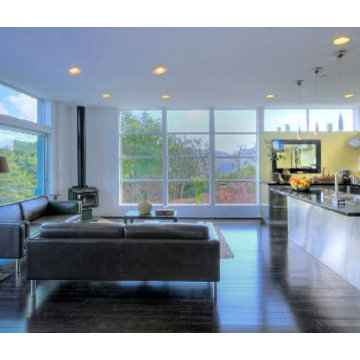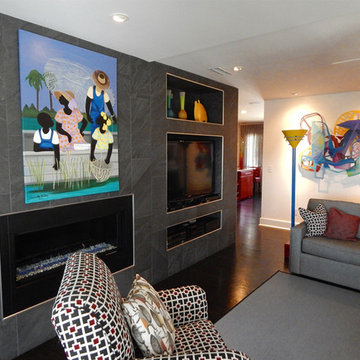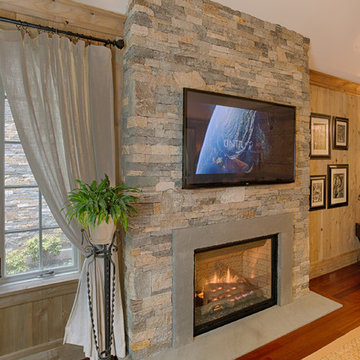Dagligstue
Sorteret efter:
Budget
Sorter efter:Populær i dag
81 - 100 af 621 billeder
Item 1 ud af 3
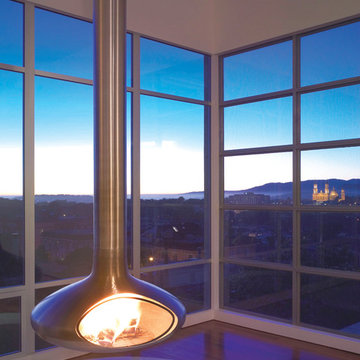
Floor two is for cooking, eating, and living, which are arranged in an axial diagonal that terminate at a free-hanging fireplace called a ‘fire-orb’. This diagonal axis is oriented toward the views of the Pacific Ocean to the west – over Cole Valley and the Sunset District. The kitchen cabinets and appliances are entirely contained within a stainless steel assemblage that extends to become the walnut dining table – with an overall length of thirty feet.
This stunning 1,800 square-feet home is a European Contemporary-style masterwork. Taking up one half of one floor in the development, which is comprised of a series of three, three-story buildings, the home is beautiful mixture of light and dark, simple and yet finished with great richness.
To See More Visit: http://www.homedesigndecormag.com/feature/1763
Photo Credit: Smith Cameron Photography
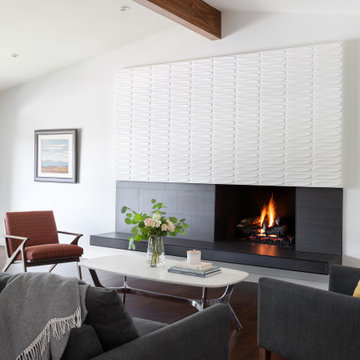
Our client purchased this 1960s home in it’s near original state, and from the moment we saw it we knew it would quickly become one of our favourite projects! We worked together to ensure that the new design would stick to it’s true roots and create better functioning spaces for her to enjoy. Clean lines and contrasting finishes work together to achieve a modern home that is welcoming, fun, and perfect for entertaining - exactly what midcentury modern design is all about!
Designer: Susan DeRidder of Live Well Interiors Inc.
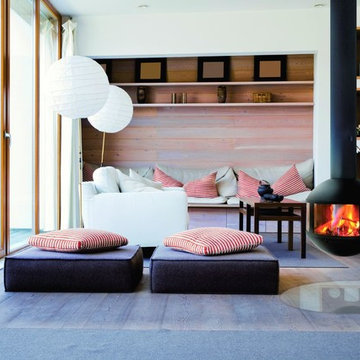
AGORAFOCUS 630
CHEMINÉE CENTRALE AU FOYER VITRÉ
Subtilement griffé, suspendu et orientable ou fixe sur pied, ce foyer se sait ouvert à tous les regards.
N'occupant cependant que 63 cm de diamètre, il se veut sobre et discret.
Aisèment nettoyable (trappe ou cendrier), facilement installable, avec son feu visible à 360°, voici un modèle aux ambitions thermiques et esthétiques non déguisées.
CENTRAL FIREPLACE, GLASSED
A discreet best-seller, this cleverly crafted model can be suspended so that its direction is adjustable, or it can be fixed on a base. It is designed with a glass-panelled fireguard so the fire can be viewed from all sides.
Taking up little space with a diameter of 63 cm, this subtle fireplace gracefully gives a 360° luminous focus to a room. Easy installation and maintenance (ash can be easily removed) and exceptional heat output match the model's aesthetic achievements.
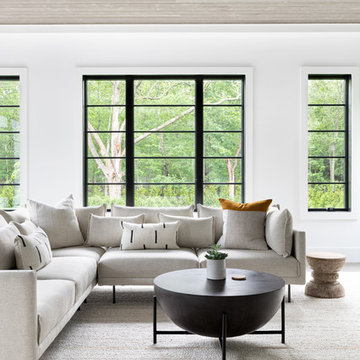
A playground by the beach. This light-hearted family of four takes a cool, easy-going approach to their Hamptons home.
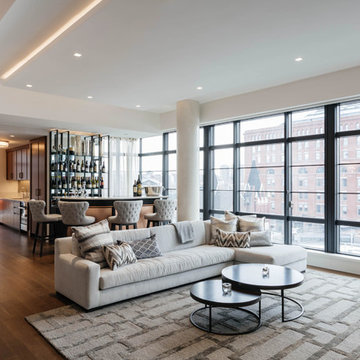
Large open living space with custom sofa, Sapele / copper bar, and adged iron dining table. Photo credit: Nick Glimenakis
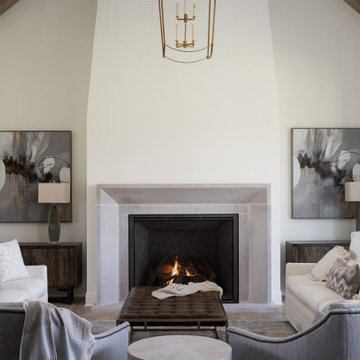
A neutral color palette punctuated by warm wood tones and large windows create a comfortable, natural environment that combines casual southern living with European coastal elegance. The 10-foot tall pocket doors leading to a covered porch were designed in collaboration with the architect for seamless indoor-outdoor living. Decorative house accents including stunning wallpapers, vintage tumbled bricks, and colorful walls create visual interest throughout the space. Beautiful fireplaces, luxury furnishings, statement lighting, comfortable furniture, and a fabulous basement entertainment area make this home a welcome place for relaxed, fun gatherings.
---
Project completed by Wendy Langston's Everything Home interior design firm, which serves Carmel, Zionsville, Fishers, Westfield, Noblesville, and Indianapolis.
For more about Everything Home, click here: https://everythinghomedesigns.com/
To learn more about this project, click here:
https://everythinghomedesigns.com/portfolio/aberdeen-living-bargersville-indiana/
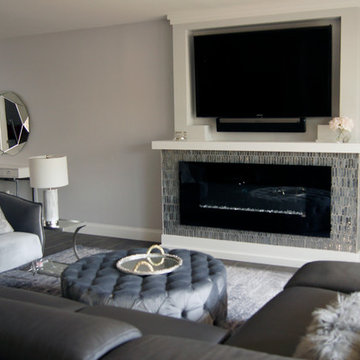
Modern style living room with neutral colors. Ribbon flame fireplace with tile surround and wall mounted tv above. Velvet seating with round tufted coffee table.
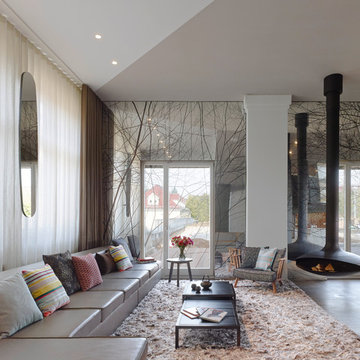
FOTOGRAFIE/PHOTOGRAPHY
Zooey Braun
Römerstr. 51
70180 Stuttgart
T +49 (0)711 6400361
F +49 (0)711 6200393
zooey@zooeybraun.de
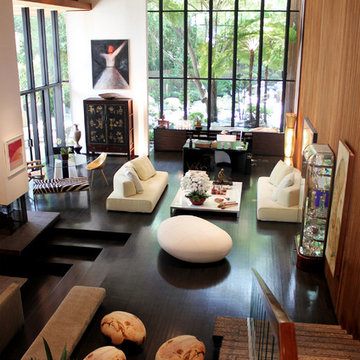
1973 Holmby Hills home designed by midcentury architect A. Quincy Jones. Interiors furnished by Linea president, Guy Cnop, using pieces from Ligne Roset, Baleri Italia, Driade, Serralunga and more. (Available at the Los Angeles showroom)
5
