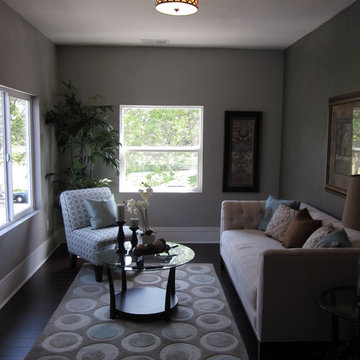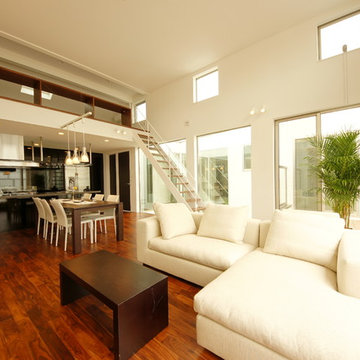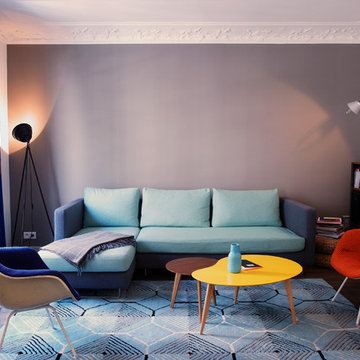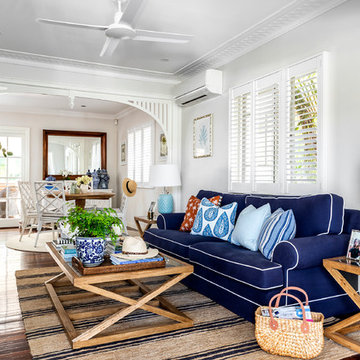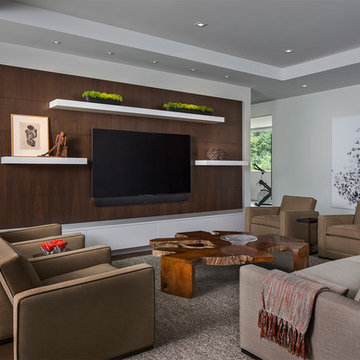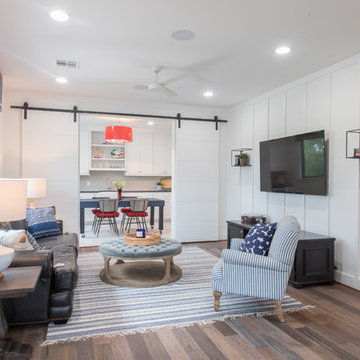13.722 Billeder af dagligstue med mørkt parketgulv uden pejs
Sorteret efter:
Budget
Sorter efter:Populær i dag
161 - 180 af 13.722 billeder
Item 1 ud af 3
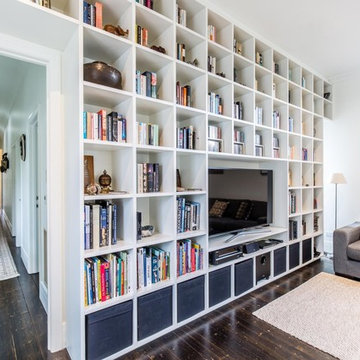
Wall to wall, floor to ceiling shelving unit fitted over doorway and windows. Made to fit pre-existing storage boxes, TV, sub-woofer and AV equipment. Adjustable shelves throughout.
Size: 5.7m wide x 3m high x 0.4m deep
Materials: Painted Dulux White (custom formula), 30% gloss
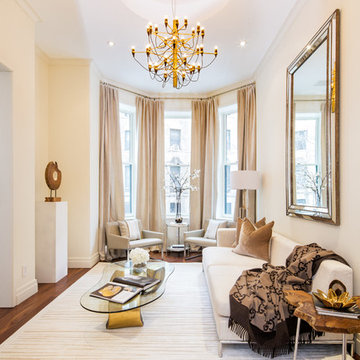
326 West 89th Street
Listed and Sold in 29 Days // $12.5 Million
Upper West Side // New York City // 10024
Photography by Evan Joseph
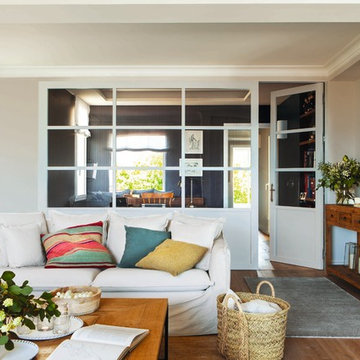
Proyecto realizado por Meritxell Ribé - The Room Studio
Construcción: The Room Work
Fotografías: Mauricio Fuertes
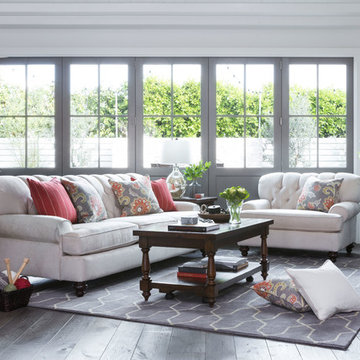
Living Spaces
Forming a fresh, inventive palette, grey and red appear quite cozy together on our Alice collection. The handsome hues spice up pinstripe and paisley pillows on a traditional sofa and chair, which feature deeply tufted backs, rolled arms and turned walnut-finished feet.
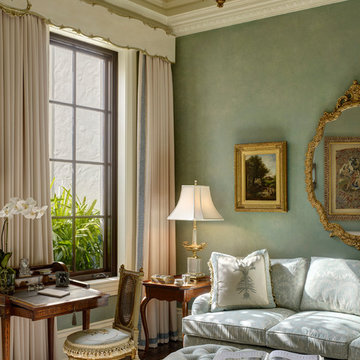
This petite sitting room was finished with elaborate crown molding, a trompe l'oeil ceiling and soft tones of blue-green. The antique writing desk & chair gave the client an area to compose a letter.
Taylor Architectural Photography
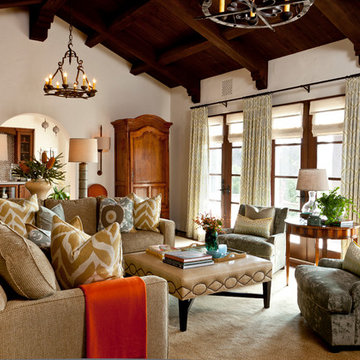
High beamed ceilings in the family room is punctuated by a air of custom wrought iron chandeliers and drapery rods. A pair of Barbara Barry club chairs flank an imported Italian table with inlaid wood. A pair of Sherrill Dining side chairs are upholstered in orange suede guard the entrance to the wine room.
Furnishings available at Cabana Home.
Interior Design by Cabana Home.
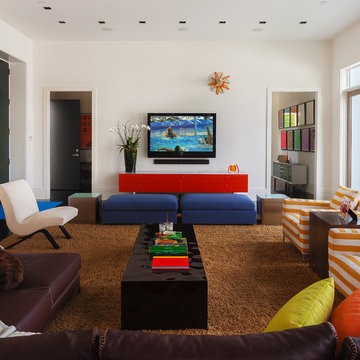
This living room comes from a very eclectic home. The TVs in this house can alternate between a variety of sources, including a slideshow of modern paintings, changing them from regular displays to customizable art.
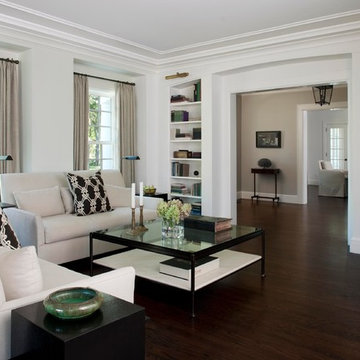
The home is roughly 80 years old and had a strong character to start our design from. The home had been added onto and updated several times previously so we stripped back most of these areas in order to get back to the original house before proceeding. The addition started around the Kitchen, updating and re-organizing this space making a beautiful, simply elegant space that makes a strong statement with its barrel vault ceiling. We opened up the rest of the family living area to the kitchen and pool patio areas, making this space flow considerably better than the original house. The remainder of the house, including attic areas, was updated to be in similar character and style of the new kitchen and living areas. Additional baths were added as well as rooms for future finishing. We added a new attached garage with a covered drive that leads to rear facing garage doors. The addition spaces (including the new garage) also include a full basement underneath for future finishing – this basement connects underground to the original homes basement providing one continuous space. New balconies extend the home’s interior to the quiet, well groomed exterior. The homes additions make this project’s end result look as if it all could have been built in the 1930’s.
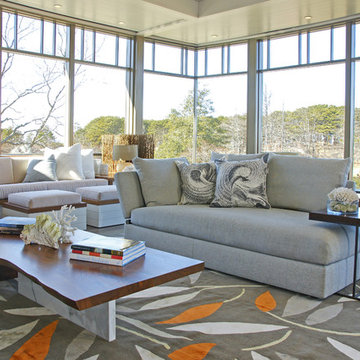
The interiors of this residence are a direct reflection of the architecture, scenic views, and the homeowner's personality. The floor plan for the main living spaces is open, with extending wings for private spaces.
Photographer: Gil Jacobs, Martha's Vineyard
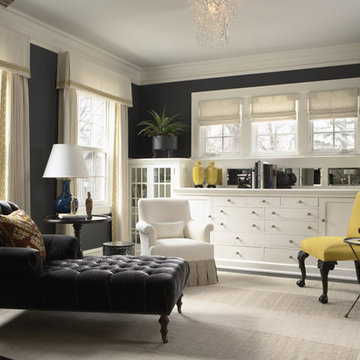
"A total renovation. The former dining room evolves into a cozy first floor sitting room."
Photo Credit: Susan Gilmore Photography
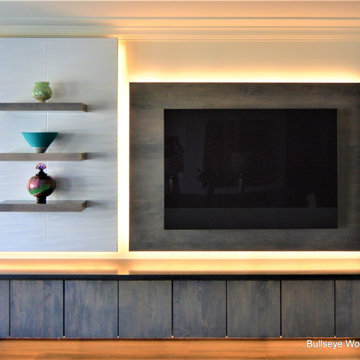
Custom built TV entertainment center featuring white wavy tiled wall with floating shelves and floating cabinets in driftwood stain on maple. TV was mounted on matching driftwood panel and back lit, as was the wavy tile wall which is at a slightly deeper depth than the TV wood panel. Hanging cabinets feature tip on hardware which allows doors to pop open with the tap of a finger so no decorative hardware is necessary creating a more sleek, streamlined look. Tape lighting on underside of hanging cabinets complete the lighting effect.
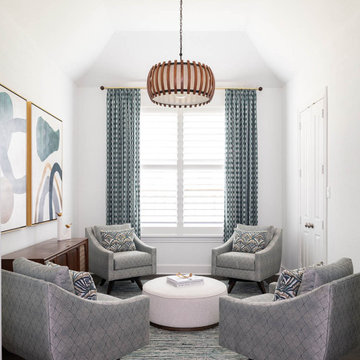
The unused dining room was envisioned as a sitting room for family chats, girlfriend wine nights, and couples’ conversations. The inspiration was taken from the vintage stereo cabinet, which the family uses regularly to play LP’s. Lighting, furniture frames, and textural rug all evoke the flavors of the ’60s and warmly invite its guests. The theme continues into the super functional study, using minimalistic furniture (including a recliner that doesn’t look like one!) and a custom-built cabinet with inset drawers and doors, providing tons of storage. The light fixture here is the perfect punctuation to this special space, keeping it open and airy.
The kitchen continues to boast minimalistic, yet prominent features. The sliding door, mid-century inspired seating and special glass top table (that has a self-contained extension when the party grows larger) are all unique pieces to define this spacious kitchen. Gold accents are throughout to warm up the space and keep it cozy.
13.722 Billeder af dagligstue med mørkt parketgulv uden pejs
9
