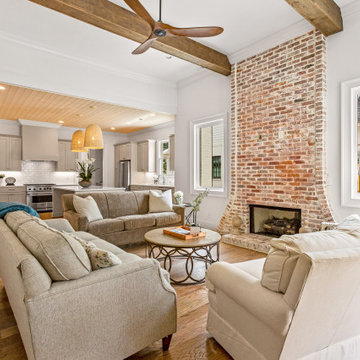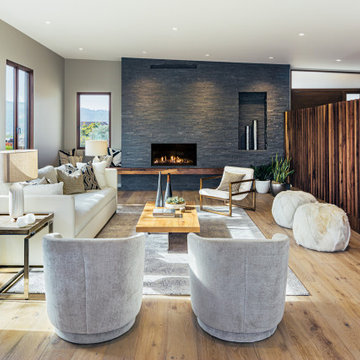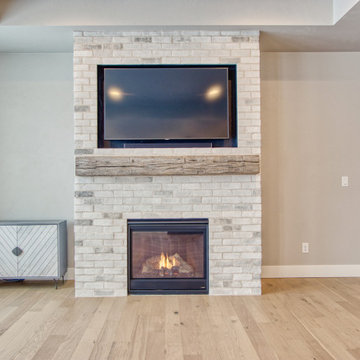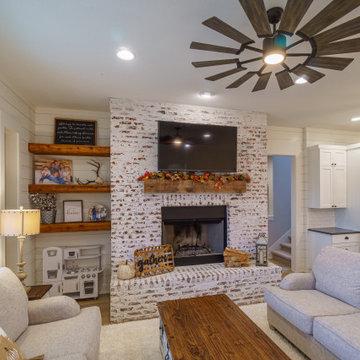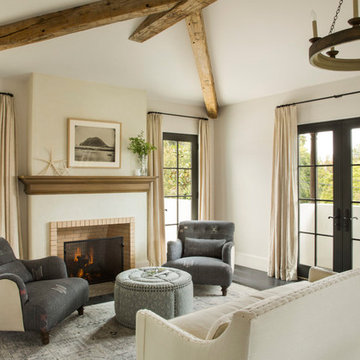24.620 Billeder af dagligstue med muret pejseindramning og pejseindramning af stablede sten
Sorteret efter:
Budget
Sorter efter:Populær i dag
41 - 60 af 24.620 billeder
Item 1 ud af 3

We completed a full refurbishment and the interior design of this cosy 'snug' in this country period home in Hampshire.

Bright and airy cottage living room with white washed brick and natural wood beam mantle.

Stunning living room with vaulted ceiling adorned with pine beams. Hardscraped rift and quarter sawn white oak floors. Two-sided stained white brick fireplace with limestone hearth. Beautiful built-in custom cabinets by Ayr Cabinet Company.
General contracting by Martin Bros. Contracting, Inc.; Architecture by Helman Sechrist Architecture; Home Design by Maple & White Design; Photography by Marie Kinney Photography.
Images are the property of Martin Bros. Contracting, Inc. and may not be used without written permission. — with Hoosier Hardwood Floors, Quality Window & Door, Inc., JCS Fireplace, Inc. and J&N Stone, Inc..

An expansive two-story living room in Charlotte with oak floors, a gas fireplace, two-story windows, and a coffered ceiling.
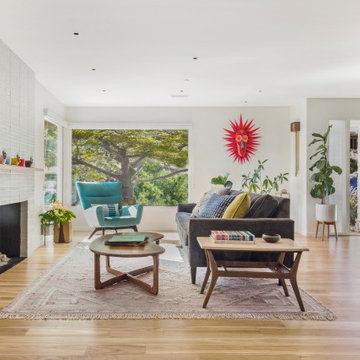
The new bright and air family room includes a connection to the kitchen and features mid-century touches.

The homeowners wanted to open up their living and kitchen area to create a more open plan. We relocated doors and tore open a wall to make that happen. New cabinetry and floors where installed and the ceiling and fireplace where painted. This home now functions the way it should for this young family!
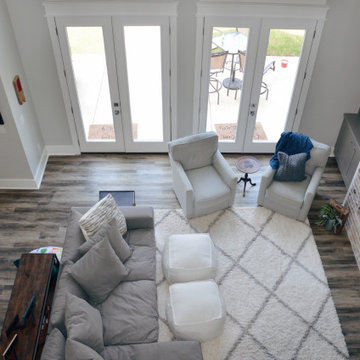
This two story living room called for a beautiful and comfortable furnishings. the oversized poofs are extra comfortable and are multipurpose. The chairs swivel to add versatility.
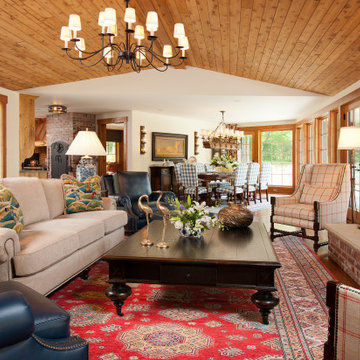
A beautiful Kazak rug provides the groundwork for the color scheme in the expansive living space. The tongue and groove wormy chestnut ceiling brings warmth. The open concept to the Dining Area and Kitchen creates a great space for entertaining.
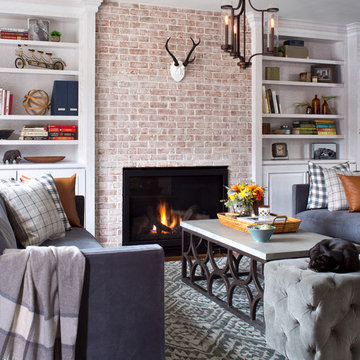
Americana-feel living room featuring 2 solid blue facing sofas and a built-in fireplace with a show-stealing whitewashed brick surround. White painted built-in shelving flanks the fireplace. Leather and tartan pillows invite to lounge by the fireplace.

Free ebook, Creating the Ideal Kitchen. DOWNLOAD NOW
We went with a minimalist, clean, industrial look that feels light, bright and airy. The island is a dark charcoal with cool undertones that coordinates with the cabinetry and transom work in both the neighboring mudroom and breakfast area. White subway tile, quartz countertops, white enamel pendants and gold fixtures complete the update. The ends of the island are shiplap material that is also used on the fireplace in the next room.
In the new mudroom, we used a fun porcelain tile on the floor to get a pop of pattern, and walnut accents add some warmth. Each child has their own cubby, and there is a spot for shoes below a long bench. Open shelving with spots for baskets provides additional storage for the room.
Designed by: Susan Klimala, CKBD
Photography by: LOMA Studios
For more information on kitchen and bath design ideas go to: www.kitchenstudio-ge.com
24.620 Billeder af dagligstue med muret pejseindramning og pejseindramning af stablede sten
3


