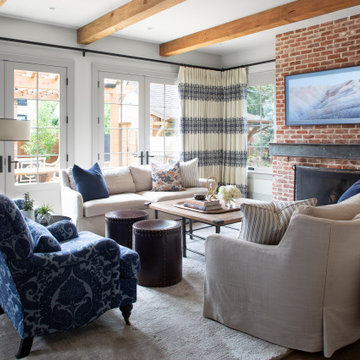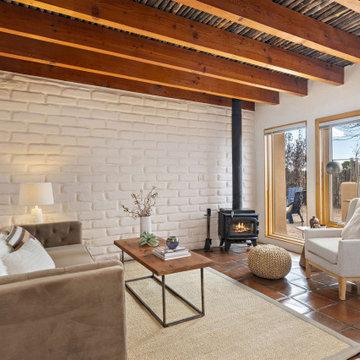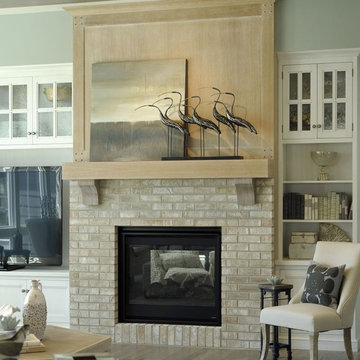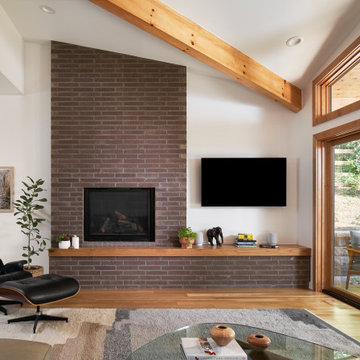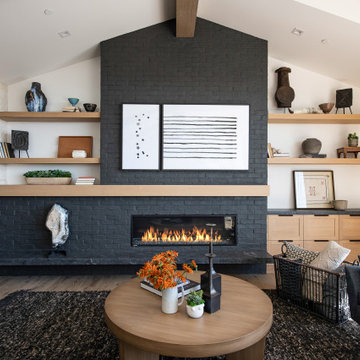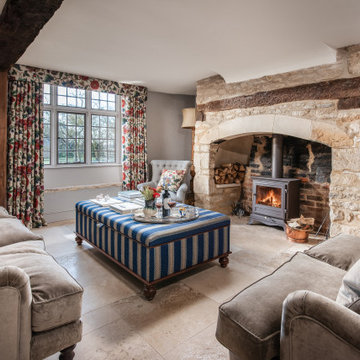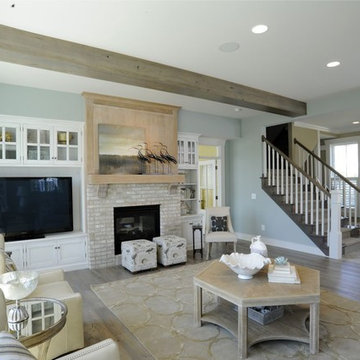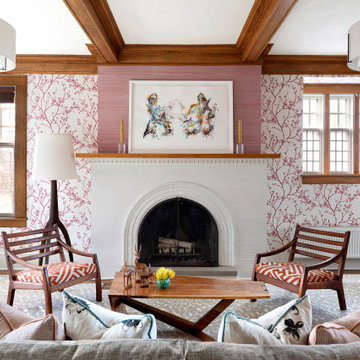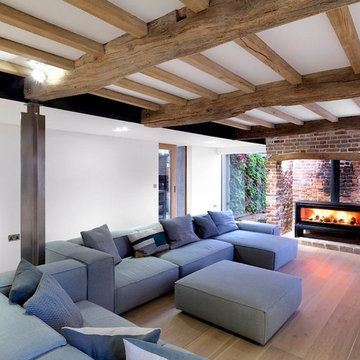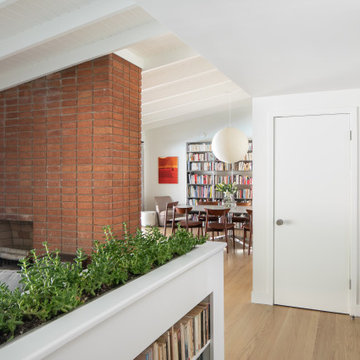635 Billeder af dagligstue med muret pejseindramning og synligt bjælkeloft
Sorteret efter:
Budget
Sorter efter:Populær i dag
81 - 100 af 635 billeder
Item 1 ud af 3
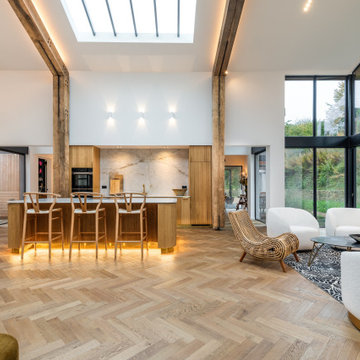
A neutral palette of white walls and ceilings allow the timber structure, herringbone timber floor, and beautifully crafted timber joinery in the room to take centre stage. The kitchen island and units behind are all faced in fluted Oak panels. A brass kick plate at floor level provides a highlight of colour and visual break between the wooden floor and kitchen doors.

Get the cabin of your dreams with a new front door and a beam mantel. This Belleville Smooth 2 panel door with Adelaide Glass is a gorgeous upgrade and will add a pop of color for you. The Hand Hewn Wooden Beam Mantel is great for adding in natural tones to enhance the rustic feel.
Door: BLS-106-21-2
Beam Mantel: BMH-EC
Visit us at ELandELWoodProducts.com to see more options
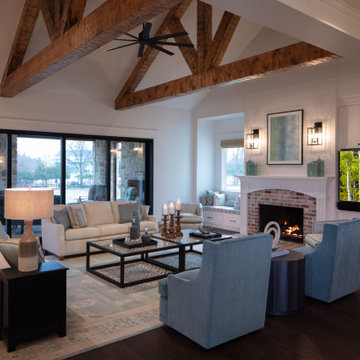
Inspired by a modern farmhouse influence, this 6,336 square foot (9,706 square foot under roof) 4-bedroom, 4 full bath, 3 half bath, 6 car garage custom ranch-style home has woven contemporary features into a consistent string of timeless, traditional elements to create a relaxed aesthetic throughout.

Eichler in Marinwood - In conjunction to the porous programmatic kitchen block as a connective element, the walls along the main corridor add to the sense of bringing outside in. The fin wall adjacent to the entry has been detailed to have the siding slip past the glass, while the living, kitchen and dining room are all connected by a walnut veneer feature wall running the length of the house. This wall also echoes the lush surroundings of lucas valley as well as the original mahogany plywood panels used within eichlers.
photo: scott hargis
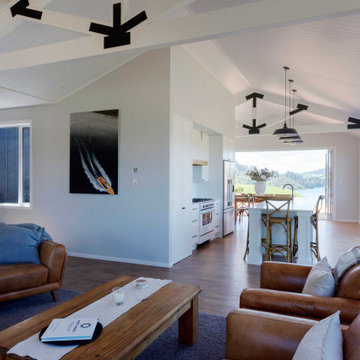
Built upon a hillside of terraces overlooking Lake Ohakuri (part of the Waikato River system), this modern farmhouse has been designed to capture the breathtaking lake views from almost every room.
The house is comprised of two offset pavilions linked by a hallway. The gabled forms are clad in black Linea weatherboard. Combined with the white-trim windows and reclaimed brick chimney this home takes on the traditional barn/farmhouse look the owners were keen to create.
The bedroom pavilion is set back while the living zone pushes forward to follow the course of the river. The kitchen is located in the middle of the floorplan, close to a covered patio.
The interior styling combines old-fashioned French Country with hard-industrial, featuring modern country-style white cabinetry; exposed white trusses with black-metal brackets and industrial metal pendants over the kitchen island bench. Unique pieces such as the bathroom vanity top (crafted from a huge slab of macrocarpa) add to the charm of this home.
The whole house is geothermally heated from an on-site bore, so there is seldom the need to light a fire.
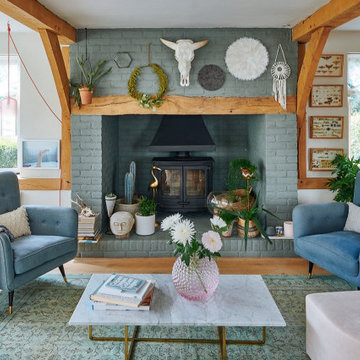
We completed a full refurbishment and the interior design of this formal living room in this country period home in Hampshire. This was part of a large extension to the original part of the house.
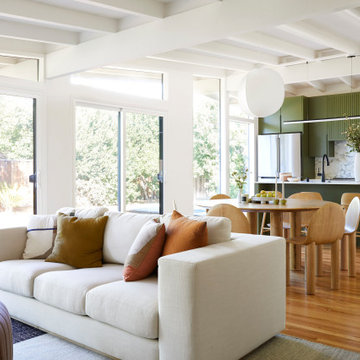
This 1956 John Calder Mackay home had been poorly renovated in years past. We kept the 1400 sqft footprint of the home, but re-oriented and re-imagined the bland white kitchen to a midcentury olive green kitchen that opened up the sight lines to the wall of glass facing the rear yard. We chose materials that felt authentic and appropriate for the house: handmade glazed ceramics, bricks inspired by the California coast, natural white oaks heavy in grain, and honed marbles in complementary hues to the earth tones we peppered throughout the hard and soft finishes. This project was featured in the Wall Street Journal in April 2022.
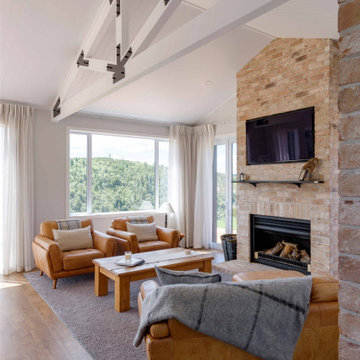
Built upon a hillside of terraces overlooking Lake Ohakuri (part of the Waikato River system), this modern farmhouse has been designed to capture the breathtaking lake views from almost every room.
The house is comprised of two offset pavilions linked by a hallway. The gabled forms are clad in black Linea weatherboard. Combined with the white-trim windows and reclaimed brick chimney this home takes on the traditional barn/farmhouse look the owners were keen to create.
The bedroom pavilion is set back while the living zone pushes forward to follow the course of the river. The kitchen is located in the middle of the floorplan, close to a covered patio.
The interior styling combines old-fashioned French Country with hard-industrial, featuring modern country-style white cabinetry; exposed white trusses with black-metal brackets and industrial metal pendants over the kitchen island bench. Unique pieces such as the bathroom vanity top (crafted from a huge slab of macrocarpa) add to the charm of this home.
The whole house is geothermally heated from an on-site bore, so there is seldom the need to light a fire.
635 Billeder af dagligstue med muret pejseindramning og synligt bjælkeloft
5
