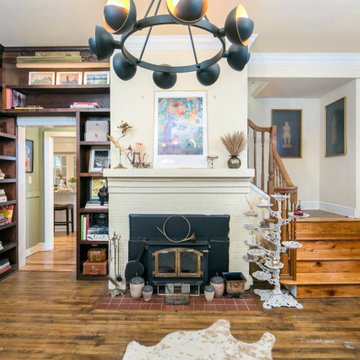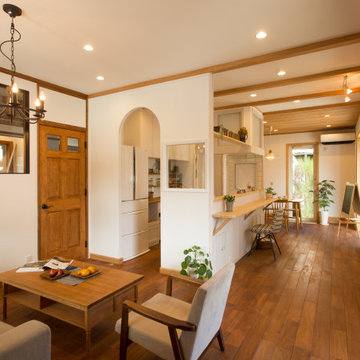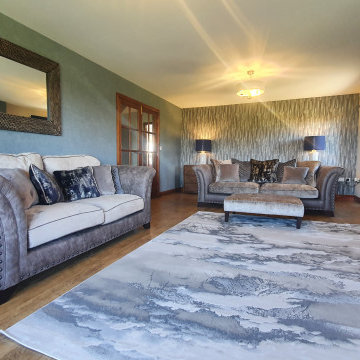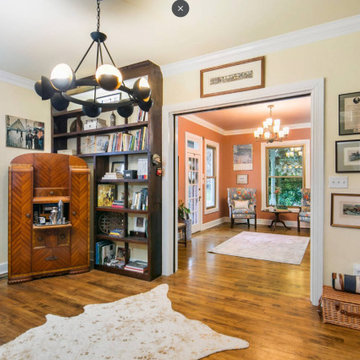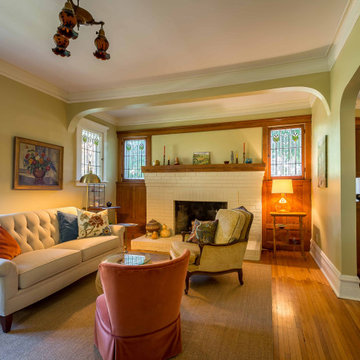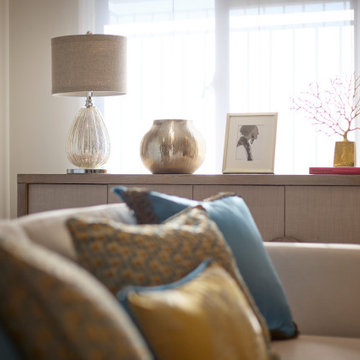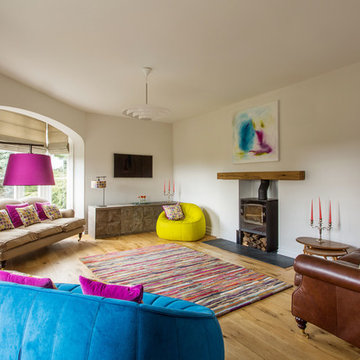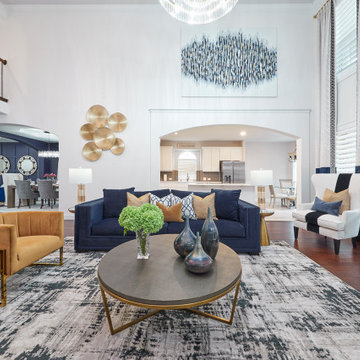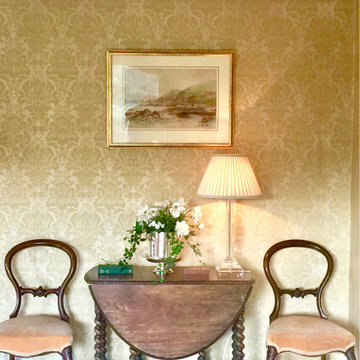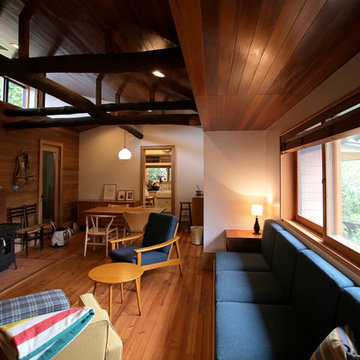115 Billeder af dagligstue med muret pejseindramning og vægtapet
Sorteret efter:
Budget
Sorter efter:Populær i dag
41 - 60 af 115 billeder
Item 1 ud af 3
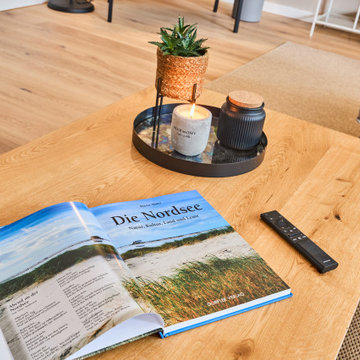
großzügiger, moderner und kuschliger Wohnbereich mit großem Esstisch und Lesestoff
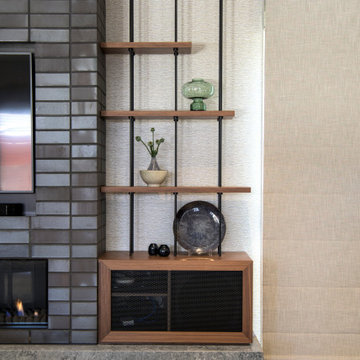
Through the use of form and texture, we gave these spaces added dimension and soul. What was a flat blank wall is now the focus for the Family Room and includes a fireplace, TV and storage. La Paloma glazed bricks create visual impact and create a focal point in the room.
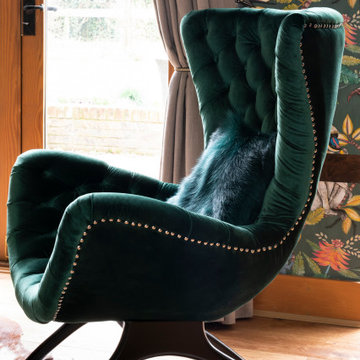
A cosy living room and eclectic bar area seamlessly merged, through the use of a simple yet effective colour palette and furniture placement.
The bar was a bespoke design and placed in such away that the architectural features, which were dividing the room, would be incorporated and therefore no longer be predominant.
The period beams, on the walls, were further enhanced by setting them against a contemporary colour, and wallpaper, with the wood element carried through to the new floor and bar.
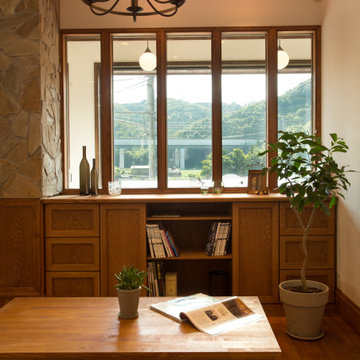
一部をガラス張りにし、景色を楽しめるように工夫。石貼りの壁は一気にお洒落度が上がります。
オープンリビングですぐ横にキッチン、ダイニングと続きます。スペースごとにテイストが異なるため、いろいろなインテリアスタイルが楽しめます。
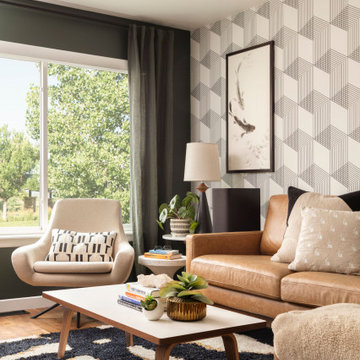
This long space needed flexibility above all else. As frequent hosts to their extended family, we made sure there was plenty of seating to go around, but also met their day-to-day needs with intimate groupings. Much like the kitchen, the family room strikes a balance between the warm brick tones of the fireplace and the handsome green wall finish. Not wanting to miss an opportunity for spunk, we introduced an intricate geometric pattern onto the accent wall giving us a perfect backdrop for the clean lines of the mid-century inspired furniture pieces.
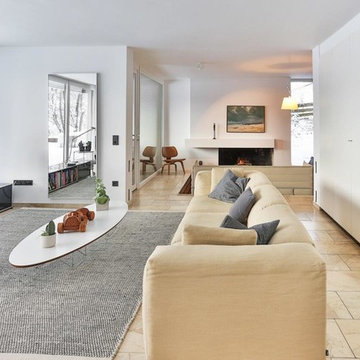
Eine weitere Aufgabe war die "Hommage" an den Architekten des Hauses und den Bauherren: eine Sensibilität für den Umgang mit der herausragenden Bausubstanz war gefragt. Das Gebäude sollte zeitgemäß saniert werden, ohne seinen ursprünglichen Charakter zu verlieren. Eine behutsame Konstellation zwischen Erhalt, Aufarbeitung und Ergänzung macht das Gebäude heute zu dem was es ist.
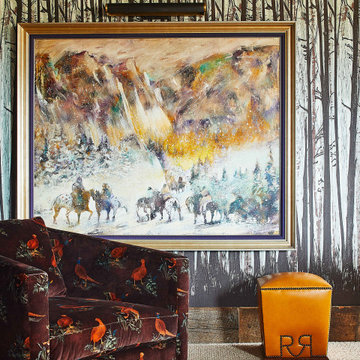
This room features a large, western landscape painting hung against a black and white aspen tree wallpaper. It is accompanied by a red suede chair and a honey-colored leather ottoman that perfectly ties together colors from the art.
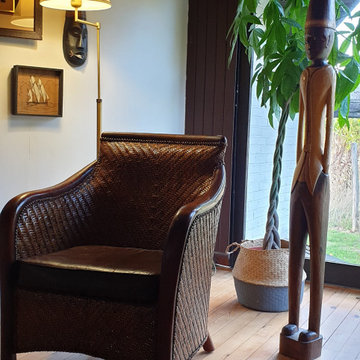
Le salon donne tout le loisir de se décontracter et de se laisser emporter par le sens de l'aventure du globe trotter de l'époque.
Le mobilier authentique raconte des histoires et évoque des souvenirs : le canapé en rotin, le fauteuil en cuir, la statue en bois nommé "flemme", "l'arbre de l'argent", les valises en bois, ... Ce mélange des cultures, des tons, d'exotisme et d'ethnique collent au style colonial.
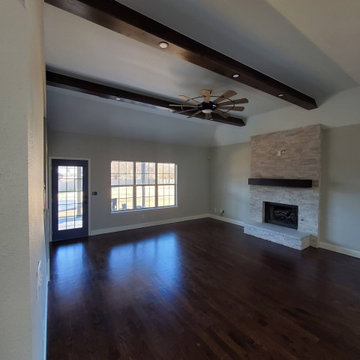
Brown Contemporary Remodeled living room and kitchen with dark wooden floors, tan walls, a semi vaulted ceiling, white brick fireplace, exposed beam ceilings, beam lights, and a wooden fan.
115 Billeder af dagligstue med muret pejseindramning og vægtapet
3
