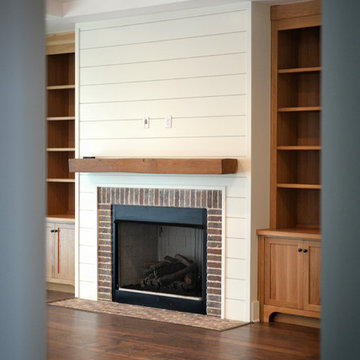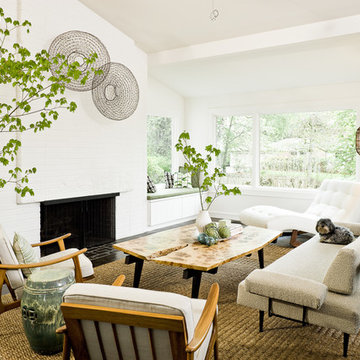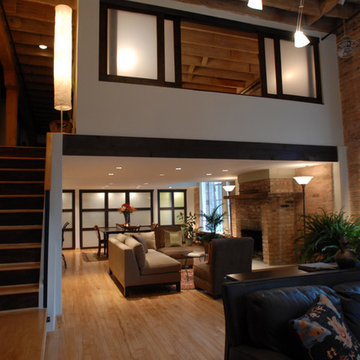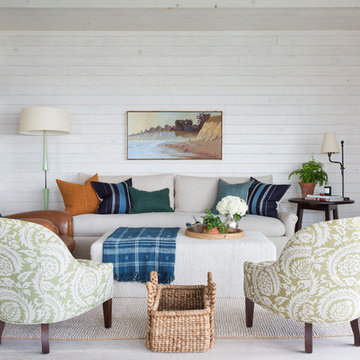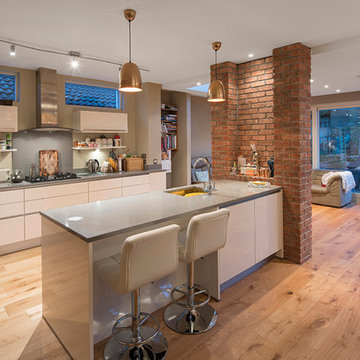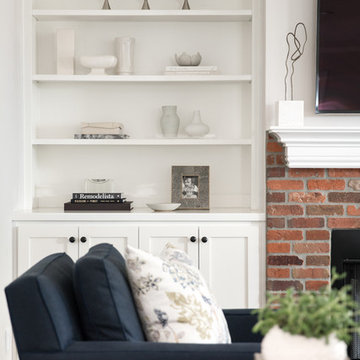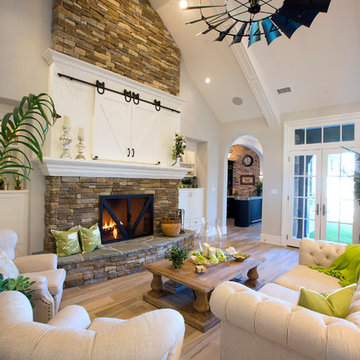4.681 Billeder af dagligstue med muret pejseindramning
Sorteret efter:
Budget
Sorter efter:Populær i dag
61 - 80 af 4.681 billeder
Item 1 ud af 3
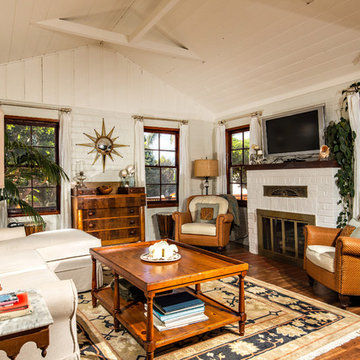
Classic vintage 1947 beach cottage updated for a fresher feeling. Keeping with a more traditional feeling the charm was left intact. We added a few modern looking elements for fun and a bit of an eclectic feeling. Sit down ocean views compliment what's going on inside.

The living room in this mid-century remodel is open to both the dining room and kitchen behind. Tall ceilings and transom windows help the entire space feel airy and open, while open grained cypress ceilings add texture and warmth to the ceiling. Existing brick walls have been painted a warm white and floors are old growth walnut. White oak wood veneer was chosen for the custom millwork at the entertainment center.
Sofa is sourced from Crate & Barrel and the coffee table is the Gage Cocktail Table by Room & Board.
Interior by Allison Burke Interior Design
Architecture by A Parallel
Paul Finkel Photography

Bright and airy cottage living room with white washed brick and natural wood beam mantle.
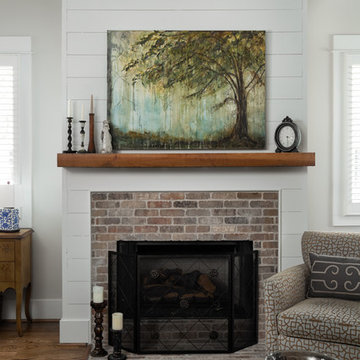
New home construction in Homewood Alabama photographed for Willow Homes, Willow Design Studio, and Triton Stone Group by Birmingham Alabama based architectural and interiors photographer Tommy Daspit. You can see more of his work at http://tommydaspit.com

If you dream of a large, open-plan kitchen, but don’t want to move home to get one, a kitchen extension could be just the solution you’re looking for. Not only will an extension give you the extra room you desire and better flow of space, it could also add value to your home.
Before your kitchen cabinetry and appliances can be installed, you’ll need to lay your flooring. Fitting of your new kitchen should then take up to four weeks. After the cabinets have been fitted, your kitchen company will template the worktops, which should take around two weeks. In the meantime, you can paint the walls and add fixtures and lighting. Then, once the worktops are in place, you’re done!
This magnificent kitchen extension has been done in South Wimbledon where we have been contracted to install the polished concrete flooring in the Teide colour in the satin finishing.
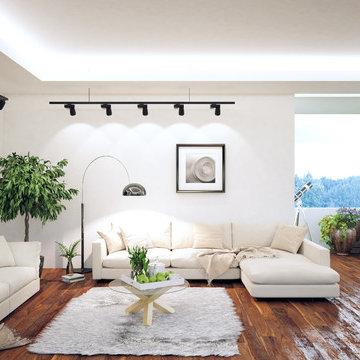
Don't just throw LED strip lights everywhere. Stick them in LEDdrop channels for beautiful lighting ambiance. LEDdrop aluminum channels: the perfect companion to LED strip light installations.
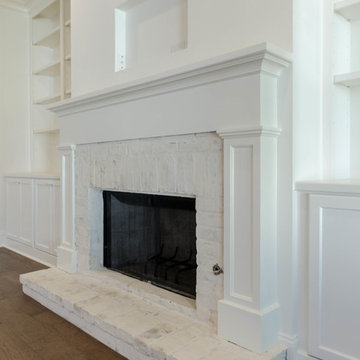
Jefferson Door supplied: windows (krestmark), interior door (Masonite), exterior doors, crown moulding, baseboards, columns (HB&G Building Products, Inc.), stair parts and door hardware. Builder: Hotard General Contracting jeffersondoor.com

A crisp and consistent color scheme and composition creates an airy, unified mood throughout the diminutive 13' x 13' living room. Dark hardwood floors add warmth and contrast. We added thick moldings to architecturally enhance the house.
Gauzy cotton Roman shades dress new hurricane-proof windows and coax additional natural light into the home. Because of their versatility, pairs of furniture instead of single larger pieces are used throughout the home. This helps solve the space problem because these smaller pieces can be moved and stored easily.

The living room in shades of pale blue and green. Patterned prints across the furnishings add depth to the space and provide cosy seating areas around the room. The built in bookcases provide useful storage and give a sense of height to the room, framing the fireplace with its textured brick surround. Dark oak wood flooring offers warmth throughout.

A private reading and music room off the grand hallway creates a secluded and quite nook for members of a busy family

Living room fireplace with floor to ceiling two toned white brick, and custom reclaimed wood mantel. A 90" white couch and tan leather accent chairs surrounds it.
4.681 Billeder af dagligstue med muret pejseindramning
4
