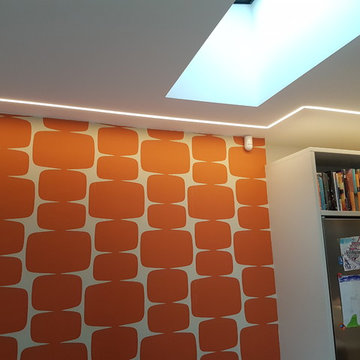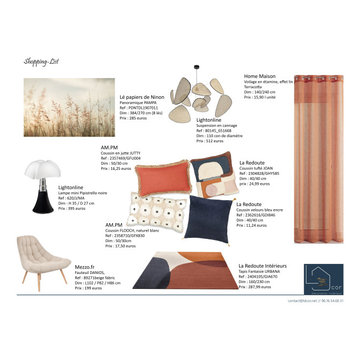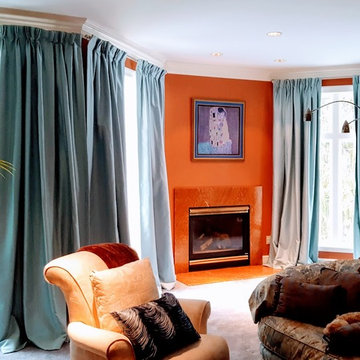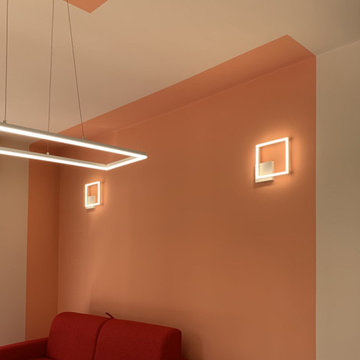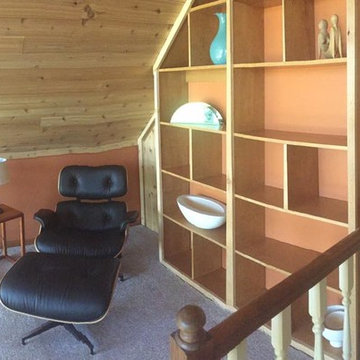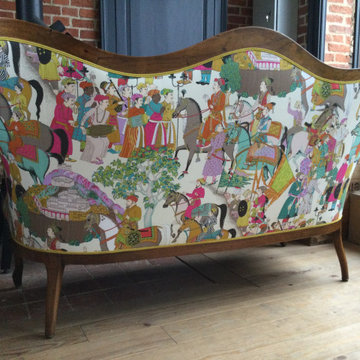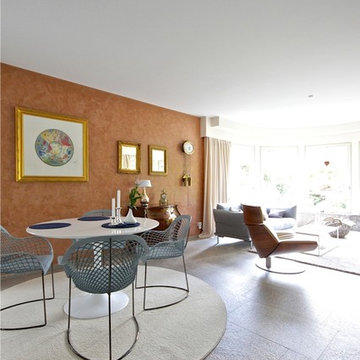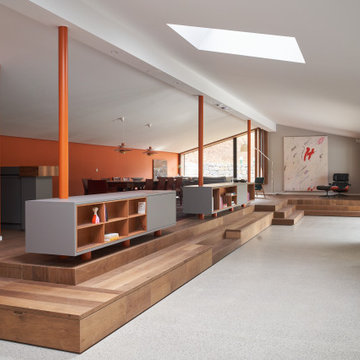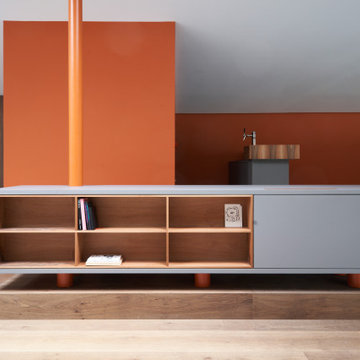73 Billeder af dagligstue med orange vægge og gråt gulv
Sorteret efter:
Budget
Sorter efter:Populær i dag
41 - 60 af 73 billeder
Item 1 ud af 3
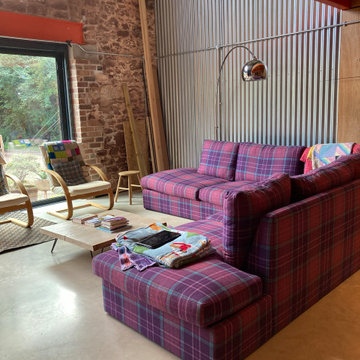
A project still in progress!
Three meter by three checked sofa, bespoke coffee table and vintage chairs.
The floor is a power floated concrete floor with exposed brick on the gable end wall. There is a feature wall/ceiling void of corrugated iron.
The electric's are all exposed galvanised steel.
The sofa needed to be family friendly and be resistant to the red soil that is common in the Stokeinteignhead area of Devon.
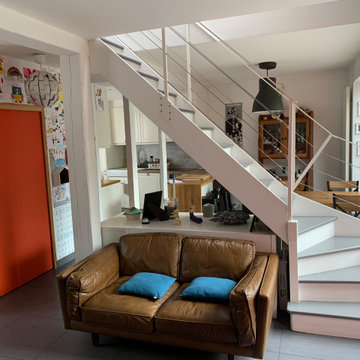
Réalisation d'une véranda avec ouverture d'un mur porteur.
Rénovation d'une maison individuelle.
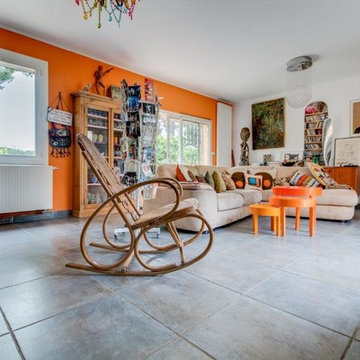
Photo du salon ouvert sur la cuisine; La table basse est un ensemble de 3 tables rondes gigognes dans un dégradé orange
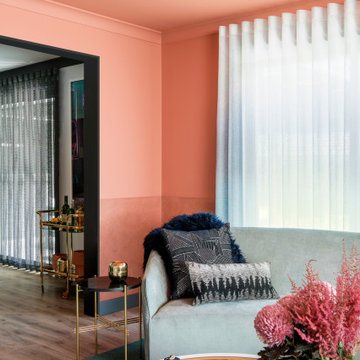
Main living space - Dulux Terracotta Chip paint on the upper and ceiling with Dulux suede effect in matching colour to lower Dado. Matching curved sofas with graphic black and white accents. All lighting custom designed - shop today at Kaiko Design
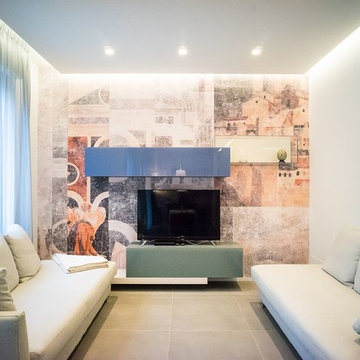
Mobile televisione componibile 36e8 di Lago e divani Solo mio di Spagnol , parete rivestita con carta da parati.
progetto realizzato in collaborazione con studio AMA Progetti - Massimiliano Ruggeri
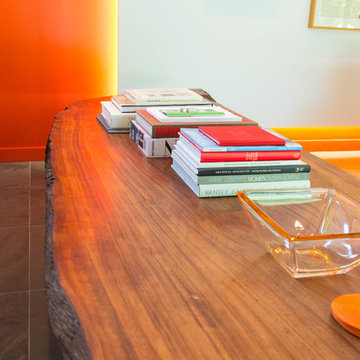
This beautiful, one-of-a-kind piece was made from a slab of reclaimed, Zapatero wood found in the Panama Canal. The legs were specialty welded and designed in partnership with Tong Tong design. They can change orientation from coffee to dining table height.
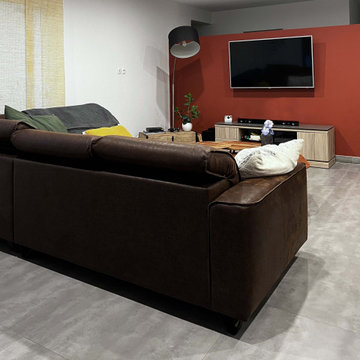
Création et agencement d'une extension pour ensuite réaménager l'espace de vie existant.
Création d'une entrée semi cloisonnée avec verrière atelier, donnant accès sur la salle à manger.
Une ouverture de 3,20 m a été ensuite créée à partir d'une porte fenêtre existante pour lier le tout à l'espace de vie.
L'espace salon a été réaménagé autrement, sa nouvelle disposition permettant d'avoir un salon plus grand et agréable à vivre.
Pour relever le tout, une touche de terracotta a été apportée dans l'entrée, sur l'ouverture, ainsi que sur le mur TV, toujours dans le souci de créer un lien entre les deux espaces.
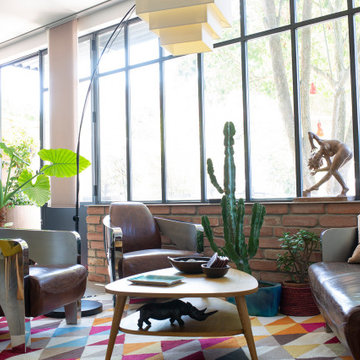
Extension sur terrasse et jardin avec des baies vitrées en acier galvanisé thermolaqué.
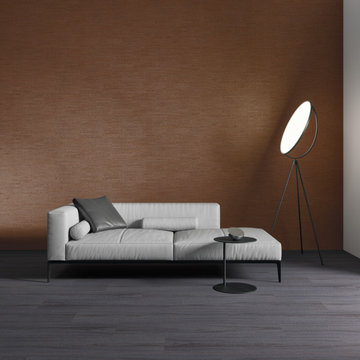
Vivid Cork Wall Decor
100% post-industrial recycled natural cork
Glued installation
CORKGUARD® finished
900 x 300 x 4 mm
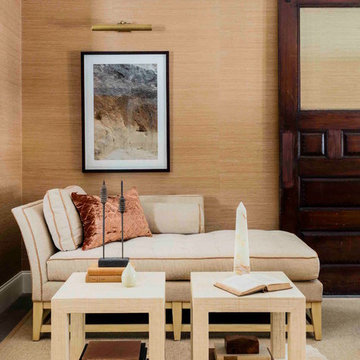
Living Room with new mahogany sliding door. Interior Architecture + Design by Lisa Tharp.
Photography by Michael J. Lee
73 Billeder af dagligstue med orange vægge og gråt gulv
3
