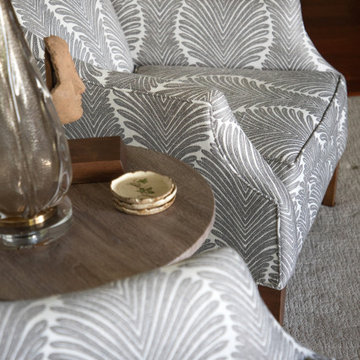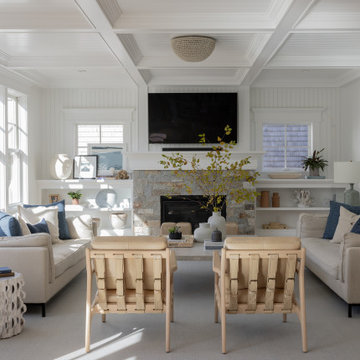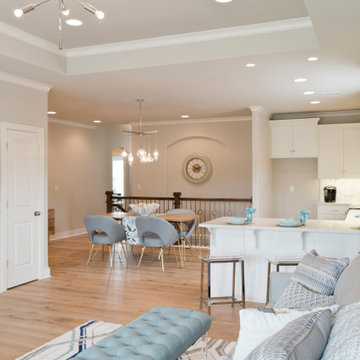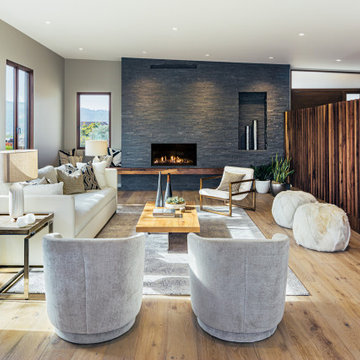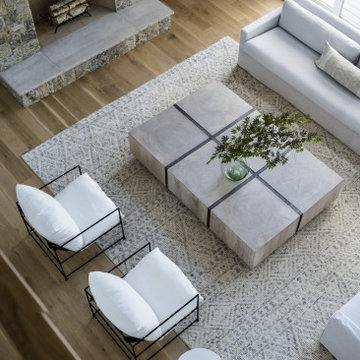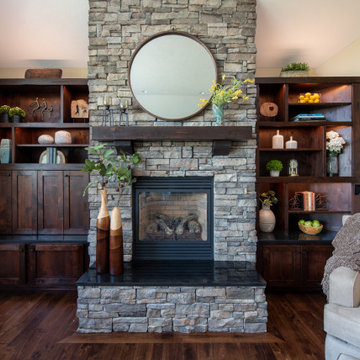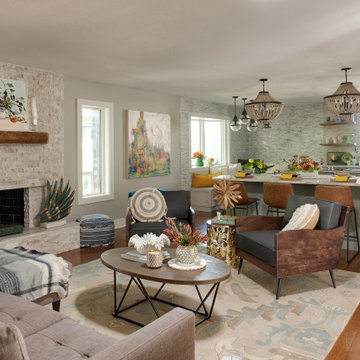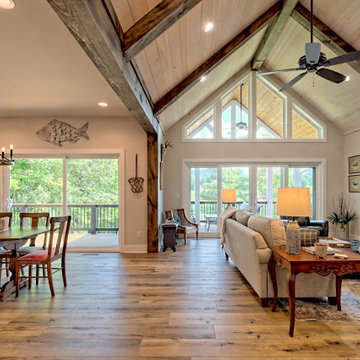1.128 Billeder af dagligstue med pejseindramning af stablede sten og brunt gulv
Sorteret efter:
Budget
Sorter efter:Populær i dag
101 - 120 af 1.128 billeder
Item 1 ud af 3
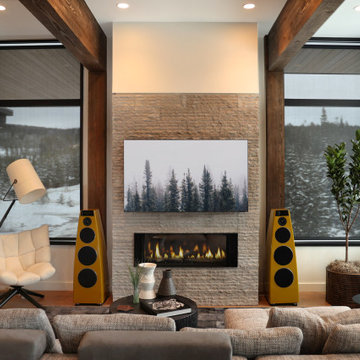
The views from this Big Sky home are captivating! Before the shovels were in the ground, we just knew that blurring the palette between the inside and outside was the key to creating a harmonious living experience.
“Thoughtfully merging technology with design, we worked closely with the design and creative community to compose a unified space that both inspires and functions without distracting from the remarkable location and gorgeous architecture. Our goal was to elevate the space aesthetically and sonically. I think we accomplished that and then some.” – Stephanie Gilboy, SAV Digital Environments
From the elegant integrated technology, to the furnishings, area rugs, and original art, this project couldn’t have turned out any better. And can we just say, the custom Meridian Speakers are absolutely marvelous! They truly function as an anchor in the space aesthetically while delivering an exceptional listening experience.
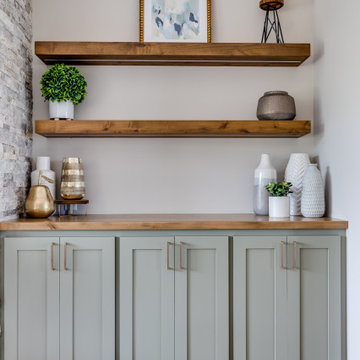
California coastal living room design with green cabinets to match the kitchen island along with gold hardware, floating shelves with LED lighting, and a mantle stained to match the wood tones throughout the home. A center fireplace with stacked stone to match the rest of the home's design to help give that warm and cozy features to bring the outside in.
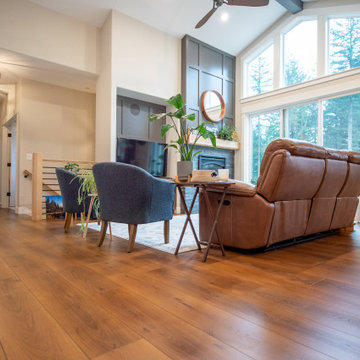
Rich toasted cherry with a light rustic grain that has iconic character and texture. With the Modin Collection, we have raised the bar on luxury vinyl plank. The result is a new standard in resilient flooring. Modin offers true embossed in register texture, a low sheen level, a rigid SPC core, an industry-leading wear layer, and so much more.
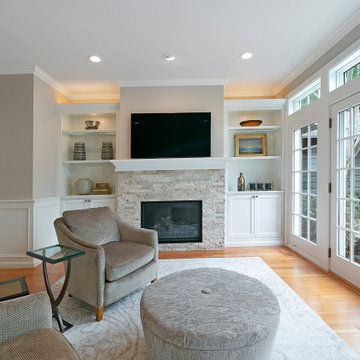
This new sitting room now features white paneled wainscoting that beautifully ties into the custom built-ins with beadboard panels, open shelving, and uplighting. The new gas fireplace is finished with Ledgestone in the color Latte, beautifully tying in with the soft Dove Gray walls. The wood flooring used in the kitchen/family room is also utilized in this space for continuity. The result? A lovely retreat for two!
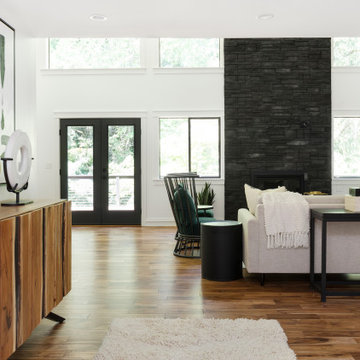
While the majority of APD designs are created to meet the specific and unique needs of the client, this whole home remodel was completed in partnership with Black Sheep Construction as a high end house flip. From space planning to cabinet design, finishes to fixtures, appliances to plumbing, cabinet finish to hardware, paint to stone, siding to roofing; Amy created a design plan within the contractor’s remodel budget focusing on the details that would be important to the future home owner. What was a single story house that had fallen out of repair became a stunning Pacific Northwest modern lodge nestled in the woods!
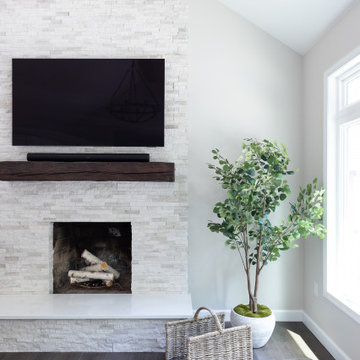
This was a main floor interior design and renovation. Included opening up the wall between kitchen and dining, trim accent walls, beamed ceiling, stone fireplace, wall of windows, double entry front door, hardwood flooring.
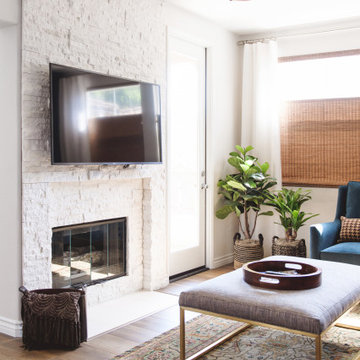
When this client came to us, there was a couch and rug that he wanted to reuse. A little refreshing and some contemporary accessories gave this living room new life! The blue accent wall became the perfect display for our client's art! A fun, blue wing chair balanced the brown tones and the shadow box side tables allow our client to showcase memorabilia without taking up tabletop space!
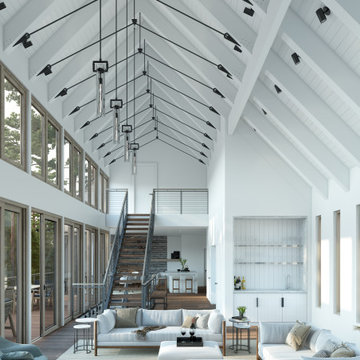
A view from the double-height Living Room, looking back towards the Entry & Kitchen Areas. Our project combines a contemporary aesthetic with vernacular origins, all while making the spaces inviting and the furnishings & materials approachable
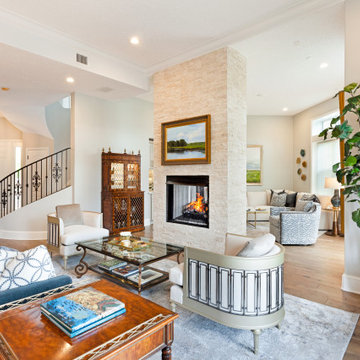
The beautiful blue sofa bridges tradition and modernity with high shelter arms and perfectly fitted double cushion styling. The sofa's smooth horizontal lines are accented with a row of eight button tufts. it is juxtaposed with some traditional pieces making the space feel warm and inviting. Custom drapery perfectly frames the large windows.
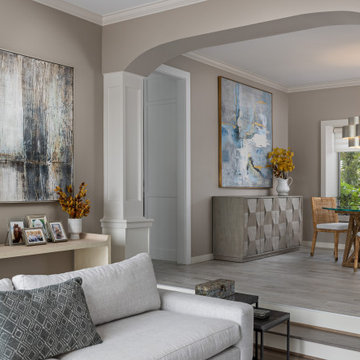
This cozy living room renovation, completed in the summer of 2021, was the perfect update for a busy family of six. Located on Long Lake, just north of Metro Detroit, this space sits just off the pool deck and overlooks the lake with an expansive southern exposure.
To complete the look, we removed a dated brick fireplace, built the structure for a stacked monolithic stone structure. A Samsung Frame TV lends a modern vibe with changing artwork and compliments the seasonal views of this lakeside room. With a variety of materials and fabrics, this space becomes the perfect place to relax after a morning swim or a family meal in the adjacent dining space.
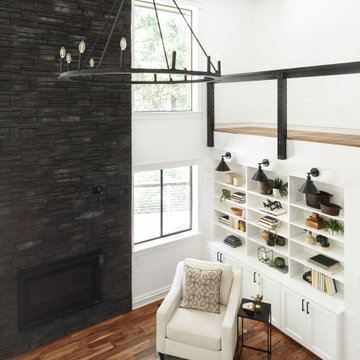
While the majority of APD designs are created to meet the specific and unique needs of the client, this whole home remodel was completed in partnership with Black Sheep Construction as a high end house flip. From space planning to cabinet design, finishes to fixtures, appliances to plumbing, cabinet finish to hardware, paint to stone, siding to roofing; Amy created a design plan within the contractor’s remodel budget focusing on the details that would be important to the future home owner. What was a single story house that had fallen out of repair became a stunning Pacific Northwest modern lodge nestled in the woods!
1.128 Billeder af dagligstue med pejseindramning af stablede sten og brunt gulv
6
