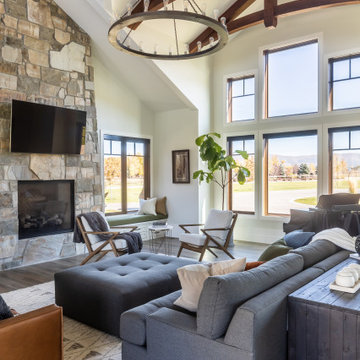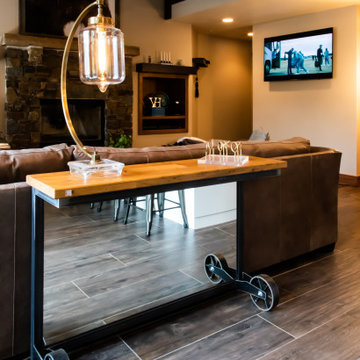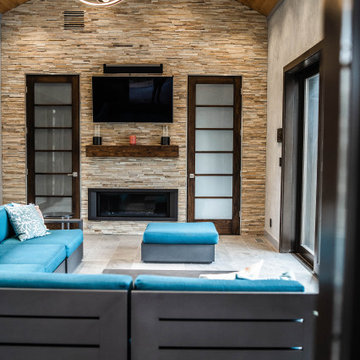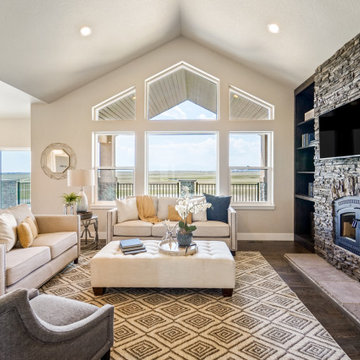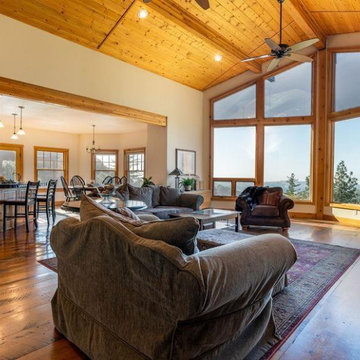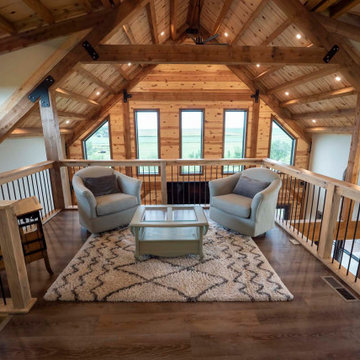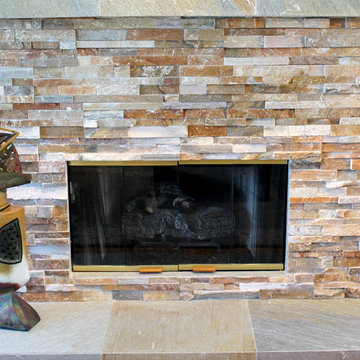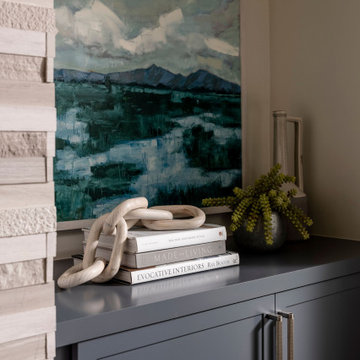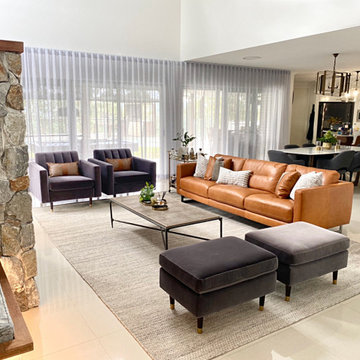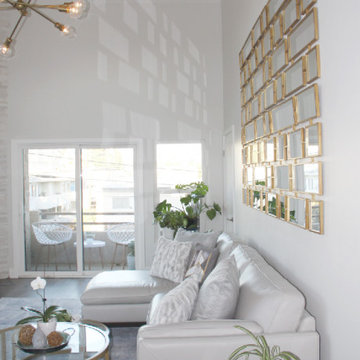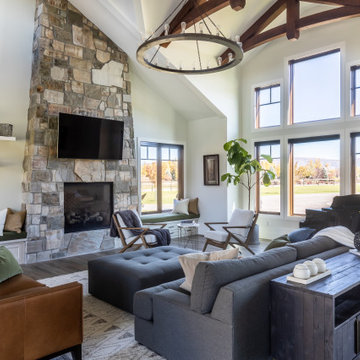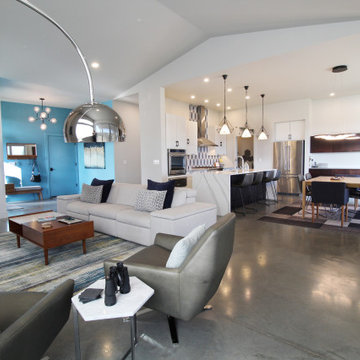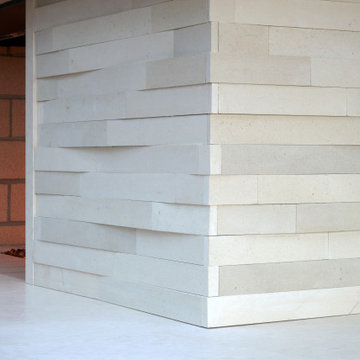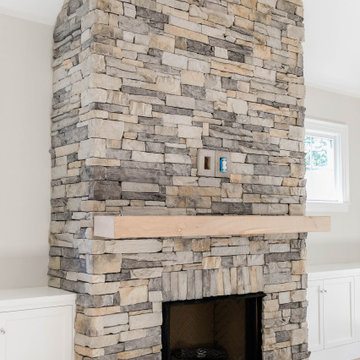583 Billeder af dagligstue med pejseindramning af stablede sten og hvælvet loft
Sorteret efter:
Budget
Sorter efter:Populær i dag
181 - 200 af 583 billeder
Item 1 ud af 3
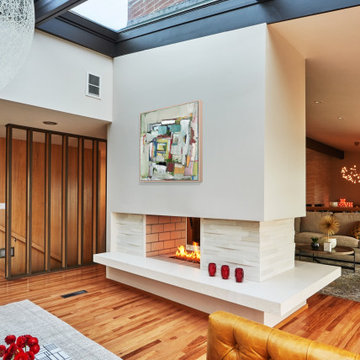
Large drywall spaces provided background for any type of artwork or tv in this airy, open space. By cantilevering the stone slab we created extra seating while enhancing the horizontal nature of Mid-Centuries. A classic “Less Is More” design aesthetic.
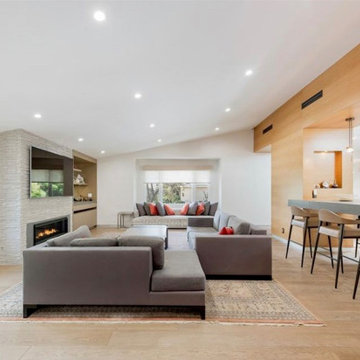
The living room now opens onto the kitchen and the dining room. This was achieved by removing a series of walls. A large wood clad structure was engineered to provide some separation, house the air conditioning ducts and most of all create a large serving/eating counter. Minimal furnishings flank the client’s antique rug.
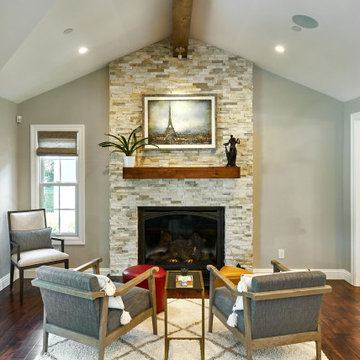
Originally the fireplace was on the left wall, which faces the street. Moving it to the shorter wall creates a nice symmetry and allows for an unobstructed view of the yard and charming neighborhood.
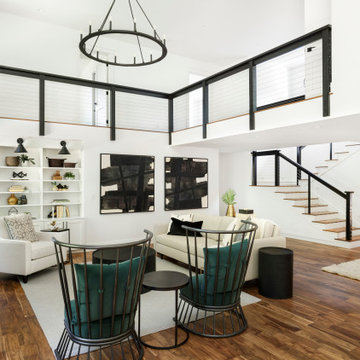
While the majority of APD designs are created to meet the specific and unique needs of the client, this whole home remodel was completed in partnership with Black Sheep Construction as a high end house flip. From space planning to cabinet design, finishes to fixtures, appliances to plumbing, cabinet finish to hardware, paint to stone, siding to roofing; Amy created a design plan within the contractor’s remodel budget focusing on the details that would be important to the future home owner. What was a single story house that had fallen out of repair became a stunning Pacific Northwest modern lodge nestled in the woods!
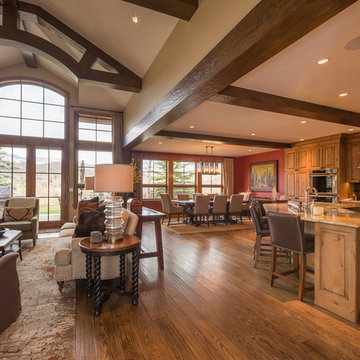
The exposed ceiling beams, wood-framed windows, and hardwood floor give the space a charming rustic style. The medium hardwood cabinets are in harmony with the existing architectural elements and paired with marble countertops. A large industrial pendant light hangs above the eight-seater dining table. The red walls of the dining room color up the space of this mountain home.
Built by ULFBUILT- Vail contractors.
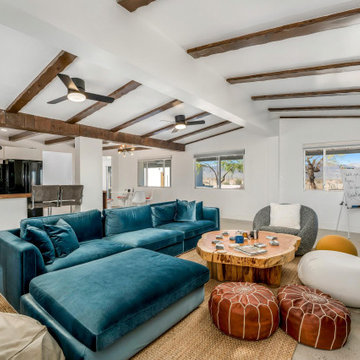
Open concept living with dark wood exposed beams and midcentury modern accents.
583 Billeder af dagligstue med pejseindramning af stablede sten og hvælvet loft
10
