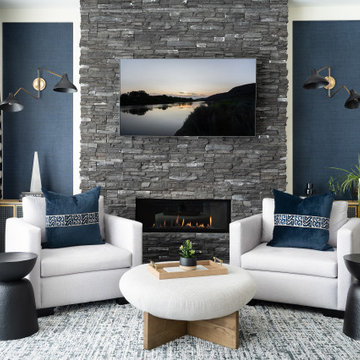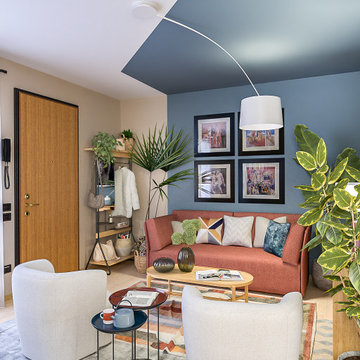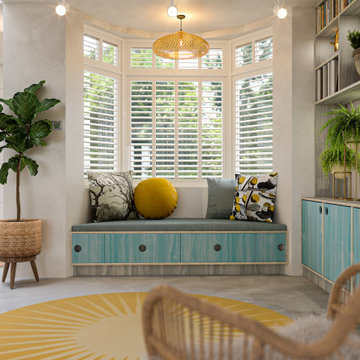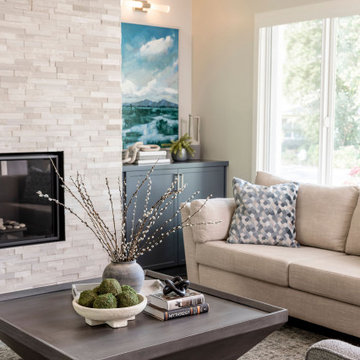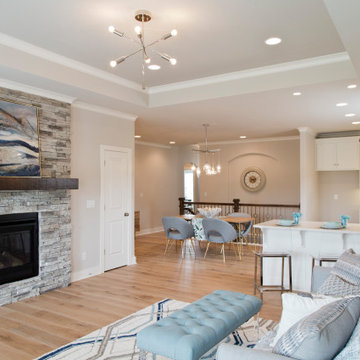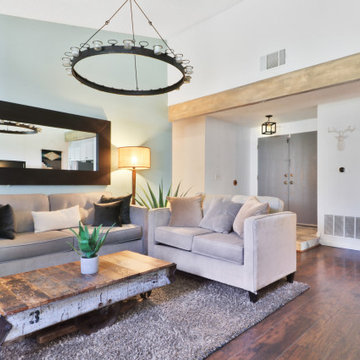395 Billeder af dagligstue med pejseindramning af stablede sten
Sorteret efter:
Budget
Sorter efter:Populær i dag
1 - 20 af 395 billeder
Item 1 ud af 3
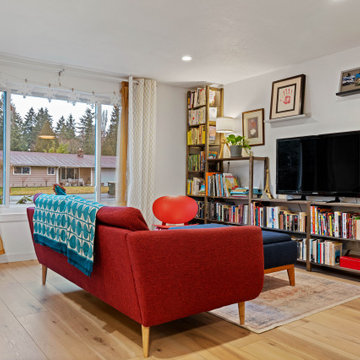
Warm, light, and inviting with characteristic knot vinyl floors that bring a touch of wabi-sabi to every room. This rustic maple style is ideal for Japanese and Scandinavian-inspired spaces. With the Modin Collection, we have raised the bar on luxury vinyl plank. The result is a new standard in resilient flooring. Modin offers true embossed in register texture, a low sheen level, a rigid SPC core, an industry-leading wear layer, and so much more.
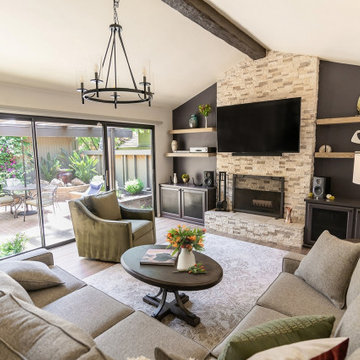
Part of the appeal of this room is the large sliding door that looks out on the yard and patio. By utilizing neutral tones, earthy elements, and a variety of textures, we were able to bring some of that natural beauty in.

Photo : © Julien Fernandez / Amandine et Jules – Hotel particulier a Angers par l’architecte Laurent Dray.
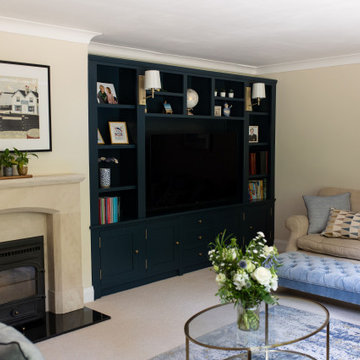
The room was in need of storage and so we designed and installed a big blue bookcase to house the TV, and add storage as well as open shelving. This also served to cover a rather awkward shaped bookcase in the wall.

The highlight of the living room was the enlarged fireplace with a proper quartz hearth, stack stone surround and mantel. The living room also required some drywall repair, trim replacement, new paint and flooring.
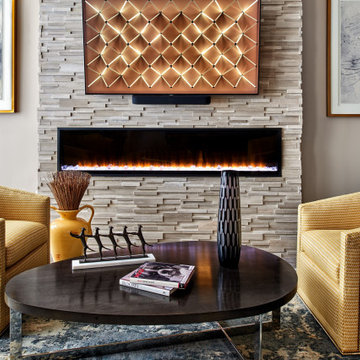
Where there was once a wall there now is a charming, warm fireplace with floor to ceiling ledgestone.
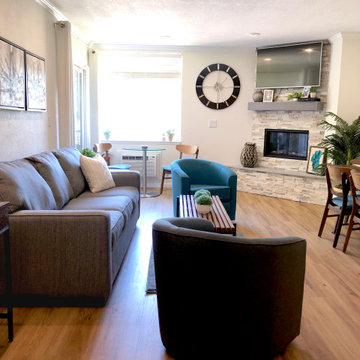
Small but functional this space feels open and airy. There are 2 seating areas for conversation, an open dining area and open kitchen. The sofa sleeper is easily converted for guests and the swivel chairs provide easy seating and conversation around the fireplace.
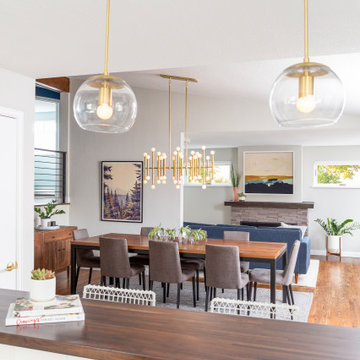
Living Room
We converted the original garage into a lovely little living room with a cozy fireplace. There is plenty of new storage in this space (that ties in with the kitchen finishes), but the real gem is the reading nook with two of the most comfortable armchairs you’ve ever sat in.
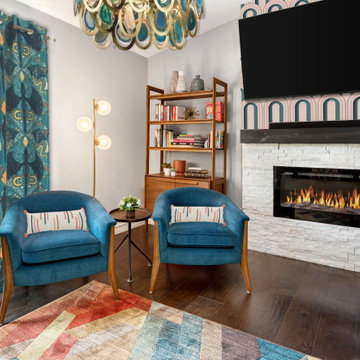
A young couple living in Rochester Hills were unhappy with their living room and dining room space, feeling like they didn’t truly reflect their taste, personality, or lifestyle. So, they came to Horizon Interior Design for help!
They wanted new furnishings and décor that matched their taste and would feel more inviting for friends and family, allowing them to host holiday gatherings comfortably. Another issue they had was unused space at the end of their room, which they weren’t sure what to do with, and a severe lack of storage space and spots to display their collection of décor and photos.
As a record collector and music lover, it made sense to transform the dead space at the end of their living room into a music lounge area with two lounge chairs and a space for a vintage record player. We also incorporated Irish wall art and an ottoman tray from their home city in Ireland.
Drawn to the simplicity of mid-century modern design, we added lovely pops of color into the space with a bright rug, chairs, and pillows. We also added a beautiful set of bookcases with closed storage to flank the fireplace and add more display space. We also added an extension dining table, sectional, and accent chairs to accommodate large family gatherings. Now the space perfectly mirrored this couple and their tastes.
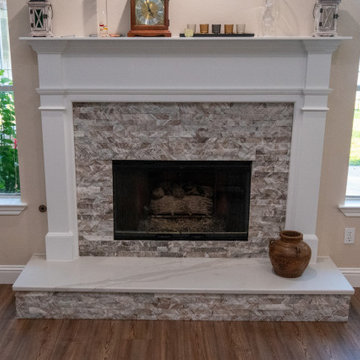
The highlight of the living room was the enlarged fireplace with a proper quartz hearth, stack stone surround and mantel. The living room also required some drywall repair, trim replacement, new paint and flooring.
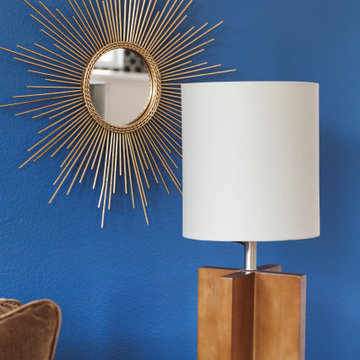
When this client came to us, there was a couch and rug that he wanted to reuse. A little refreshing and some contemporary accessories gave this living room new life! The blue accent wall became the perfect display for our client's art! A fun, blue wing chair balanced the brown tones and the shadow box side tables allow our client to showcase memorabilia without taking up tabletop space!
395 Billeder af dagligstue med pejseindramning af stablede sten
1

