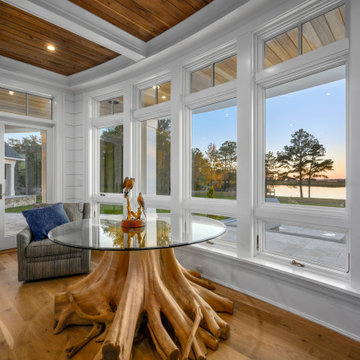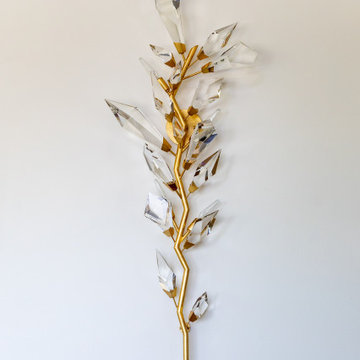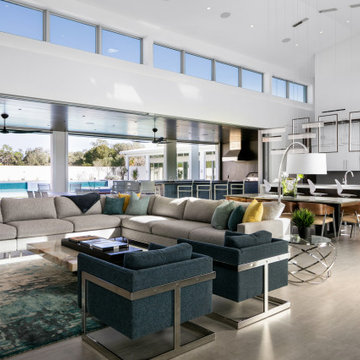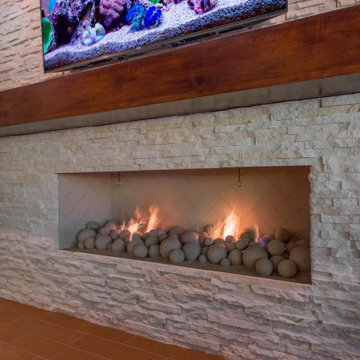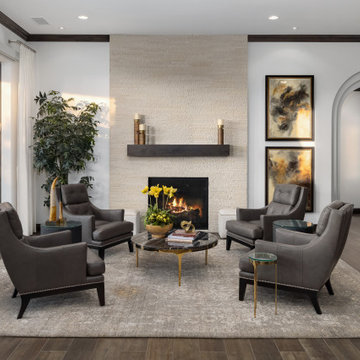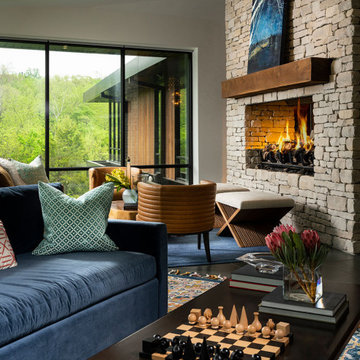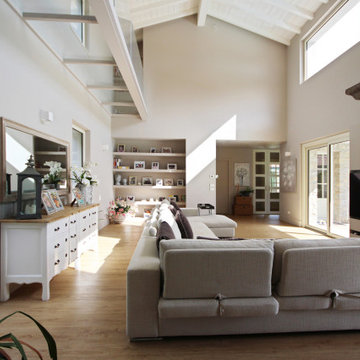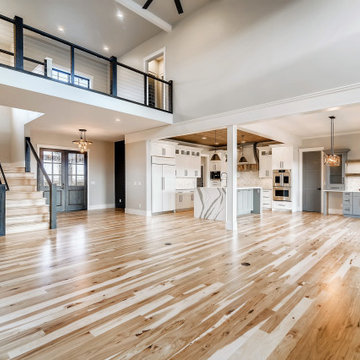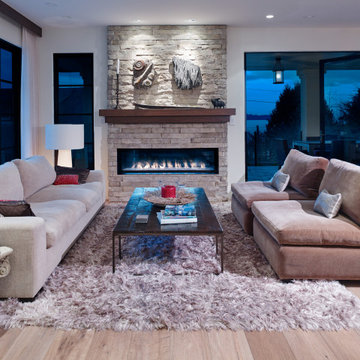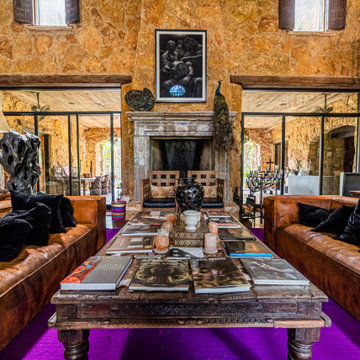218 Billeder af dagligstue med pejseindramning af stablede sten
Sorteret efter:
Budget
Sorter efter:Populær i dag
41 - 60 af 218 billeder
Item 1 ud af 3

Rustic yet refined, this modern country retreat blends old and new in masterful ways, creating a fresh yet timeless experience. The structured, austere exterior gives way to an inviting interior. The palette of subdued greens, sunny yellows, and watery blues draws inspiration from nature. Whether in the upholstery or on the walls, trailing blooms lend a note of softness throughout. The dark teal kitchen receives an injection of light from a thoughtfully-appointed skylight; a dining room with vaulted ceilings and bead board walls add a rustic feel. The wall treatment continues through the main floor to the living room, highlighted by a large and inviting limestone fireplace that gives the relaxed room a note of grandeur. Turquoise subway tiles elevate the laundry room from utilitarian to charming. Flanked by large windows, the home is abound with natural vistas. Antlers, antique framed mirrors and plaid trim accentuates the high ceilings. Hand scraped wood flooring from Schotten & Hansen line the wide corridors and provide the ideal space for lounging.
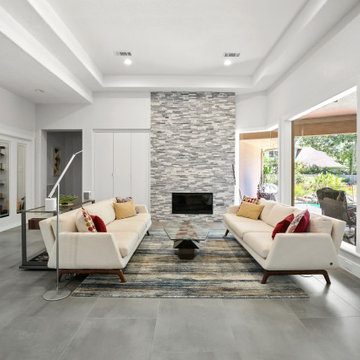
Chic, streamlined, luxury textures and materials, bright, welcoming....we could go on and on about this amazing home! We overhauled this interior into a contemporary dream! Chrome Delta fixtures, custom cabinetry, beautiful field tiles by Eleganza throughout the open areas, and custom-built glass stair rail by Ironwood all come together to transform this home.
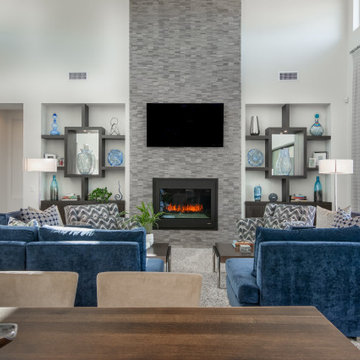
Great Room featuring a symmetrical seating arrangement with custom made blue sectional sofas and custom made modern swivel chairs. Grounded with a neutral shag area rug. Custom designed built-in cabinetry.
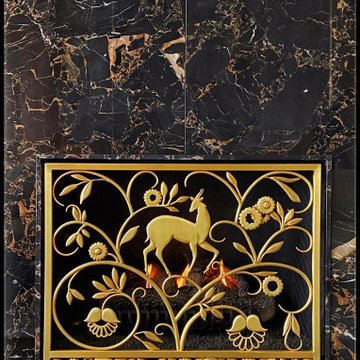
Edgar Brandt was a legendary French Ferrionier/ Craftsman who's work is highly collectable,
often sold via Christies ,Sotheby's & other Auction houses.
These clients own a number of significant Art-Deco Metal & Glass objects.
I'm honored to have my work- live amongst their collection of classics.
I created this hand-forged Custom Fireplace Grill
based on the opening of the clients Fireplace Box
+ their desire to have it be "brass" toned as well as an emulation of Edgar Brandt's craftsmanship.
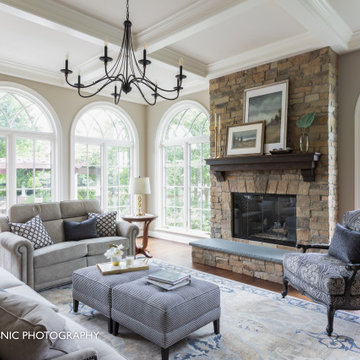
Complete renovation of a home in the rolling hills of the Loudoun County, Virginia horse country. New windows with gothic tracery in the transom, new stone fireplace with raised hearth, and painted wood coffered ceiling.
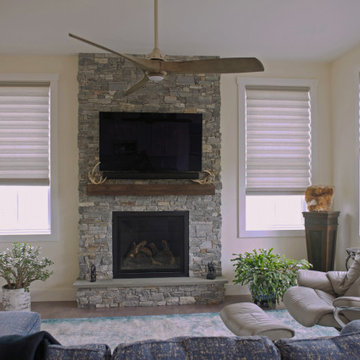
“Ideally located on Spear Street in Shelburne, between Lake Champlain and the beautiful Green Mountains. Just minutes from the lake and downtown Burlington you have everything you need and already do….explore Shelburne Farms and Shelburne Museum….You will love the rolling landscape of Kwiniaska Ridge. Our innovative new designs are as comfortable as they are modern.” – Courtesy of Snyder Homes
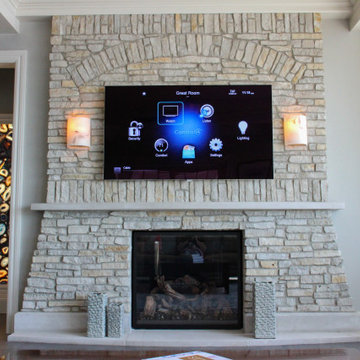
Great room features a Mendota gas fireplace with a gorgeous fond du lac stone fireplace front and limestone hearth. Backlit blue agate feature wall.
Design by Lorraine Bruce of Lorraine Bruce Design; Architectural Design by Helman Sechrist Architecture; General Contracting by Martin Bros. Contracting, Inc.; Photos by Marie Kinney.
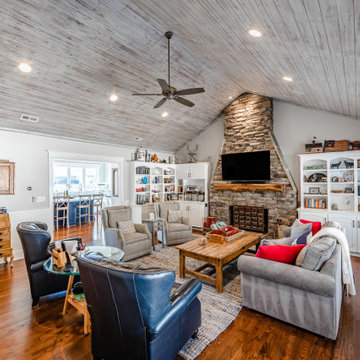
Living room with custom fireplace masonry and wooden mantle, accented with custom builtins and white-washed ceilings.
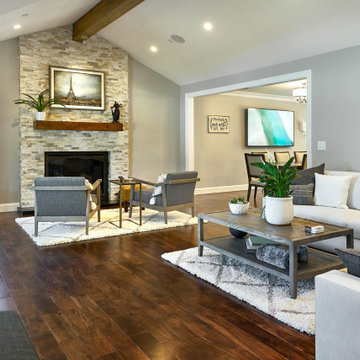
This open and gracious living room has a nice connection with the adjacent dining room. The stacked stone fireplace is accentuated by a wooden mantle and a central wooden beam in the vaulted ceiling. Can lights offer ambient light, while a task light showcases the art over the mantle.
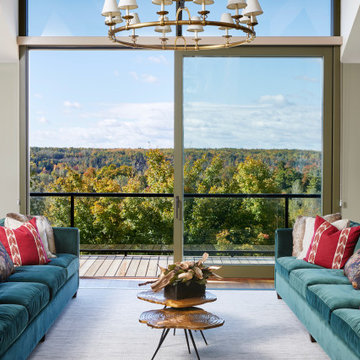
Rustic yet refined, this modern country retreat blends old and new in masterful ways, creating a fresh yet timeless experience. The structured, austere exterior gives way to an inviting interior. The palette of subdued greens, sunny yellows, and watery blues draws inspiration from nature. Whether in the upholstery or on the walls, trailing blooms lend a note of softness throughout. The dark teal kitchen receives an injection of light from a thoughtfully-appointed skylight; a dining room with vaulted ceilings and bead board walls add a rustic feel. The wall treatment continues through the main floor to the living room, highlighted by a large and inviting limestone fireplace that gives the relaxed room a note of grandeur. Turquoise subway tiles elevate the laundry room from utilitarian to charming. Flanked by large windows, the home is abound with natural vistas. Antlers, antique framed mirrors and plaid trim accentuates the high ceilings. Hand scraped wood flooring from Schotten & Hansen line the wide corridors and provide the ideal space for lounging.
218 Billeder af dagligstue med pejseindramning af stablede sten
3
