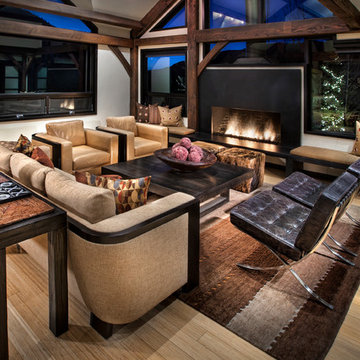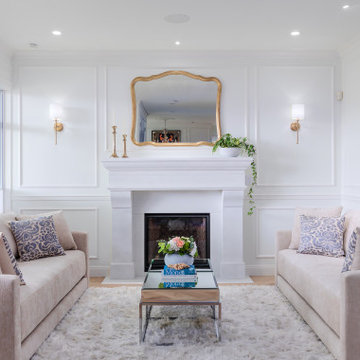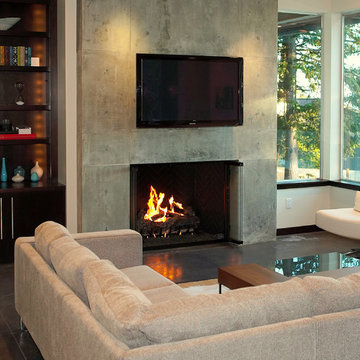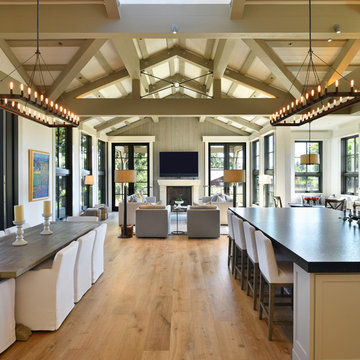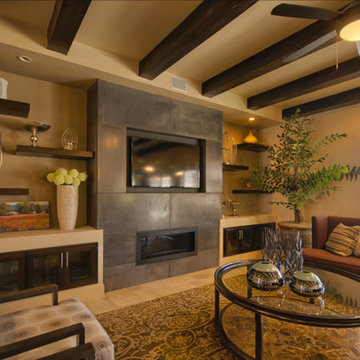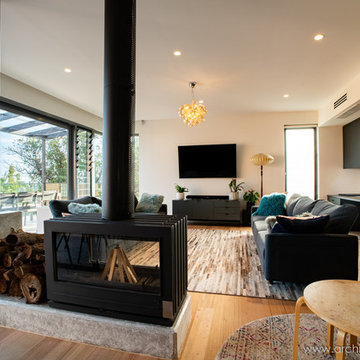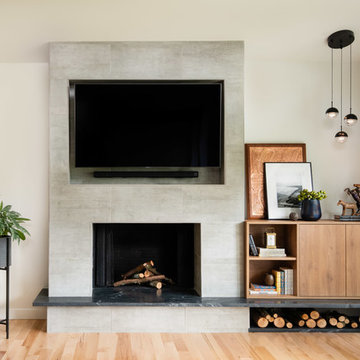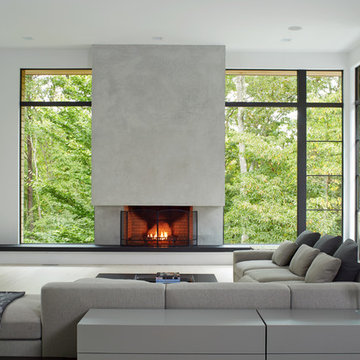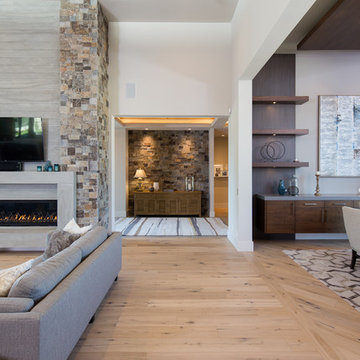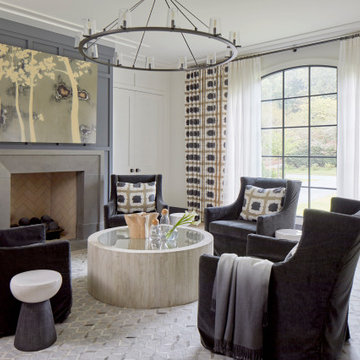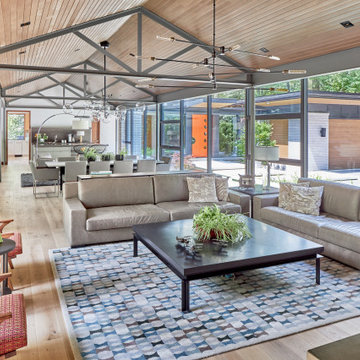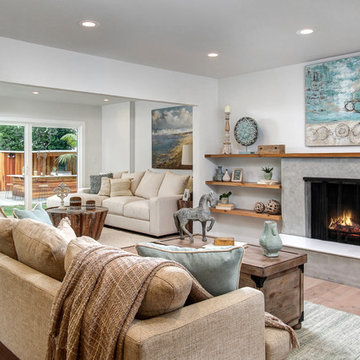962 Billeder af dagligstue med pejseindramning i beton og beige gulv
Sorteret efter:
Budget
Sorter efter:Populær i dag
161 - 180 af 962 billeder
Item 1 ud af 3
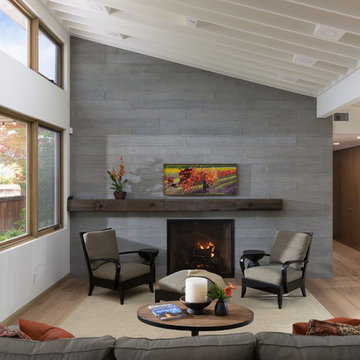
A cozy fireplace with a stacked concrete wall and reclaimed wood mantel sets off this living space. The furnishings are the clients arranged and put together with accent pieces and artwork. Custom cabinetry lines the hallway to maximise storage and maintain clean lines.
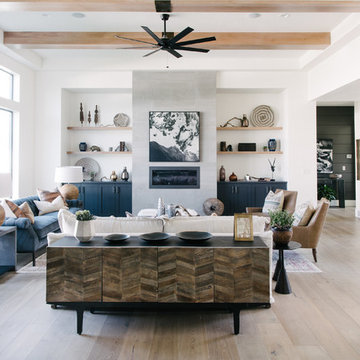
This room was designed with the intent to be functional for family living space, but also carry a clean style of global influence to be the center of the home.
Photo: Jessica White Photography
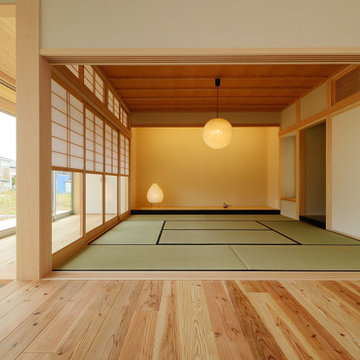
開放的な、リビング・土間・ウッドデッキという構成が、奥へ行けば、落ち着いた、和室・縁側・濡縁という和の構成となり、その両者の間の4枚の襖を引き込めば、一体の空間として使うことができます。柔らかい雰囲気の杉のフローリングを走り廻る孫を見つめるご家族の姿が想像できる仲良し二世帯住宅です。
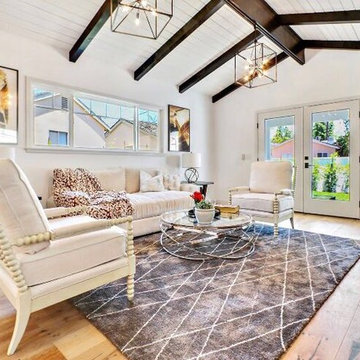
This elegant house seems to have been designed to allow its owner to experience the beauty of light with a particular intensity.
The use of white emphasizes the interplay of forms and levels that has been established in the interior. Outside, a patio provide an idyllic setting for relaxing, reading, playing and above all enjoying the southern California weather.
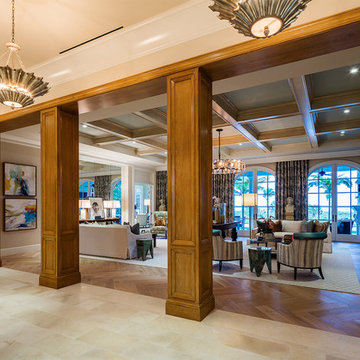
New 2-story residence with additional 9-car garage, exercise room, enoteca and wine cellar below grade. Detached 2-story guest house and 2 swimming pools.
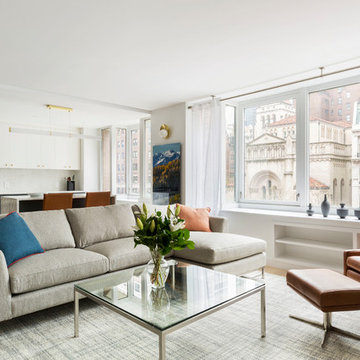
A recent renovation of a luxury 1 bedroom apartment on Manhattan's Park Avenue. Elegant and simple, modern aesthetic.
Kate Glicksberg Photography
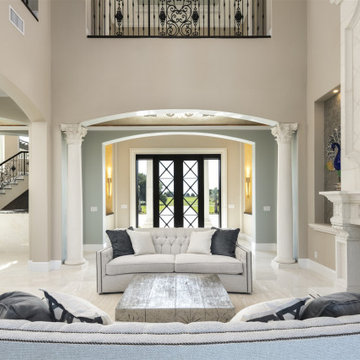
The initial impression upon entering the foyer is that of drama as seen in the two story bay windows overlooking the river and pool, along with a traditional cast stone, two story fireplace, a curved, custom, iron stair rail, a second floor bridge overlooking the living room, niches, and Corinthian columns.
On the inside of the home rather than more formal spaces, the contemporary essence is seen in its large, open, and connected spaces with a monochromatic color palate. This style is both family and entertaining friendly. The initial impression upon entering the foyer is that of drama as seen in the two story bay windows overlooking the river and pool, along with a traditional cast stone, two story fireplace, a curved, custom, iron stair rail, a second floor bridge overlooking the living room, niches, and Corinthian columns.
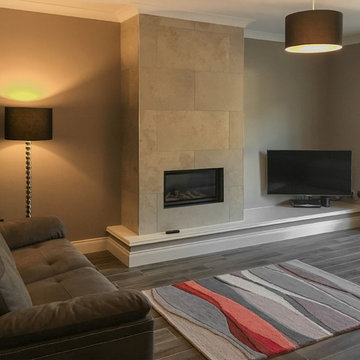
Wall: Jura Beige Natural 40x60. Natural stone look porcelain tile.
Floor: Treverkmood Noce 15x90. Wood look porcelain tile.
Photo by National Tile Ltd
962 Billeder af dagligstue med pejseindramning i beton og beige gulv
9
