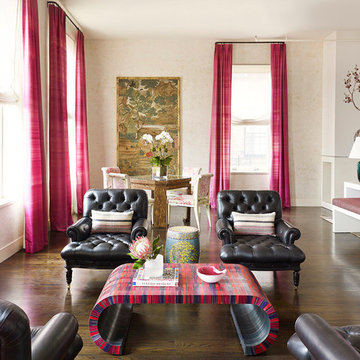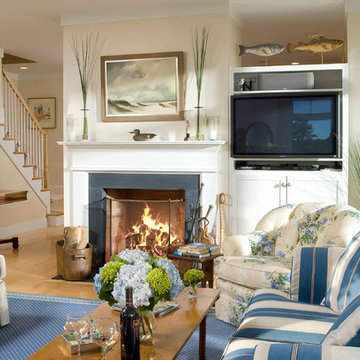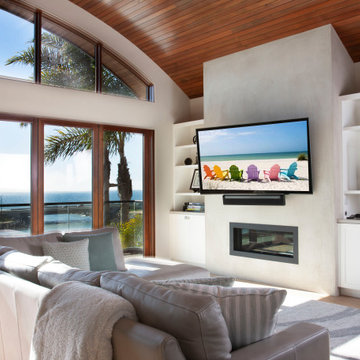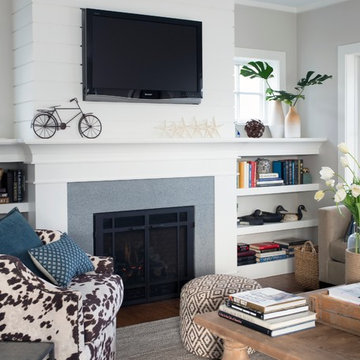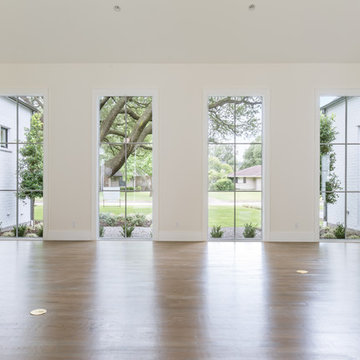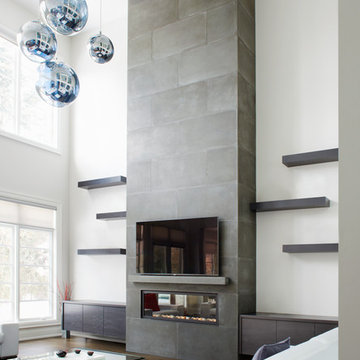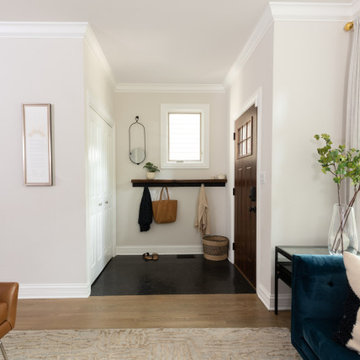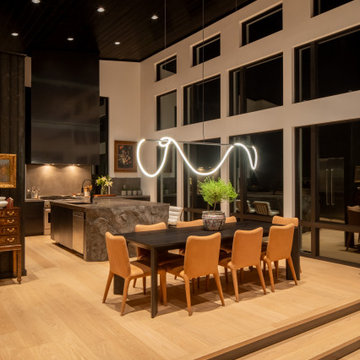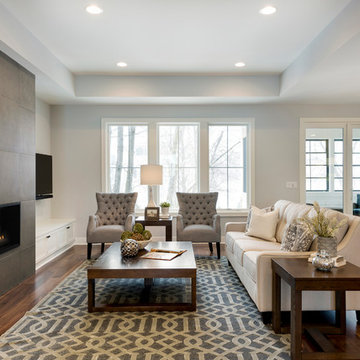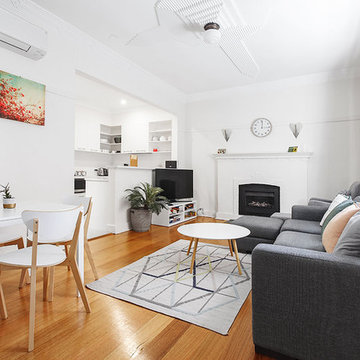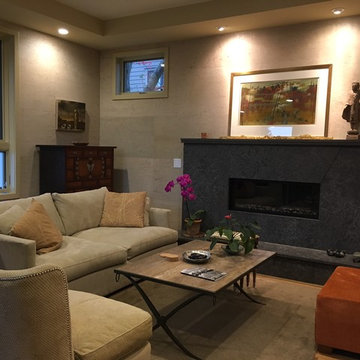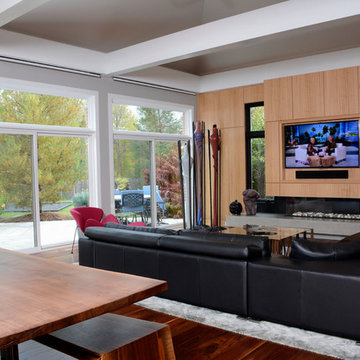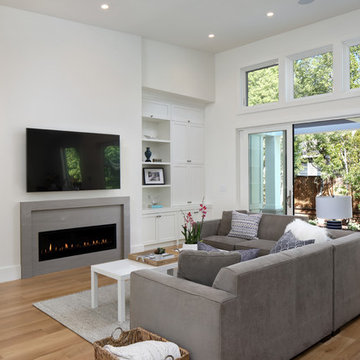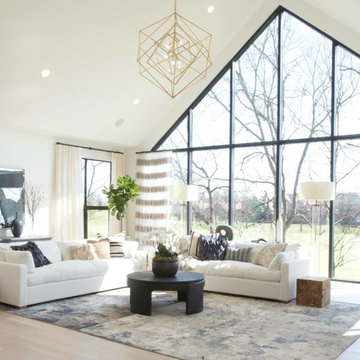2.083 Billeder af dagligstue med pejseindramning i beton og brunt gulv
Sorteret efter:
Budget
Sorter efter:Populær i dag
161 - 180 af 2.083 billeder
Item 1 ud af 3
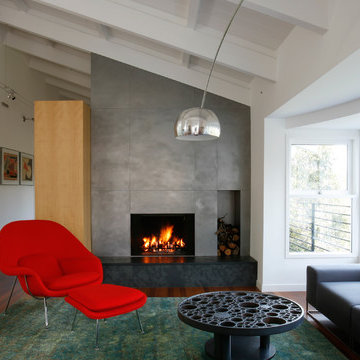
Existing dark wall and ceiling surfaces refinished with white paint to lighten space
Photo credits: Art Gray, Michelle Kriebel, Ryan Hughes
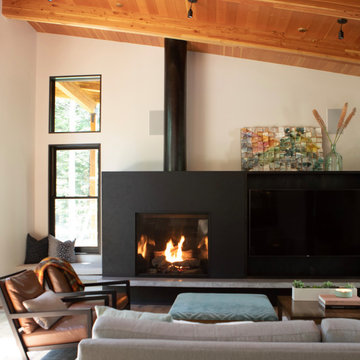
Working with repeat clients is always a dream! The had perfect timing right before the pandemic for their vacation home to get out city and relax in the mountains. This modern mountain home is stunning. Check out every custom detail we did throughout the home to make it a unique experience!
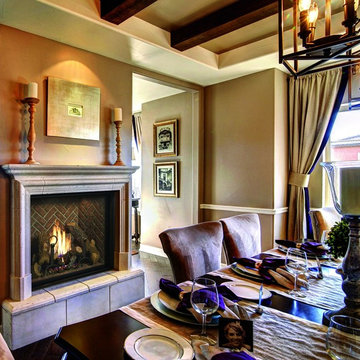
The 4237™ gas fireplace by FireplaceX® is an extra-large clean face heater-rated gas fireplace that pushes the limits of fire and delivers in all areas of performance, design and functionality.
Perfect for large gathering places, from great rooms to grand entryways, the 4237 gas fireplace is a true showstopper that will make a commanding statement and become the best view in any home. The huge 1,554 square inch viewing area and fire display extend right down to the floor, creating a timeless look that resembles a real masonry fireplace. The 4237’s incredibly detailed, massive 10-piece log set and standard interior accent lighting showcase a big, bold fire that is second to none.
With a 3,000 square foot heating capacity and standard twin 130 CFM fans, this gas fireplace delivers the heat; however, you have the ability to control the heat output to a comfortable setting for you with the GreenSmart™ remote control.
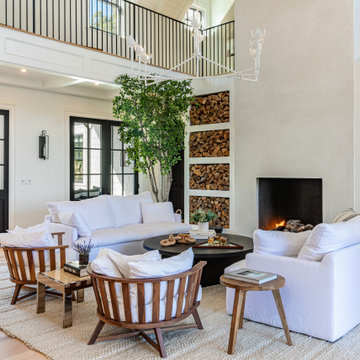
Malibu, California traditional coastal home.
Architecture by Burdge Architects.
Recently reimagined by Saffron Case Homes.
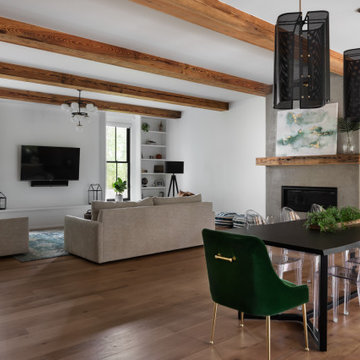
Living room and dining room of modern luxury farmhouse in Pass Christian Mississippi photographed for Watters Architecture by Birmingham Alabama based architectural and interiors photographer Tommy Daspit.
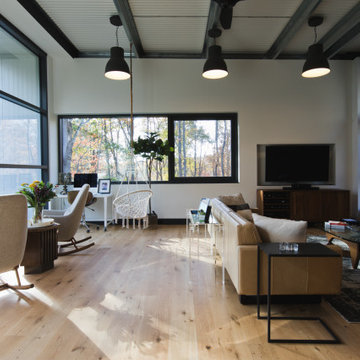
Beautiful Living room with view of the forest. Connection with nature inside and out with the real wood sourced from PA to make the flooring.
Flooring details: White Oak Live Sawn - FSC Certified. Sanded and Finished with Bona Clear
2.083 Billeder af dagligstue med pejseindramning i beton og brunt gulv
9
