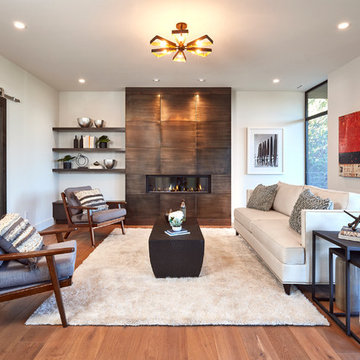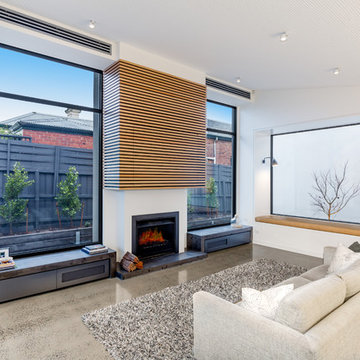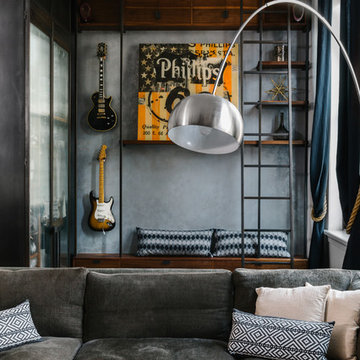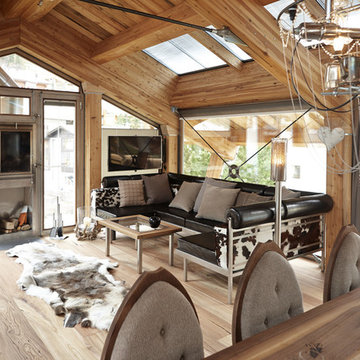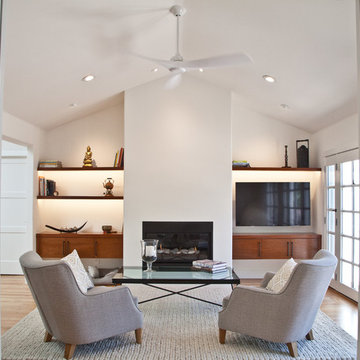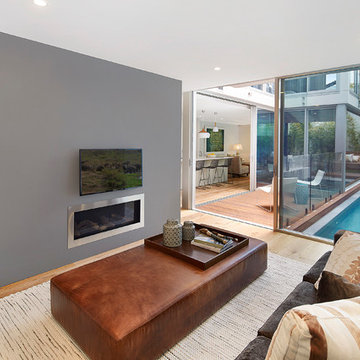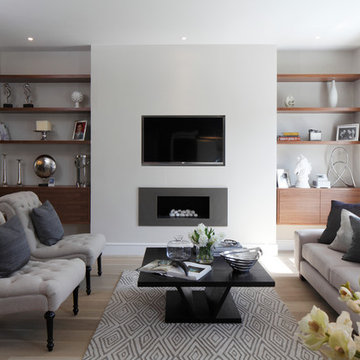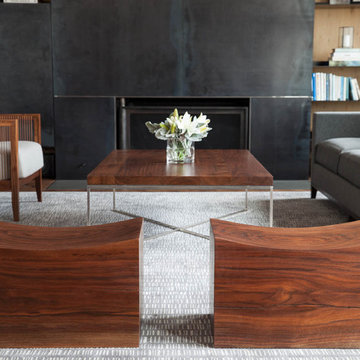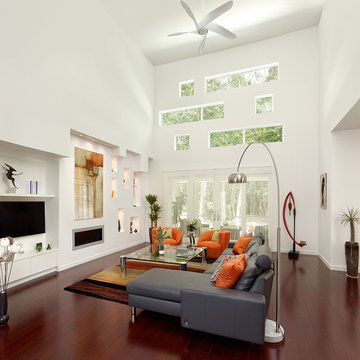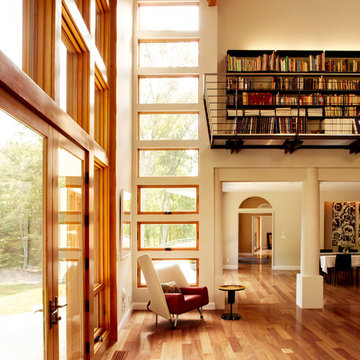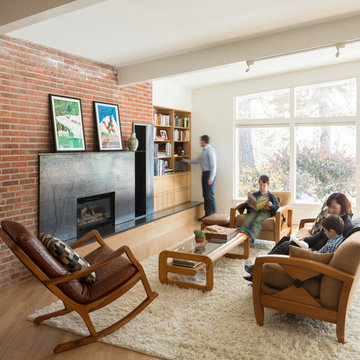14.550 Billeder af dagligstue med pejseindramning i metal og pejseindramning i skibsplanker
Sorteret efter:
Budget
Sorter efter:Populær i dag
61 - 80 af 14.550 billeder
Item 1 ud af 3
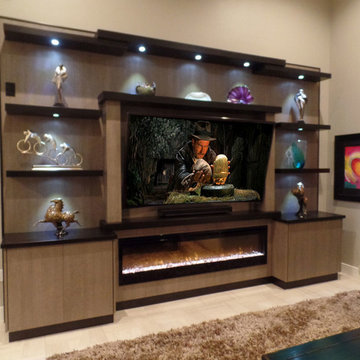
Contemporary Show Stopper!
This contemporary unit is designed for a 65” TV and a super long slim fireplace with glass pebbles. Every shelf is lit to show off all your trinkets! Beautiful and simple is what sets it totally apart from all the rest. Romantic is what comes to mind.
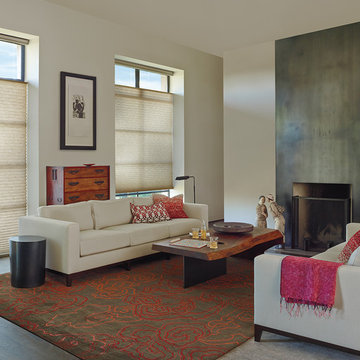
Hunter Douglas Top Down Bottom Up are a must when it comes to versatility and Function

The living room space opens up to the lake framed by aluminum windows along with a view of the metal clad fireplace. Comfort is paramount while bringing the outside indoors and maintaining a modern design. ©Shoot2Sell Photography
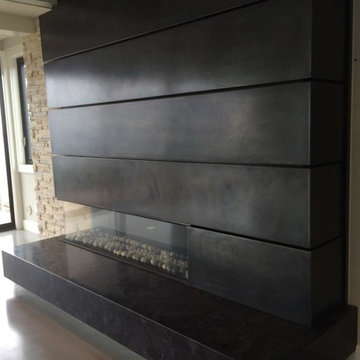
Design and install by Fireside Home Solutions. Photo: Cory Dupuy - Seattle Sales
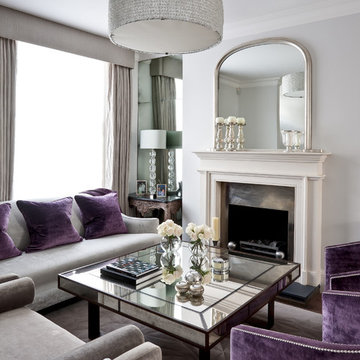
Kensington Drawing Room, with purple swivel club chairs and antique mirror coffee table. Mirror panels in the alcoves are medium antiqued. The silver accessories maintain the neutral scheme with accents of deep purple.
For all interior design and product information, please contact us at info@gzid.co.uk
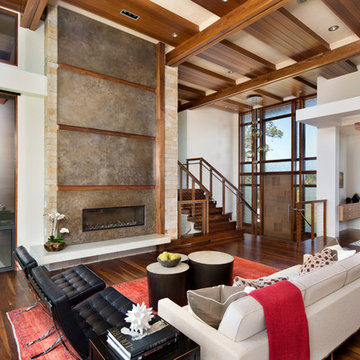
This new 6400 s.f. two-story split-level home lifts upward and orients toward unobstructed views of Windy Hill. The deep overhanging flat roof design with a stepped fascia preserves the classic modern lines of the building while incorporating a Zero-Net Energy photovoltaic panel system. From start to finish, the construction is uniformly energy efficient and follows California Build It Green guidelines. Many sustainable finish materials are used on both the interior and exterior, including recycled old growth cedar and pre-fabricated concrete panel siding.
Photo by:
www.bernardandre.com
14.550 Billeder af dagligstue med pejseindramning i metal og pejseindramning i skibsplanker
4
