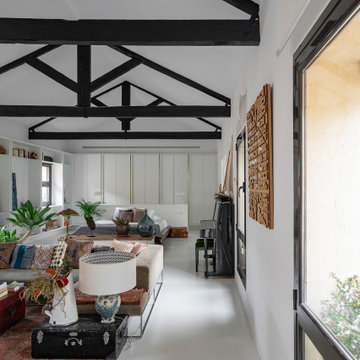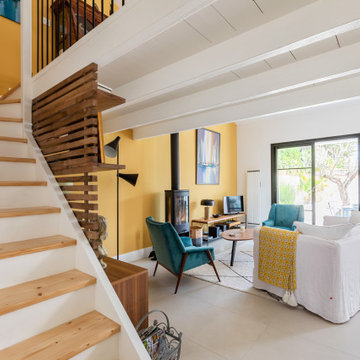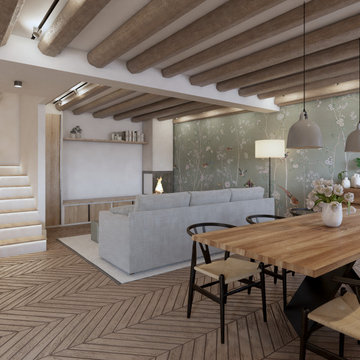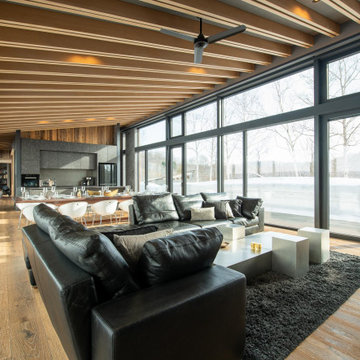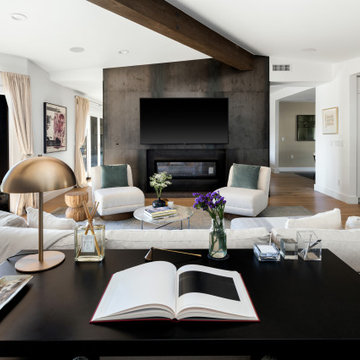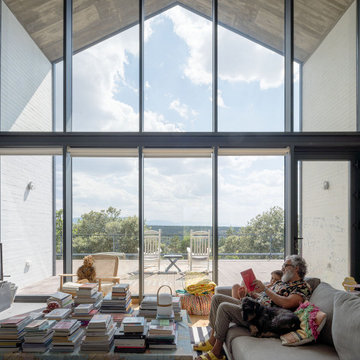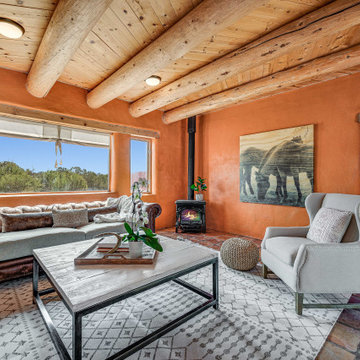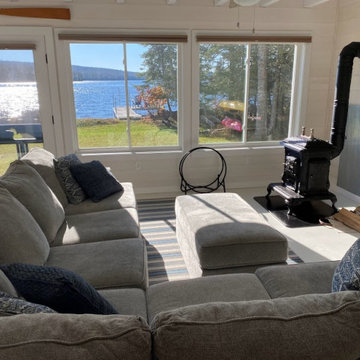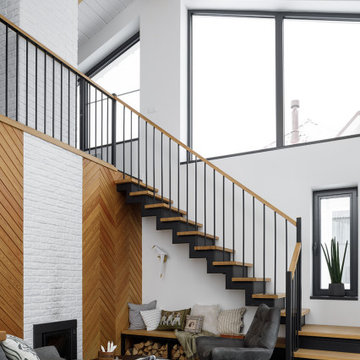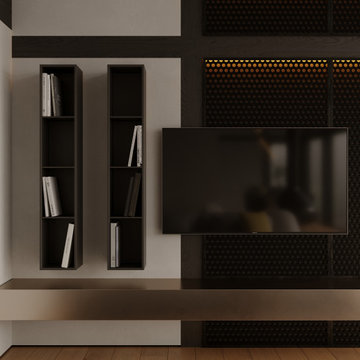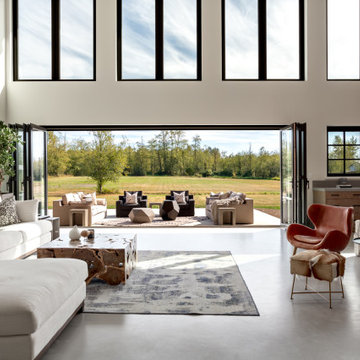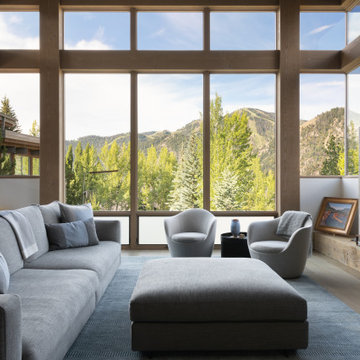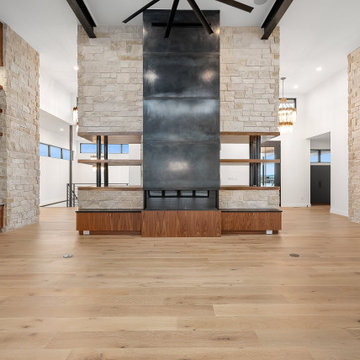259 Billeder af dagligstue med pejseindramning i metal og synligt bjælkeloft
Sorteret efter:
Budget
Sorter efter:Populær i dag
61 - 80 af 259 billeder
Item 1 ud af 3
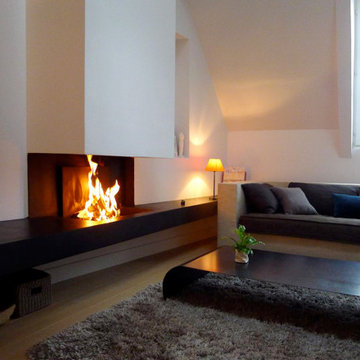
ETAT DES LIEUX: Occupant les deux derniers étages d’un petit immeuble restructuré dans les années 1980, l’appartement en duplex est très bien situé en centre ville, en double exposition sur cour (nord) et sur jolie place (sud) . Il n’a cependant que très peu d’attrait en l’état : les agencements, équipements et revêtements sont très datés et la distribution des pièces n’est pas au goût de la famille. Cependant, ses volumes, ses multiples ouvertures et son potentiel permettent d’envisager un joli appartement familial très agréable à vivre.
MISSION: L’intervention a d’abord consisté à redessiner les volumes de l'appartement pour fluidifier la circulation de la lumière et des habitants.
Ici, zoom sur le nouveau salon avec sa cheminée créée sur mesure : le grand banc asymétrique en acier apporte une touche graphique et contemporaine. Son installation a nécessité le concours d'un cheministe, d'un fumiste et d'un couvreur puisqu'aucune cheminée n'existait alors dans l'immeuble.
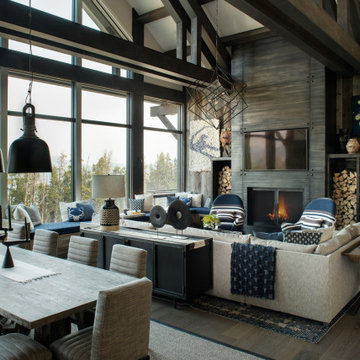
Not that long ago, the term “audio-video” or “AV” meant just that: audio and video. Today, the AV industry has evolved into something much bigger: smart homes with entertainment, wellness and sustainability features. In Montana, SAV Digital Environments and owner Cory Reistad are at the forefront of that movement.
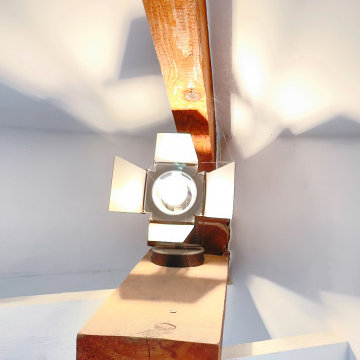
Salon lumineux, chaleureux et naturel avec beau toit-cathédrale donnant à la pièce un caractère unique.
Rénovation complète
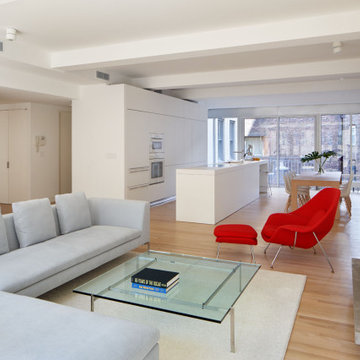
Our client, a single guy and his charming dog Fred wanted an open and airy environment for living, working and entertaining. Our mission was to achieve this while preserving as much of the original layout as possible. Our solution was to totally renovate three bathrooms and the kitchen in place. All millwork was replaced, new LED lighting concepts were installed to highlight workspaces and art while providing soft indirect illumination in the living spaces. New sliding doors provide access to a dining terrace that overlooks a sunny rear courtyard. Audrey Matlock Architect selected all interior fixtures, finishes and furnishings.
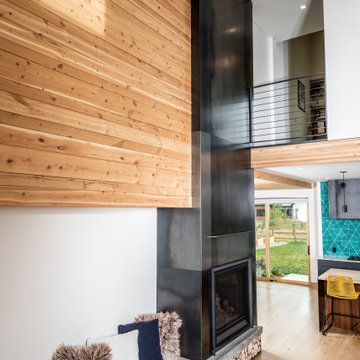
This gem of a home was designed by homeowner/architect Eric Vollmer. It is nestled in a traditional neighborhood with a deep yard and views to the east and west. Strategic window placement captures light and frames views while providing privacy from the next door neighbors. The second floor maximizes the volumes created by the roofline in vaulted spaces and loft areas. Four skylights illuminate the ‘Nordic Modern’ finishes and bring daylight deep into the house and the stairwell with interior openings that frame connections between the spaces. The skylights are also operable with remote controls and blinds to control heat, light and air supply.
Unique details abound! Metal details in the railings and door jambs, a paneled door flush in a paneled wall, flared openings. Floating shelves and flush transitions. The main bathroom has a ‘wet room’ with the tub tucked under a skylight enclosed with the shower.
This is a Structural Insulated Panel home with closed cell foam insulation in the roof cavity. The on-demand water heater does double duty providing hot water as well as heat to the home via a high velocity duct and HRV system.

This home in Napa off Silverado was rebuilt after burning down in the 2017 fires. Architect David Rulon, a former associate of Howard Backen, are known for this Napa Valley industrial modern farmhouse style. The great room has trussed ceiling and clerestory windows that flood the space with indirect natural light. Nano style doors opening to a covered screened in porch leading out to the pool. Metal fireplace surround and book cases as well as Bar shelving done by Wyatt Studio, moroccan CLE tile backsplash, quartzite countertops,
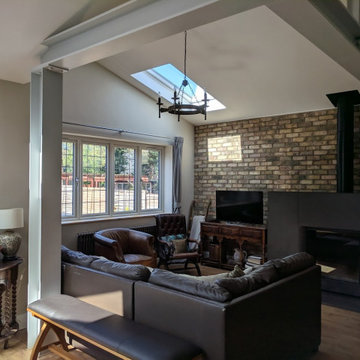
Living room, lounge, reception, exposed beams, eclectic industrial, wood-burning fireplace, exposed reclaimed brick wall, gunmetal radiator, reproduction and antique furniture, eclectic furniture
259 Billeder af dagligstue med pejseindramning i metal og synligt bjælkeloft
4
