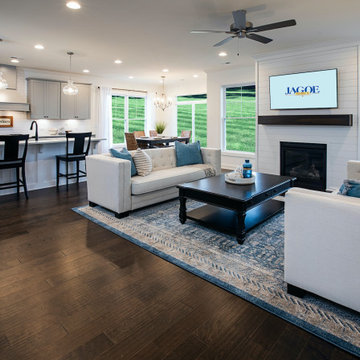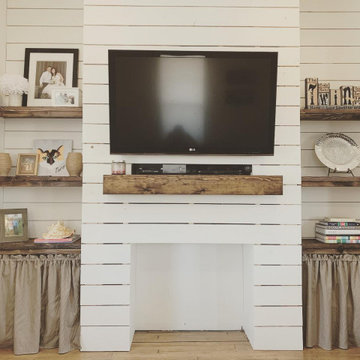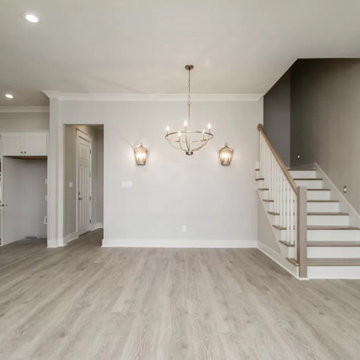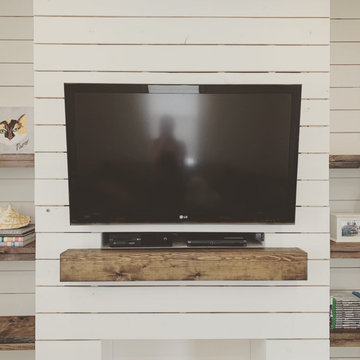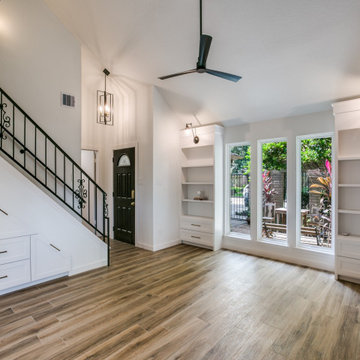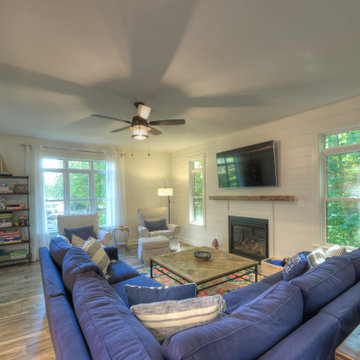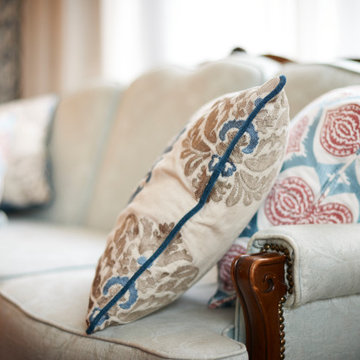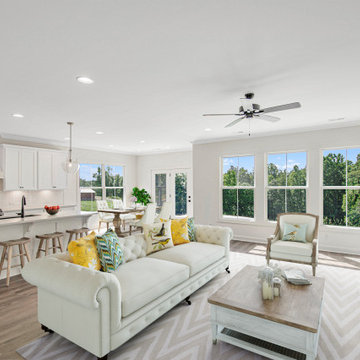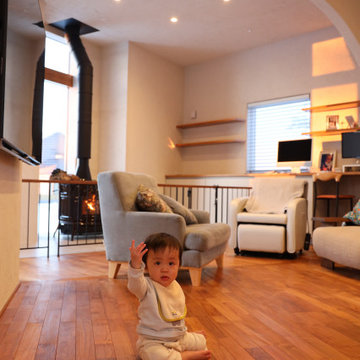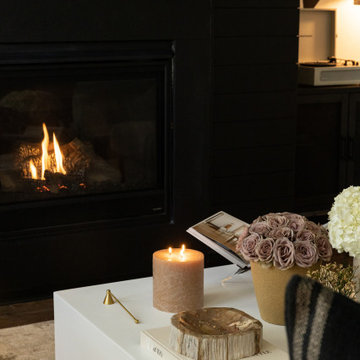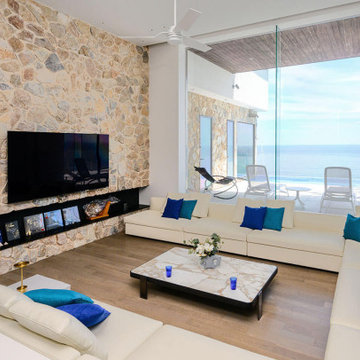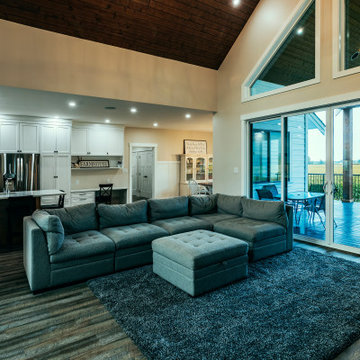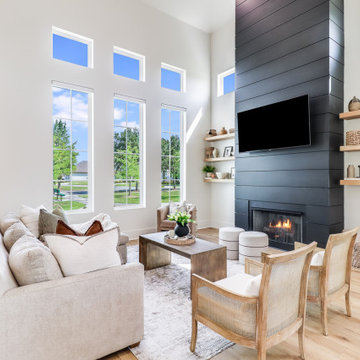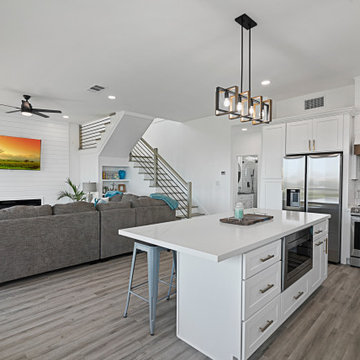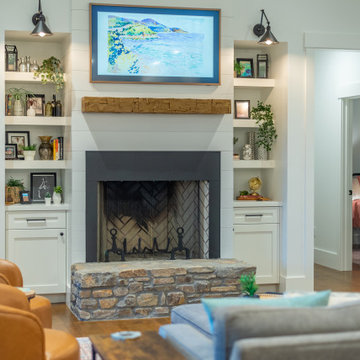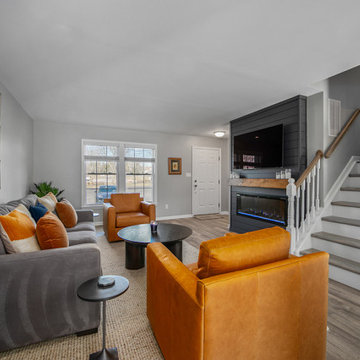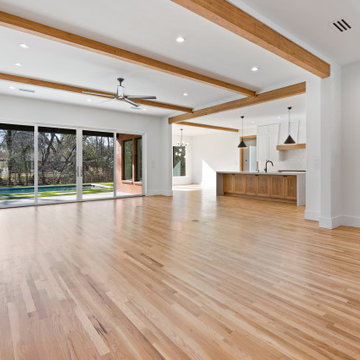401 Billeder af dagligstue med pejseindramning i skibsplanker og et væghængt TV
Sorteret efter:
Budget
Sorter efter:Populær i dag
141 - 160 af 401 billeder
Item 1 ud af 3
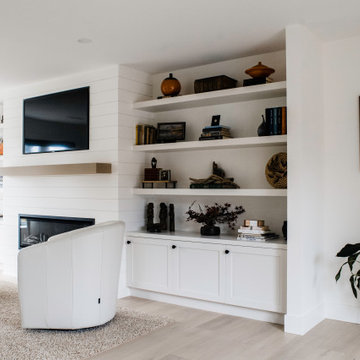
This before image showcase how dim this space was proir to removing the stone fireplace and storage. It opened up the entire room to create a bright and inviting living space that the clients can host in wit a much more open concept vibe. The plant is located where the stone work would have been before the chimney and fireplace was demolished.
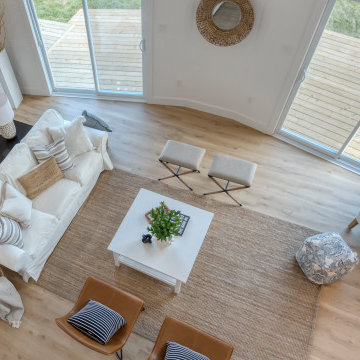
This open to above family room is bathed in natural light with double patio doors and transom windows.
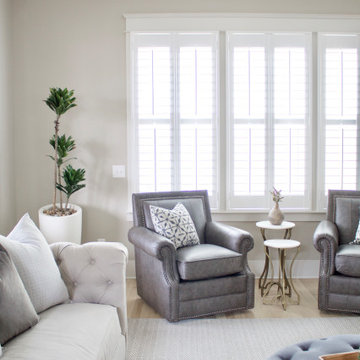
A bright, contemporary Green Hills living room design featuring white plantation shutters. Interior Designer & Photography: design by Christina Perry
401 Billeder af dagligstue med pejseindramning i skibsplanker og et væghængt TV
8
