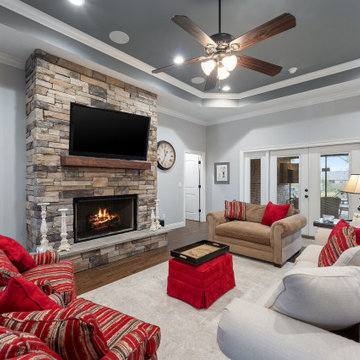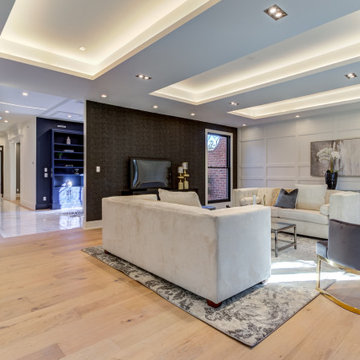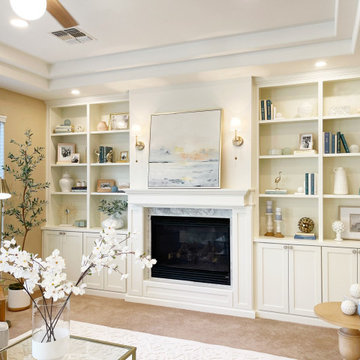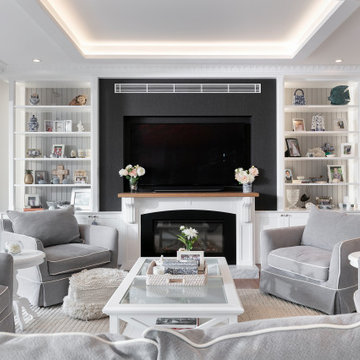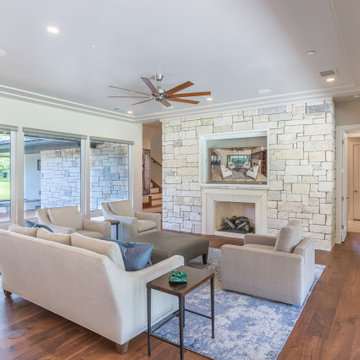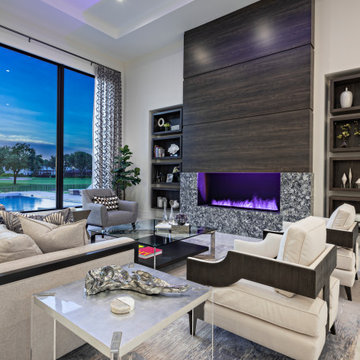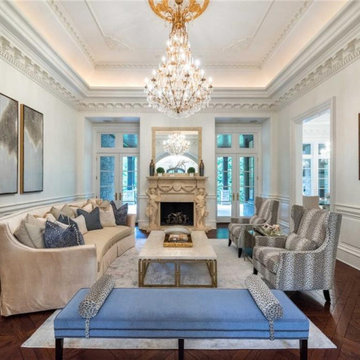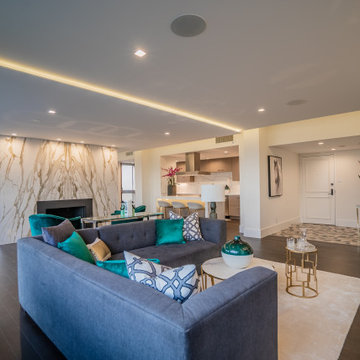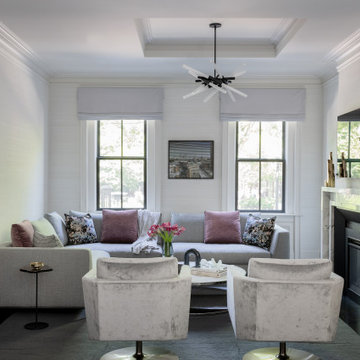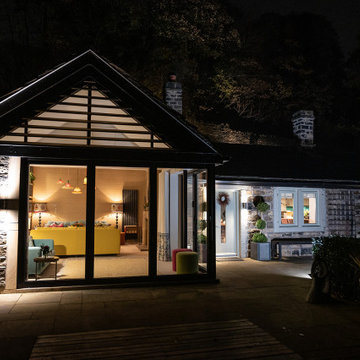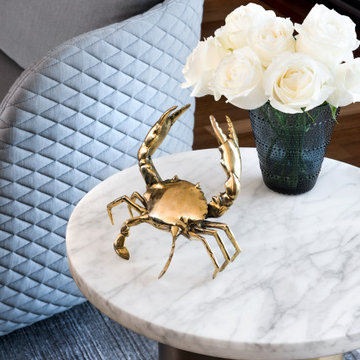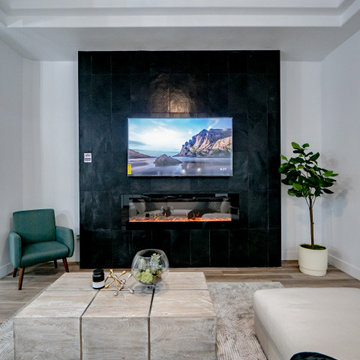695 Billeder af dagligstue med pejseindramning i sten og bakkeloft
Sorteret efter:
Budget
Sorter efter:Populær i dag
141 - 160 af 695 billeder
Item 1 ud af 3
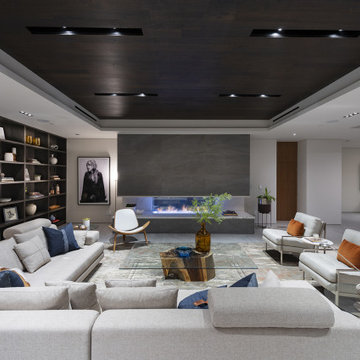
Los Tilos Hollywood Hills modern family home open plan living room. Photo by William MacCollum.
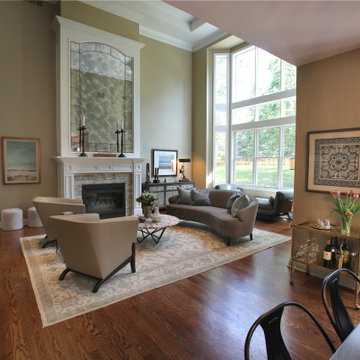
Complete renovation of a great room, new floors, new staircase, new fireplace with antiqued mirror, and all new furnishings. Part of a whole home design.
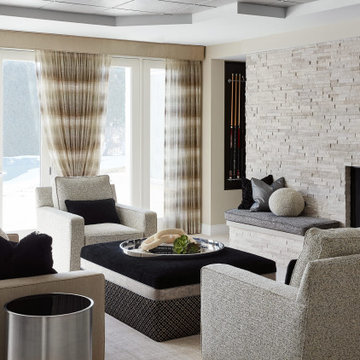
With their children grown, getting married and having children, our clients the lower level to be family-friendly for all ages. Durable, stain-resistant materials were mandatory, and the design had to be consistent with the first floor spaces. For those who aren't watching the game on TV, we created a fireplace sitting area that encourages conversation or solitary browsing on the Internet.
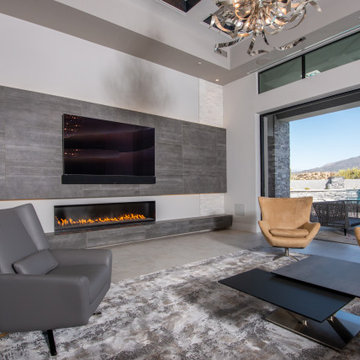
This Desert Mountain gem, nestled in the mountains of Mountain Skyline Village, offers both views for miles and secluded privacy. Multiple glass pocket doors disappear into the walls to reveal the private backyard resort-like retreat. Extensive tiered and integrated retaining walls allow both a usable rear yard and an expansive front entry and driveway to greet guests as they reach the summit. Inside the wine and libations can be stored and shared from several locations in this entertainer’s dream.
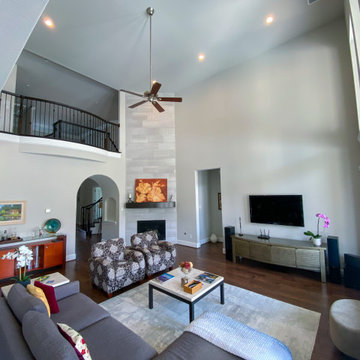
Painted living room/area walls, ceiling, and trim for an updated look.
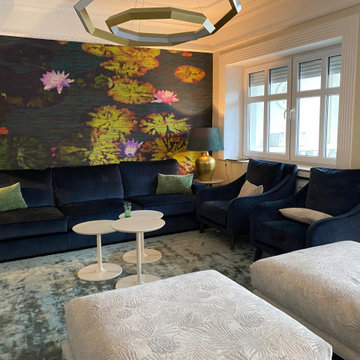
Das Wohnzimmer oder: Eine Hommage an den Showroom!
Wohnzimmer Villa Kladow | by Andy INTERIORDESIGN
Nun kommen wir zu dem ausschlaggebenden Grund, der die Familie der Villa Kladow zu uns geführt hat: Unser Showroom-Wohnzimmer! Auf der Plattform houzz war die Frau des Hauses auf uns gestoßen und hatte sich Hals über Kopf in das Design by andy verliebt. Genau dieses Ensemble sollte bitte in das neu erstandene Familiendomizil einziehen!
Same, same – but different!
Neben diesem höchsten Lob durfte Andrea dann sogar die gesamte Villa der kleinen Familie einrichten! Gestartet sind wir in der Planung natürlich mit dem Herzstück. Das Wohnzimmerkonzept wurde zuerst auf den Grundriss der Altbau-Villa angepasst.
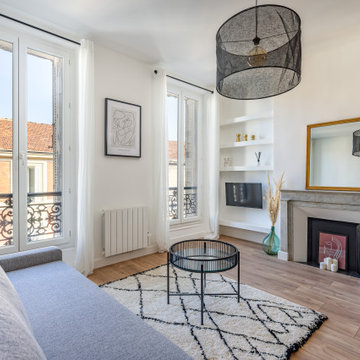
Pour ce projet 2 en 1, l'enjeu était de diviser un plateau de 75m2 pour y créer deux appartements de Type 2.
J'ai accompagné les propriétaires sur la réflexion des plans, la conception 3D et le choix des matériaux et mobiliers. Ils se sont ensuite chargés de la rénovation , du suivi et de l'ameublement ! Un beau travail d'équipe et une belle réussite pour cet investissement locatif en plein coeur de Marseille !
Caractéristiques de la décoration : fresque exotique , tapisserie végétale , papier peint panoramique. Niche en tête de lit avec peinture verte claire. Ambiance lumineuse et sobre avec des tons blanc , gris et bois. Matériaux Leroy Merlin, Déco maisons du monde
695 Billeder af dagligstue med pejseindramning i sten og bakkeloft
8
