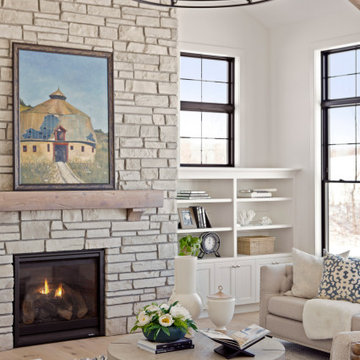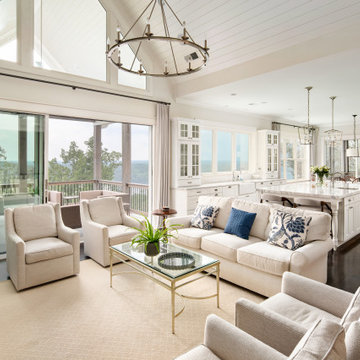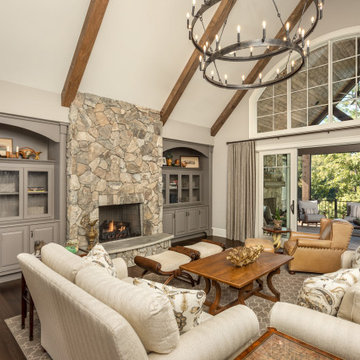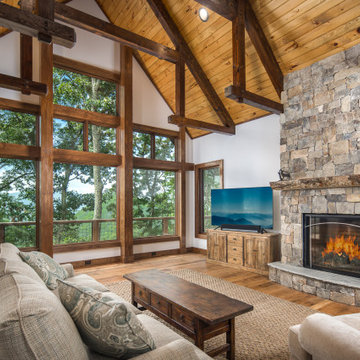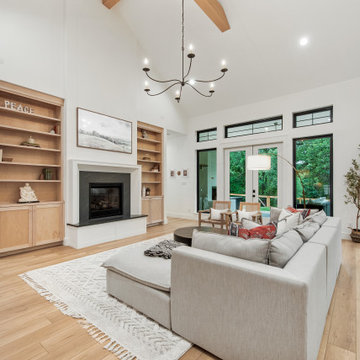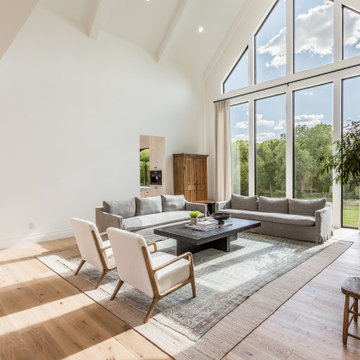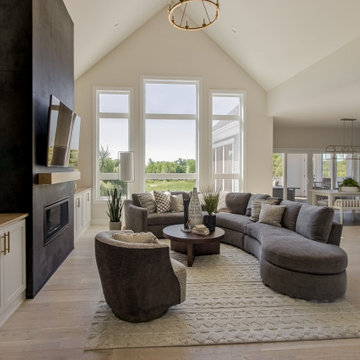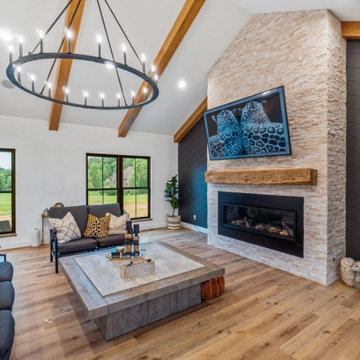1.840 Billeder af dagligstue med pejseindramning i sten og hvælvet loft
Sorteret efter:
Budget
Sorter efter:Populær i dag
121 - 140 af 1.840 billeder
Item 1 ud af 3
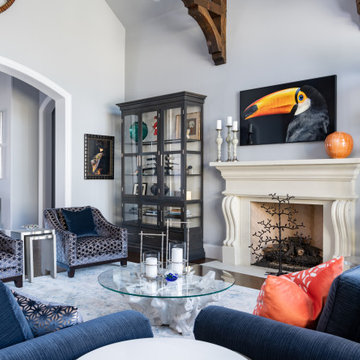
This space provides an enormous statement for this home. The custom patterned upholstery combined with the client's collectible artifacts and new accessories allow for an eclectic vibe in this transitional space. Visit our website for more details >>> https://dkorhome.com/project/modern-asian-inspired-interior-design/
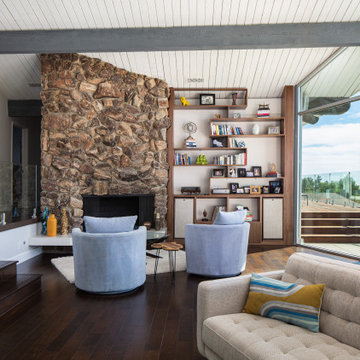
Mid century inspired design living room with a built-in cabinet system made out of Walnut wood.
Custom made to fit all the low-fi electronics and exact fit for speakers.
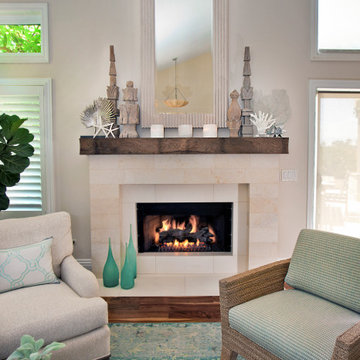
Instead of the traditional sofa/chair seating arrangement, four comfy chairs allow for gathering, reading, conversation and napping.
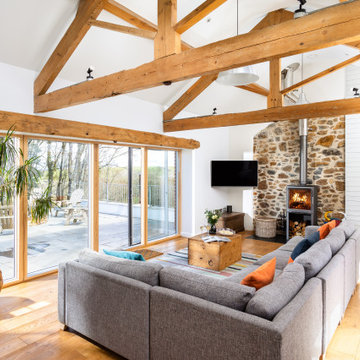
Set in an Area of Outstanding Natural Beauty, with magnificent views across rolling countryside to the sea, this redundant and dilapidated barn was carefully and sympathetically converted into a three bedroom house.
Once part of a small, working farmstead, the barn was restored to retain much of its original appearance and character. Existing door and window openings were retained and established conservation methods and techniques were used in the restoration, including rubble stone pointed in lime mortar, cob block repairs and lime render with a lime wash finish. The roof was constructed of salvaged natural rag slate, with matching clay ridge tiles, laid over a traditional principle truss roofing system.
The contemporary replacement of an adjoining barn is vertically clad with timber to create a distinct but complementary addition that integrates with the existing building and surrounding elements, respecting the sensitivity of the location in terms of scale and massing.
Locally-sourced, traditional vernacular materials were used throughout and any existing site materials were re-used where possible.
Photograph: Aspects Holidays Cornwall
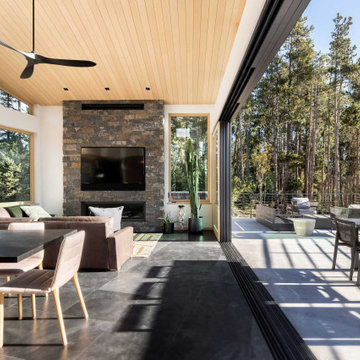
Winner: Platinum Award for Best in America Living Awards 2023. Atop a mountain peak, nearly two miles above sea level, sits a pair of non-identical, yet related, twins. Inspired by intersecting jagged peaks, these unique homes feature soft dark colors, rich textural exterior stone, and patinaed Shou SugiBan siding, allowing them to integrate quietly into the surrounding landscape, and to visually complete the natural ridgeline. Despite their smaller size, these homes are richly appointed with amazing, organically inspired contemporary details that work to seamlessly blend their interior and exterior living spaces. The simple, yet elegant interior palette includes slate floors, T&G ash ceilings and walls, ribbed glass handrails, and stone or oxidized metal fireplace surrounds.

Cast-stone fireplace surround and chimney with built in wood and tv center.
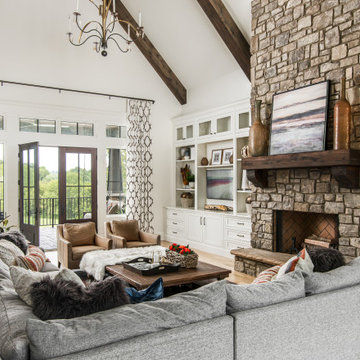
Architecture: Noble Johnson Architects
Interior Design: Rachel Hughes - Ye Peddler
Photography: Garett + Carrie Buell of Studiobuell/ studiobuell.com
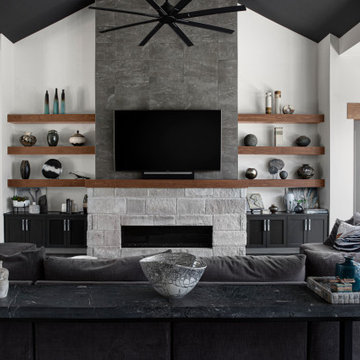
Open concept great room with exposed beams and vaulted ceiling over dining and living areas. Floating wood shelves surround the grand stone fireplace.
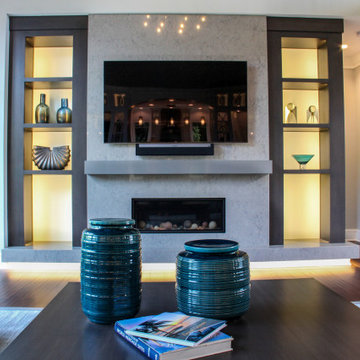
Gorgeous fireplace wall. Marquis Infinite zero clearance direct vent gas fireplace with a Caesarstone Symphony Grey Quartz face, mantel and hearth. Custom stained wood ceiling. Homerwood Walnut demitasse soft-scraped hardwood floors. Silver moon onyx art piece. Custom built, backlit shelving.
General contracting by Martin Bros. Contracting, Inc.; Architecture by Helman Sechrist Architecture; Professional photography by Marie Kinney. Images are the property of Martin Bros. Contracting, Inc. and may not be used without written permission.
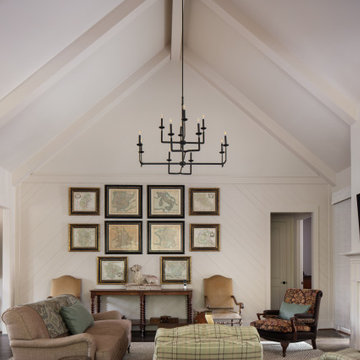
Living room of new home built by Towne Builders in the Towne of Mt Laurel (Shoal Creek), photographed by Birmingham Alabama based architectural and interiors photographer Tommy Daspit. See more of his work at http://tommydaspit.com
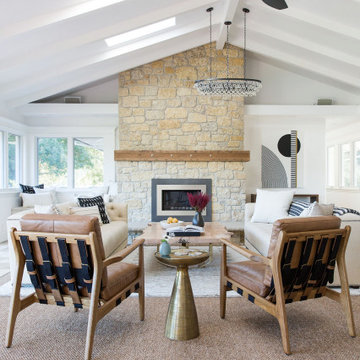
A high-pitch ceiling with exposed beams opens up this living room along with the many windows and skylights. A neutral palette creates a warm and inviting contemporary space. Layered rugs highlight more intimate seating while creating a coziness at the sofa are.
Photo Credit: Meghan Caudill
1.840 Billeder af dagligstue med pejseindramning i sten og hvælvet loft
7
