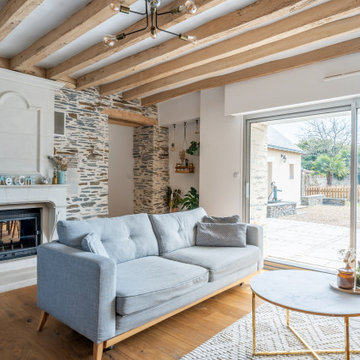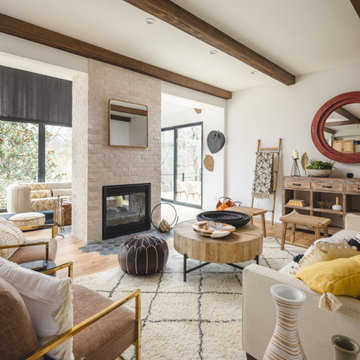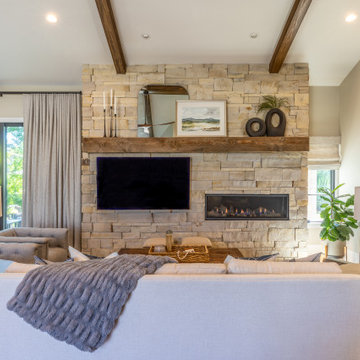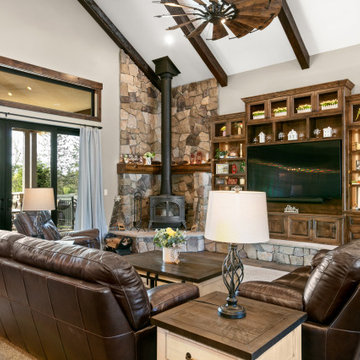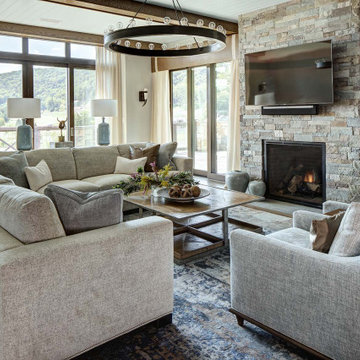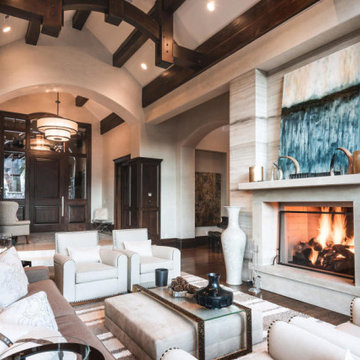1.754 Billeder af dagligstue med pejseindramning i sten og synligt bjælkeloft
Sorteret efter:
Budget
Sorter efter:Populær i dag
141 - 160 af 1.754 billeder
Item 1 ud af 3
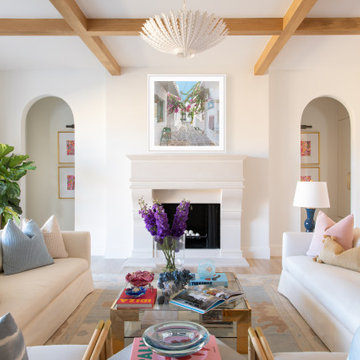
Classic, timeless and ideally positioned on a sprawling corner lot set high above the street, discover this designer dream home by Jessica Koltun. The blend of traditional architecture and contemporary finishes evokes feelings of warmth while understated elegance remains constant throughout this Midway Hollow masterpiece unlike no other. This extraordinary home is at the pinnacle of prestige and lifestyle with a convenient address to all that Dallas has to offer.
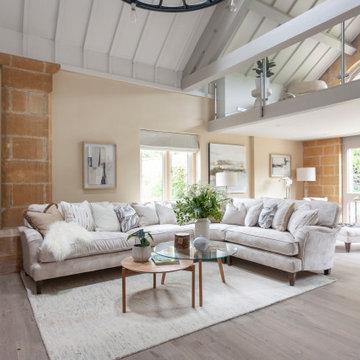
Nested in the beautiful Cotswolds, this converted barn was in need of a redesign and modernisation to maintain its country style yet bring a contemporary twist. We specified a new mezzanine, complete with a glass and steel balustrade. We kept the deco traditional with a neutral scheme to complement the sand colour of the stones.
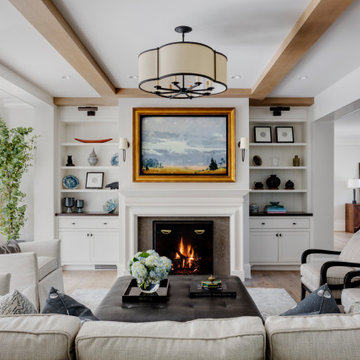
TEAM
Architect: LDa Architecture & Interiors
Interior Design: Su Casa Designs
Builder: Youngblood Builders
Photographer: Greg Premru

A dark living room was transformed into a cosy and inviting relaxing living room. The wooden panels were painted with the client's favourite colour and display their favourite pieces of art. The colour was inspired by the original Delft blue tiles of the fireplace.
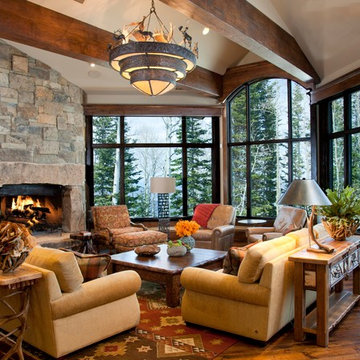
Stunning views and a warm fire make this great room the perfect place to gather with friends and family all year long.

Our clients wanted the ultimate modern farmhouse custom dream home. They found property in the Santa Rosa Valley with an existing house on 3 ½ acres. They could envision a new home with a pool, a barn, and a place to raise horses. JRP and the clients went all in, sparing no expense. Thus, the old house was demolished and the couple’s dream home began to come to fruition.
The result is a simple, contemporary layout with ample light thanks to the open floor plan. When it comes to a modern farmhouse aesthetic, it’s all about neutral hues, wood accents, and furniture with clean lines. Every room is thoughtfully crafted with its own personality. Yet still reflects a bit of that farmhouse charm.
Their considerable-sized kitchen is a union of rustic warmth and industrial simplicity. The all-white shaker cabinetry and subway backsplash light up the room. All white everything complimented by warm wood flooring and matte black fixtures. The stunning custom Raw Urth reclaimed steel hood is also a star focal point in this gorgeous space. Not to mention the wet bar area with its unique open shelves above not one, but two integrated wine chillers. It’s also thoughtfully positioned next to the large pantry with a farmhouse style staple: a sliding barn door.
The master bathroom is relaxation at its finest. Monochromatic colors and a pop of pattern on the floor lend a fashionable look to this private retreat. Matte black finishes stand out against a stark white backsplash, complement charcoal veins in the marble looking countertop, and is cohesive with the entire look. The matte black shower units really add a dramatic finish to this luxurious large walk-in shower.
Photographer: Andrew - OpenHouse VC
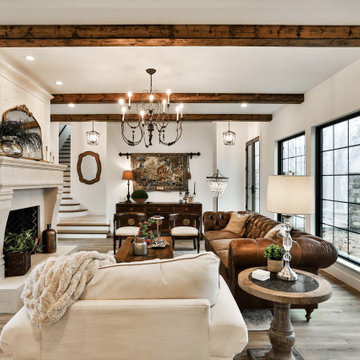
This Mediterranean living room was inspired by the beauty and villas in Italy. This is the primary living space for the homeowners of this Augusta, MO luxury home that also has two attached short-term rental spaces.
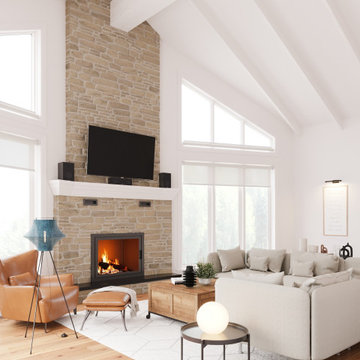
White can absolutely be cozy as well as light and breathing!
Architectural element can be such a beauty. Thank you to cathedral ceiling and beams.
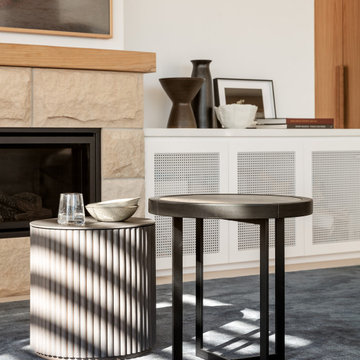
Open-plan living and dining room flooded with natural light. In winter the family love to gather around the sandstone fireplace - including the cat.
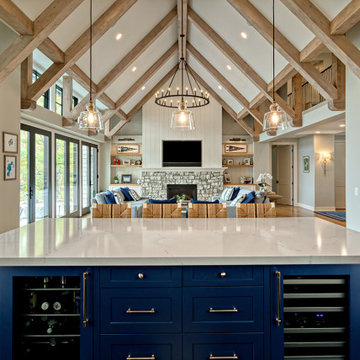
Stunning great room off of kitchen and front entrance. Note exposed beam work, open kitchen to great room and scullery behind the stop for dishwasher, sink and clean up surfaces.
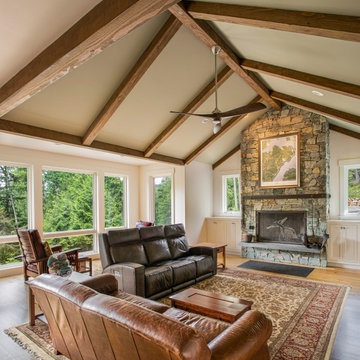
This living room is complete with a 50" wood burning fireplace, vaulted ceilings and plenty of views of the surrounding landscape.
Fireplace is dry stacked in cultured stone from Mutual Materials, in "Loon Lake", shaker style paint grade media cabinets on either side are painted in Sherwin Williams "Downy" and finished with flat black Amerock finger pulls.
The floating heath is 3" thick thermal finished basalt and the mantle custom made metal with hooks for fire tools.
Flooring is 7" hickory wood plank in a natural finish. Walls are painted in Sherwin Williams "Downy" and the cathedral ceiling is painted in Sherwin Williams "Soapstone". Beams are rough sawn Douglas fir finished in a stain called "Old Dragon's Breath.
Ceiling fan is a 60" from Minka in nickle and maple.
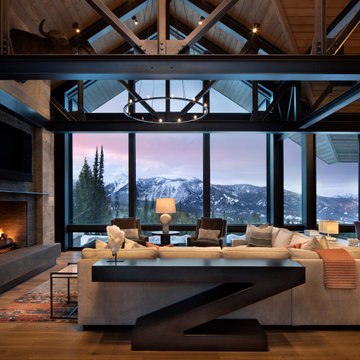
The open floor plan leads from the Living Room to the Dining and Kitchen seamlessly. Exposed Structural Steel is visible throughout the Living Room and Kitchen
1.754 Billeder af dagligstue med pejseindramning i sten og synligt bjælkeloft
8
