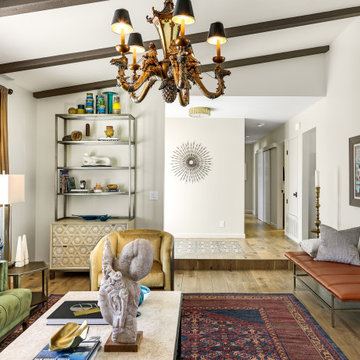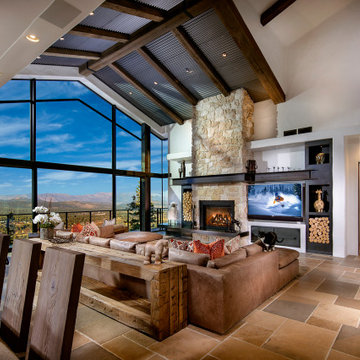6.229 Billeder af dagligstue med pejseindramning i sten
Sorteret efter:
Budget
Sorter efter:Populær i dag
161 - 180 af 6.229 billeder
Item 1 ud af 3

The great room combines the living and dining rooms, with natural lighting, European Oak flooring, fireplace, custom built-ins, and generous dining room seating for 10.

The large fireplace inlay is perfect for the flat screen TV and sound bar, keeping the profile streamlined. A colorful water vapor mist feature gives off the warm glow of a real fireplace without the heat. The selenite crystal logs provide a touch of alluring drama when lit. A sleek bench allows for additional seating when entertaining and doubles as a surface for pillows, baskets or other decorative items.
Photo: Zeke Ruelas

Upgraged townhome to meet the ski bum's needs in the winter and avid hiker in the summer. This retreat was designed to maximize a small space environment, add a touch of class while increasing profits for the owner's Airbnb marketplace.

The living room features floor to ceiling windows with big views of the Cascades from Mt. Bachelor to Mt. Jefferson through the tops of tall pines and carved-out view corridors. The open feel is accentuated with steel I-beams supporting glulam beams, allowing the roof to float over clerestory windows on three sides.
The massive stone fireplace acts as an anchor for the floating glulam treads accessing the lower floor. A steel channel hearth, mantel, and handrail all tie in together at the bottom of the stairs with the family room fireplace. A spiral duct flue allows the fireplace to stop short of the tongue and groove ceiling creating a tension and adding to the lightness of the roof plane.

The grand living room needed large focal pieces, so our design team began by selecting the large iron chandelier to anchor the space. The black iron of the chandelier echoes the black window trim of the two story windows and fills the volume of space nicely. The plain fireplace wall was underwhelming, so our team selected four slabs of premium Calcutta gold marble and butterfly bookmatched the slabs to add a sophisticated focal point. Tall sheer drapes add height and subtle drama to the space. The comfortable sectional sofa and woven side chairs provide the perfect space for relaxing or for entertaining guests. Woven end tables, a woven table lamp, woven baskets and tall olive trees add texture and a casual touch to the space. The expansive sliding glass doors provide indoor/outdoor entertainment and ease of traffic flow when a large number of guests are gathered.
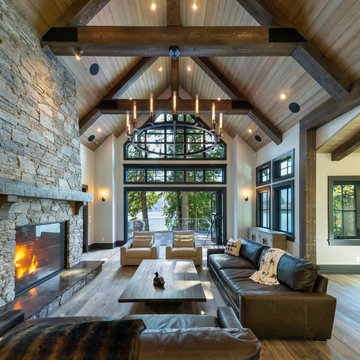
Interior Design :
ZWADA home Interiors & Design
Architectural Design :
Bronson Design
Builder:
Kellton Contracting Ltd.
Photography:
Paul Grdina

Great room features Heat & Glo 8000 CLX-IFT-S fireplace with a blend of Connecticut Stone CT Split Fieldstone and CT Weathered Fieldstone used on fireplace surround. Buechel Stone Royal Beluga stone hearth. Custom wood chimney cap. Engineered character and quarter sawn white oak hardwood flooring with hand scraped edges and ends (stained medium brown). Hubbardton Forge custom Double Cirque chandelier. Marvin Clad Wood Ultimate windows.
General contracting by Martin Bros. Contracting, Inc.; Architecture by Helman Sechrist Architecture; Interior Design by Nanci Wirt; Professional Photo by Marie Martin Kinney.
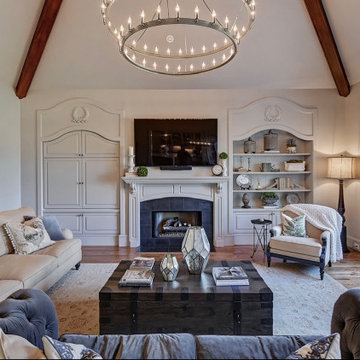
This French Country living room has all of the makings of a comfortable yet elegant space. The moment you enter the room you notice the large windows and the soaring ceilings. The exposed beams and large round chandelier definitely grab your attention. The trim, bookcases, armoire and walls are all painted the same color to give it a serene feel.
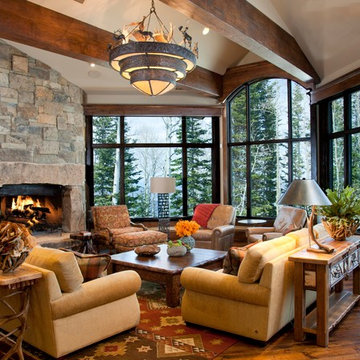
Stunning views and a warm fire make this great room the perfect place to gather with friends and family all year long.

Our clients wanted the ultimate modern farmhouse custom dream home. They found property in the Santa Rosa Valley with an existing house on 3 ½ acres. They could envision a new home with a pool, a barn, and a place to raise horses. JRP and the clients went all in, sparing no expense. Thus, the old house was demolished and the couple’s dream home began to come to fruition.
The result is a simple, contemporary layout with ample light thanks to the open floor plan. When it comes to a modern farmhouse aesthetic, it’s all about neutral hues, wood accents, and furniture with clean lines. Every room is thoughtfully crafted with its own personality. Yet still reflects a bit of that farmhouse charm.
Their considerable-sized kitchen is a union of rustic warmth and industrial simplicity. The all-white shaker cabinetry and subway backsplash light up the room. All white everything complimented by warm wood flooring and matte black fixtures. The stunning custom Raw Urth reclaimed steel hood is also a star focal point in this gorgeous space. Not to mention the wet bar area with its unique open shelves above not one, but two integrated wine chillers. It’s also thoughtfully positioned next to the large pantry with a farmhouse style staple: a sliding barn door.
The master bathroom is relaxation at its finest. Monochromatic colors and a pop of pattern on the floor lend a fashionable look to this private retreat. Matte black finishes stand out against a stark white backsplash, complement charcoal veins in the marble looking countertop, and is cohesive with the entire look. The matte black shower units really add a dramatic finish to this luxurious large walk-in shower.
Photographer: Andrew - OpenHouse VC

We created this beautiful high fashion living, formal dining and entry for a client who wanted just that... Soaring cellings called for a board and batten feature wall, crystal chandelier and 20-foot custom curtain panels with gold and acrylic rods.
6.229 Billeder af dagligstue med pejseindramning i sten
9


