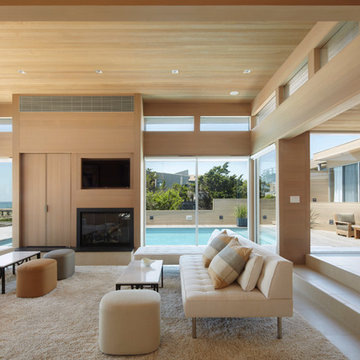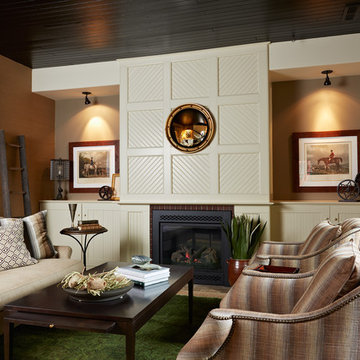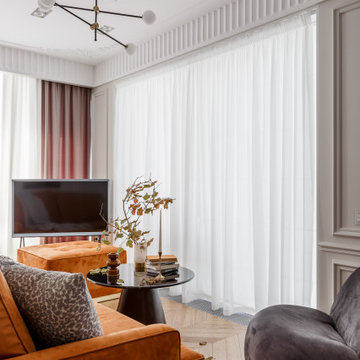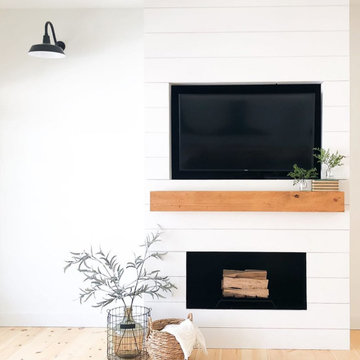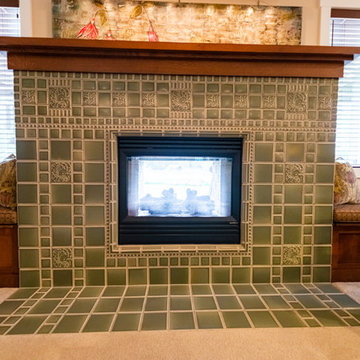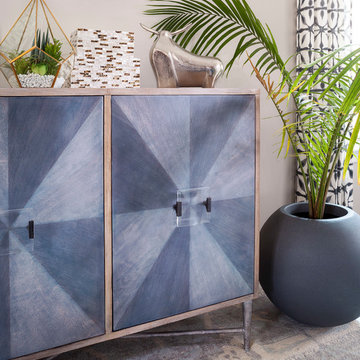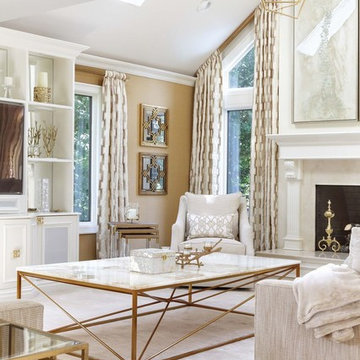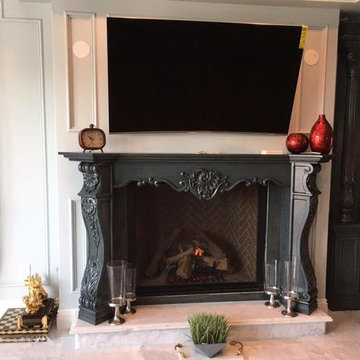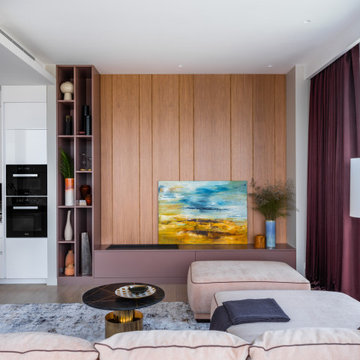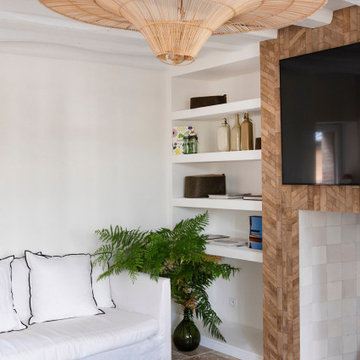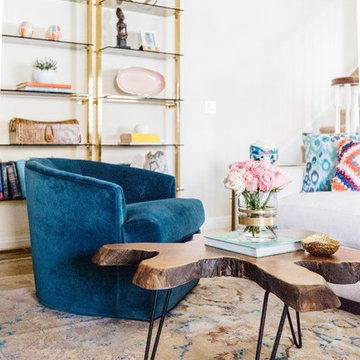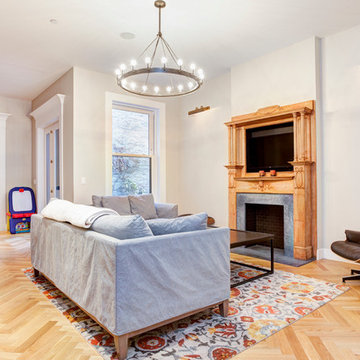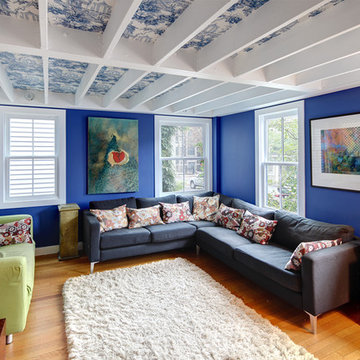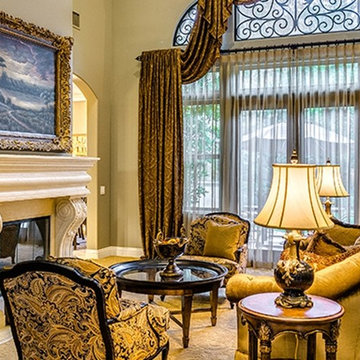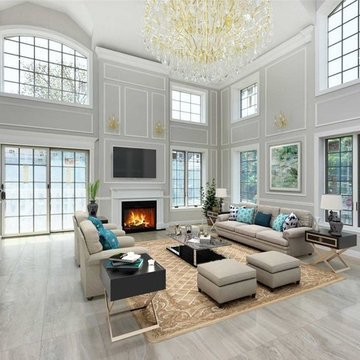1.687 Billeder af dagligstue med pejseindramning i træ og beige gulv
Sorteret efter:
Budget
Sorter efter:Populær i dag
121 - 140 af 1.687 billeder
Item 1 ud af 3
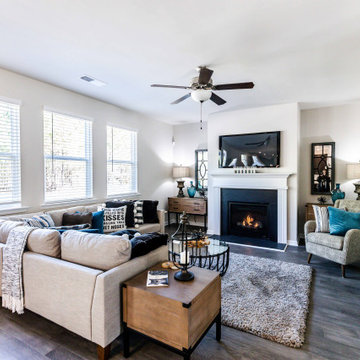
In Keswick Estates, our living room space is large enough for the whole family! Enjoy open-concept living, as your living room opens up to the kitchen. 3 large windows provide ample natural light into the living area. The alcoves on either side of the fireplace allow for extra decorating room or the perfect corner to snuggle up with a good book.
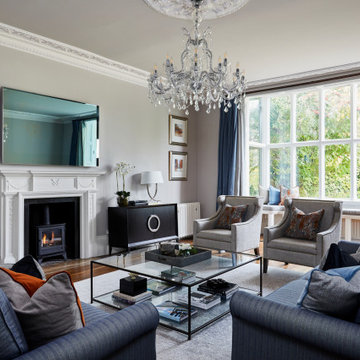
A comfortable Drawing room including custom sofas in a smart herringbone Thibaut stain resistant fabric arranged around a glass coffee table from Tom Faulkner. The Mirror over the fireplace conceals a TV, meaning that the space is ideal for both family time and entertaining.
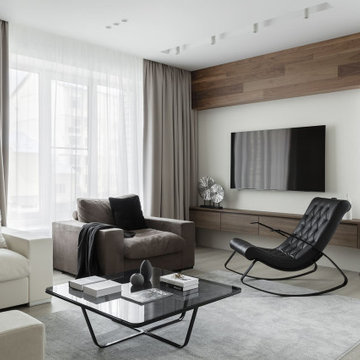
Заказчиком проекта выступила современная семья с одним ребенком. Объект нам достался уже с начатым ремонтом. Поэтому пришлось все ломать и начинать с нуля. Глобальной перепланировки достичь не удалось, т.к. практически все стены были несущие. В некоторых местах мы расширили проемы, а именно вход в кухню, холл и гардеробную с дополнительным усилением. Прошли процедуру согласования и начали разрабатывать детальный проект по оформлению интерьера. В дизайн-проекте мы хотели создать некую единую концепцию всей квартиры с применением отделки под дерево и камень. Одна из фишек данного интерьера - это просто потрясающие двери до потолка в скрытом коробе, производство фабрики Sofia и скрытый плинтус. Полотно двери и плинтус находится в одной плоскости со стеной, что делает интерьер непрерывным без лишних деталей. По нашей задумке они сделаны под окраску - в цвет стен. Несмотря на то, что они супер круто смотрятся и необыкновенно гармонируют в интерьере, мы должны понимать, что их монтаж и дальнейшие подводки стыков и откосов требуют высокой квалификации и аккуратностям строителей.
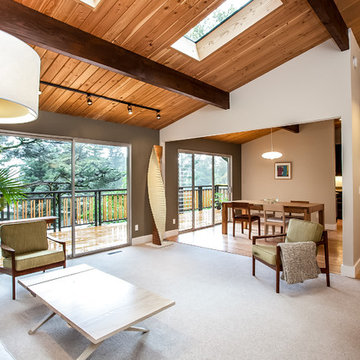
Studio Nish Interior Design
Quintessential indoor/ outdoor flow of mid-century modern home. Low-pile wool carpet adds softness and warmth to distinct architectural lines.
Great room remodel. New flooring, new custom fireplace surround and mantle with 16' local cypress slab and cypress veneer pocket doors. New paint scheme throughout for fresh take on midcentury design. Enhanced day light through new skylights.
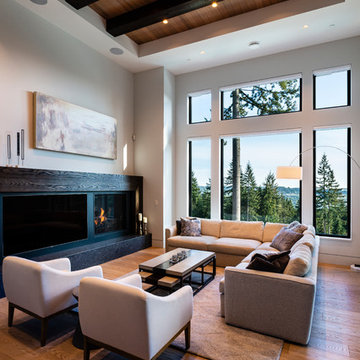
For a family that loves hosting large gatherings, this expansive home is a dream; boasting two unique entertaining spaces, each expanding onto outdoor-living areas, that capture its magnificent views. The sheer size of the home allows for various ‘experiences’; from a rec room perfect for hosting game day and an eat-in wine room escape on the lower-level, to a calming 2-story family greatroom on the main. Floors are connected by freestanding stairs, framing a custom cascading-pendant light, backed by a stone accent wall, and facing a 3-story waterfall. A custom metal art installation, templated from a cherished tree on the property, both brings nature inside and showcases the immense vertical volume of the house.
1.687 Billeder af dagligstue med pejseindramning i træ og beige gulv
7
