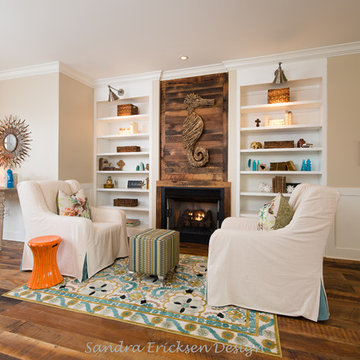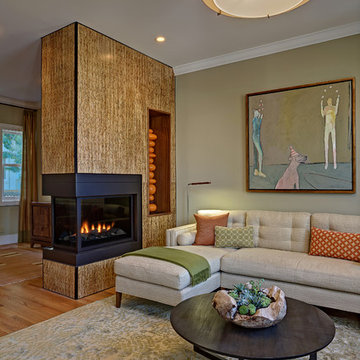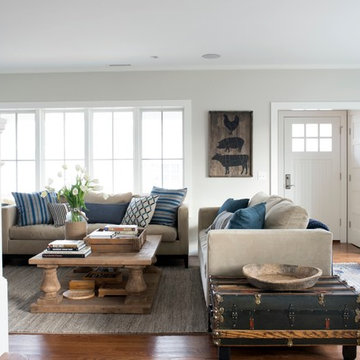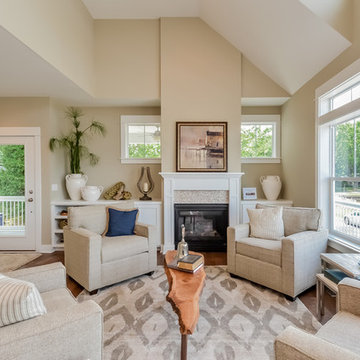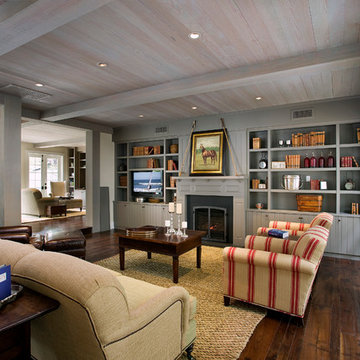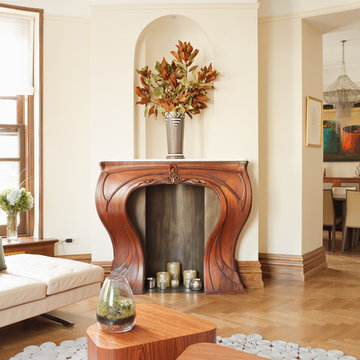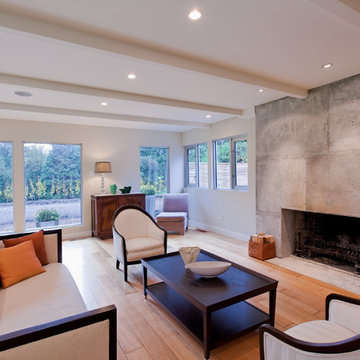29.775 Billeder af dagligstue med pejseindramning i træ og pejseindramning i beton
Sorteret efter:
Budget
Sorter efter:Populær i dag
101 - 120 af 29.775 billeder
Item 1 ud af 3
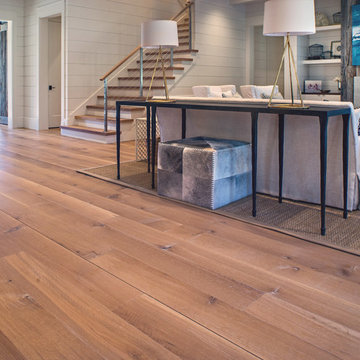
8" Character Rift & Quartered White Oak Wood Floor. Extra Long Planks. Finished on site in Nashville Tennessee. Rubio Monocoat Finish. View into Living Room with Fireplace and Natural Fiber Rug. www.oakandbroad.com
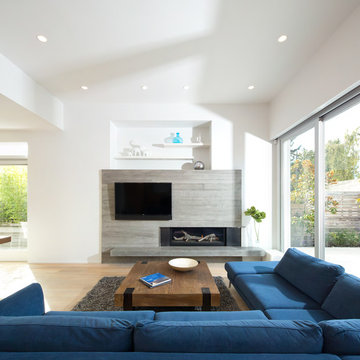
Placed within an idyllic beach community, this modern family home is filled with both playful and functional spaces. Natural light reflects throughout and oversized openings allow for movement to the outdoor spaces. Custom millwork completes the kitchen with concealed appliances, and creates a space well suited for entertaining. Accents of concrete add strength and architectural context to the spaces. Livable finishes of white oak and quartz are simple and hardworking. High ceilings in the bedroom level allowed for creativity in children’s spaces, and the addition of colour brings in that sense of playfulness. Art pieces reflect the owner’s time spent abroad, and exude their love of life – which is fitting in a place where the only boundaries to roam are the ocean and railways.
KBC Developments
Photography by Ema Peter
www.emapeter.com
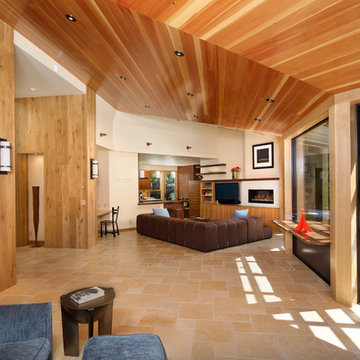
The living area has an open floor plan with kitchen, living area, and entertainment corner. The ceilings are vertical grain Douglas Fir. French Oak is found in the walls and the TV entertainment system shelves. Flooring in this main area of the home is Jerusalem Gold tile. The built in desk nook allows for every day practicals and the built in nooks and shelves allow for art and knick-knacks to be tastefully displayed. The fireplace is a linear fireplace with custom concrete facade and a walnut mantle. There is a live-edge walnut cantilever indoor/outdoor table with sliding glass barn doors on either side that allows access to the outdoor living-cooking area. The tall frosted-glass pivot doors lead to a separate office and a play room, both off the main living area.
The kitchen boasts a custom Spekva counter with waterfall edge. The cabinetry is custom made walnut. There is a breakfast bar with pendant lighting above as well as a kitchen-breakfast nook.
(Photo by: Bernard Andre)
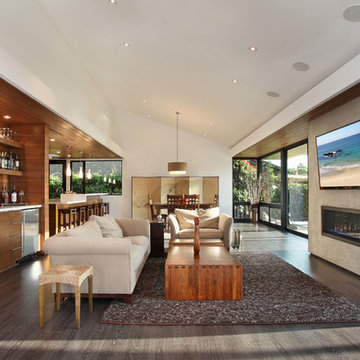
Architecture and Design by Anders Lasater Architects. Photos by Jeri Koegel.

Sited in the woodsy hills of San Anselmo, this house suffered from oddities of scale and organization as well as a rather low grade of detailing and finish. This design savvy couple saw the property’s potential and turned to building Lab to develop it into a home for their young, growing family. Initial discussions centered on expanding the kitchen and master bath but grew to encapsulate the entire house. With a bit of creative thinking we met the challenge of expanding both the sense of and actual space without the full cost of an addition. An earlier addition had included a screened-in porch which, with the floor and roof already framed, we now saw as the perfect place to expand the kitchen. Capturing this space effectively doubled the size of the kitchen and dramatically improved both natural light and the engagement to rear deck and landscape.
The lushly forested surrounds cued the generous application of walnut cabinetry and details. Exposed cold rolled steel components infused the space with a rustic simplicity that the original detailing lacked but seemed to want. Replacement of hollow core six panel doors with solid core slabs, simplification of trim profiles and skim coating all sheetrock refined the overall feel.
Ultimately, pretty much every surface - including the exterior - received our attention. On approach, the project maintains the house’s original sense of modesty. On the interior, warmth, refinement and livability are achieved by finding what the house had to offer rather than aggressive reinvention.
photos by scott hargis
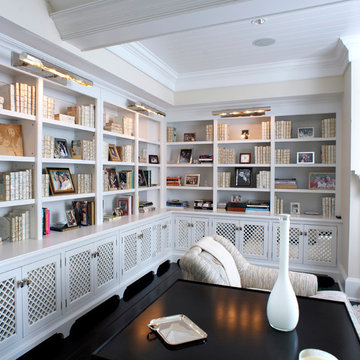
Built In Shelving/Cabinetry by East End Country Kitchens
http://www.TonyLopezPhoto.com

Photographer: Jay Goodrich
This 2800 sf single-family home was completed in 2009. The clients desired an intimate, yet dynamic family residence that reflected the beauty of the site and the lifestyle of the San Juan Islands. The house was built to be both a place to gather for large dinners with friends and family as well as a cozy home for the couple when they are there alone.
The project is located on a stunning, but cripplingly-restricted site overlooking Griffin Bay on San Juan Island. The most practical area to build was exactly where three beautiful old growth trees had already chosen to live. A prior architect, in a prior design, had proposed chopping them down and building right in the middle of the site. From our perspective, the trees were an important essence of the site and respectfully had to be preserved. As a result we squeezed the programmatic requirements, kept the clients on a square foot restriction and pressed tight against property setbacks.
The delineate concept is a stone wall that sweeps from the parking to the entry, through the house and out the other side, terminating in a hook that nestles the master shower. This is the symbolic and functional shield between the public road and the private living spaces of the home owners. All the primary living spaces and the master suite are on the water side, the remaining rooms are tucked into the hill on the road side of the wall.
Off-setting the solid massing of the stone walls is a pavilion which grabs the views and the light to the south, east and west. Built in a position to be hammered by the winter storms the pavilion, while light and airy in appearance and feeling, is constructed of glass, steel, stout wood timbers and doors with a stone roof and a slate floor. The glass pavilion is anchored by two concrete panel chimneys; the windows are steel framed and the exterior skin is of powder coated steel sheathing.
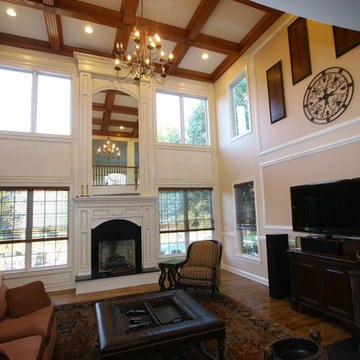
We specialize in moldings installation .crown molding, casing, baseboard, window and door moldings, chair rail, picture framing,
shadow boxes, wall and ceiling treatment, coffered ceilings, decorative beams, wainscoting, paneling, raise panels, recess
panels, beaded panels, fireplace mantels, decorative columns and pilasters. · beige · built · built in · built in mantel · built
in mantels · built-in · built-in fireplace · built-in fireplaces · cabinetry · cabinets · candle · candle holder · candle holders
· Cherry · cherry fireplace · cherry fireplace mantel · cherry fireplace mantels · cherry fireplaces · cherry mantel · cherry
mantels · cherry mantle · cherry mantles · cinnamon · classic · classic dentil · classy · coffee · column · columns · complement
· convenient · cove · cove molding · cove moldings · custom · custom fireplace · custom fireplace mantel · custom fireplace
mantels · custom fireplaces · custom mantel · custom mantel piece · custom mantel pieces · custom mantels · custom mantle ·
custom mantle piece · custome · customized fireplace · customized fireplace mantel · customized mantel · décor · decoration ·
decorations · decorative · decorative fireplace · decorative fireplace mantel · decorative living room · decorative living rooms
· decorative mantel · decorative panel · decorative panels · dentil · design · designs· entertainment room remodel ·
entertainment room · entertainment room remodel ideas · entertainment room remodeling · entertainment room remodeling ideas ·
example · family room · family room design · family room fireplace · family room fireplace mantel · family room fireplace mantels
· family room fireplaces · family room mantel · family room mantels · family room remodel · family room remodel ideas · family
room remodeling · family room remodeling ideas · finish ·fire poker · fireplace · fireplace décor · fireplace decoration ·
fireplace decorations · fireplace design · fireplace mantel · fireplace mantel décor · fireplace mantel decoration · fireplace
mantel decorations · fireplace mantels · fireplace tile · fireplace tiles · fireplaces · for · frame · frames · framing · giraffe
· giraffe decor · giraffes · glaze · glaze finish · glazed · great home · great home idea · great home ideas · grill · hand-
crafted · hand-crafted fireplace · hand-crafted mantel · hardware · hearth · hearths · home · house · idea · ideas · in · inc ·
interior · interior design · iron · kitchen cabinetry · living room · living room décor · living room decoration · living room
decorations · living room design · living room fireplace · living room fireplace mantel · living room fireplace mantels · living
room fireplaces · living room mantel · living room mantels · living room remodel · living room remodel ideas · living room
remodeling · living room remodeling ideas · made in the USA · mantel · mantel décor · mantel decoration · mantel decorations ·
mantel design · mantel piece · mantel pieces · mantels · mantle · mantle piece · mantle pieces · mantles · maximize · modern ·
molding · moldings · more · optimization · optimize · organization · organizational · organize · organized · panel · panels · red
rug · remodel · remodel ideas · remodel showroom · remodeling · remodeling ideas · remodeling showroom · room · rooms · rug ·
sample · samples · semi-custom · set · showroom · showrooms · sleek · small · Small space · small spaces · space · space saving ·
spaces · specialty · storage · storage accessories · storage accessory · storage design · storage furniture · storage idea ·
storage ideas · storage ideas for small rooms · storage room design · style · styled · styles · styling · Supreme · tan · tan
paint · tan wall · theme · themed · themes · tile · tiles · tip · tips · tool · tools · Tradition · traditional · Traditional
Design · Traditional Designs · traditional entertainment room · traditional fireplace · traditional fireplace mantel ·
traditional fireplace mantels · traditional fireplaces · traditional home · Traditional living room · Traditional living rooms ·
traditional mantel · traditional mantels · Traditional remodel · traditional room · traditional storage · Traditional Style ·
transform · transformed · transition · Transitional · Transitional Design · Transitional Designs · transitional entertainment
room · transitional family room · transitional fireplace · transitional fireplaces · transitional home · Transitional living room
· transitional living room fireplace · transitional living room storage · Transitional living rooms · transitional mantel ·
transitional remodel · transitional room · transitional storage · Transitional Style · transitional styling · USA · using · using
space· woodwork ·
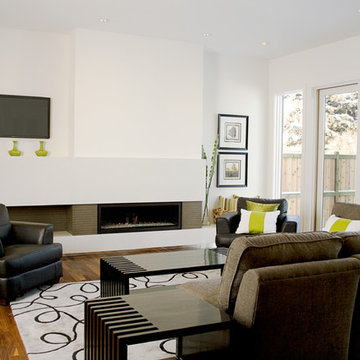
This fireplace was designed and create by 2Stone Designer Concrete of Calgary AB. The majority of the fireplace is our "Ivory" concrete (white), and the grey tiles around the fireplace are "Graphite". The Ivory concrete consists of a wall to wall hearth as well as a tall mantle from the center to left wall, connecting back to the hearth.
Fireplace and One piece concrete Back splash designed and created by 2Stone for the wonderful men of Fifth Element

Ground up project featuring an aluminum storefront style window system that connects the interior and exterior spaces. Modern design incorporates integral color concrete floors, Boffi cabinets, two fireplaces with custom stainless steel flue covers. Other notable features include an outdoor pool, solar domestic hot water system and custom Honduran mahogany siding and front door.

The two story Living Room is open to Dining. This view shows the plywood sheets on wall and ceiling - they extend to exterior.
29.775 Billeder af dagligstue med pejseindramning i træ og pejseindramning i beton
6
