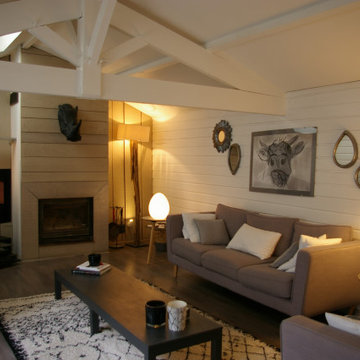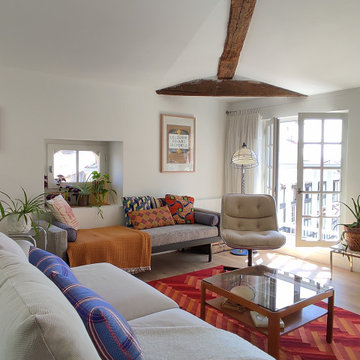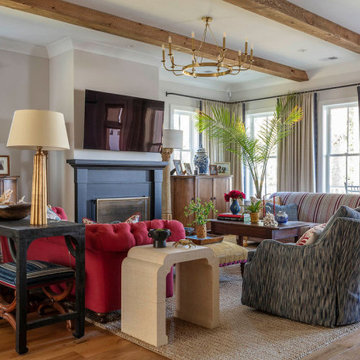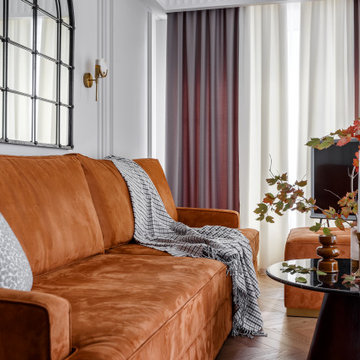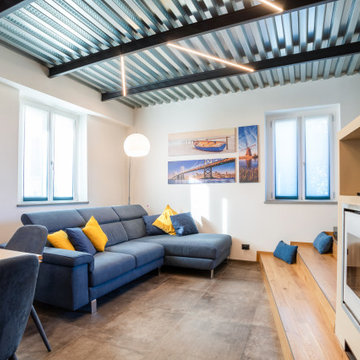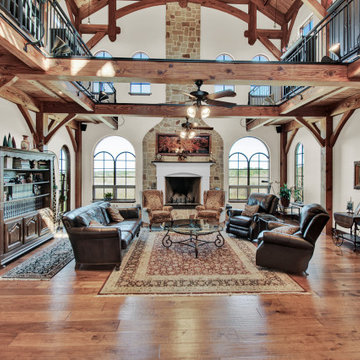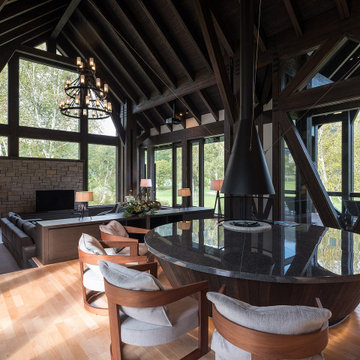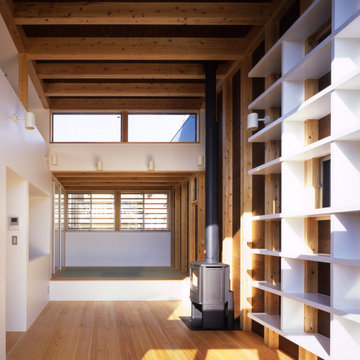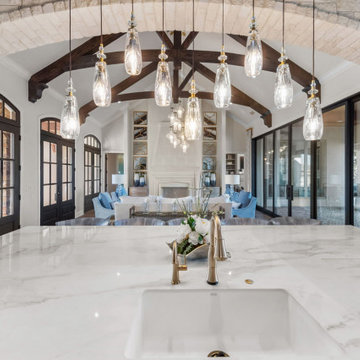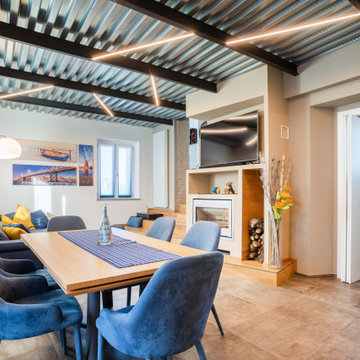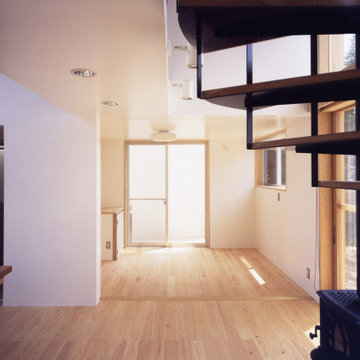270 Billeder af dagligstue med pejseindramning i træ og synligt bjælkeloft
Sorteret efter:
Budget
Sorter efter:Populær i dag
161 - 180 af 270 billeder
Item 1 ud af 3
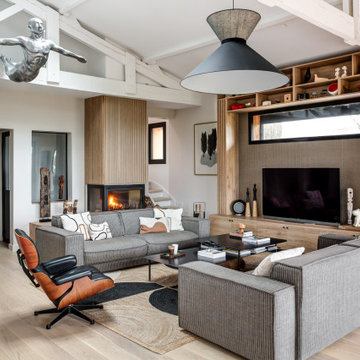
Donner du volume au salon en récupérant les poutres apparentes et la hauteur sous plafond.
Ouvrir la pièce de vie sur l’extérieur avec la grande baie vitrée repliable de 5m et la baie d’angle offrant une vue spectaculaire pour faire entrer l’extérieur à l’intérieur.
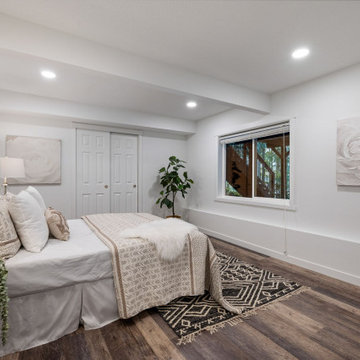
Basement Remodel - Basement conversion to living space. Adding a family room, bedroom and bathroom.
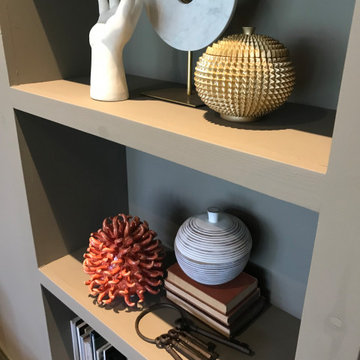
Work designed and completed while working for another employer. The communal lounge and dining areas were designed to be a plush and inviting space, perfect for relaxing with loved ones. The colour palette was inspired by the stunning Keswick hills, bringing the beauty of nature indoors.
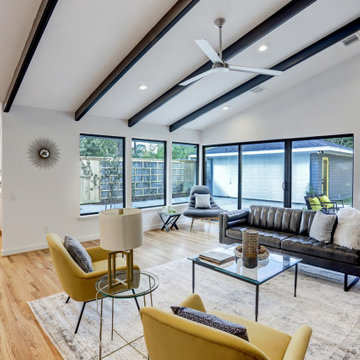
The The glass sliding doors and large windows complete the indoor/outdoor living style of the home.
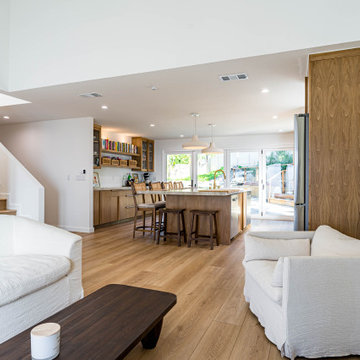
Our new construction project offers stunning wood floors and wood cabinets that bring warmth and elegance to your living space. Our open galley kitchen design allows for easy access and practical use, making meal prep a breeze while giving an air of sophistication to your home. The brown marble backsplash matches the brown theme, creating a cozy atmosphere that gives you a sense of comfort and tranquility.
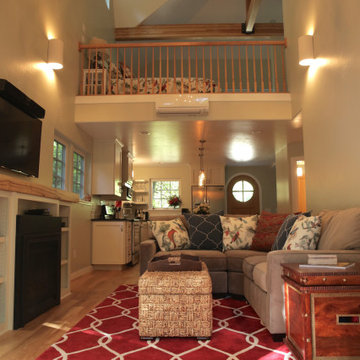
The architectural element of heavy wood beams set the tone for this living and loft space, which features custom wood (zebra wood) fireplace mantle, antler chandelier, and hardwood floors.
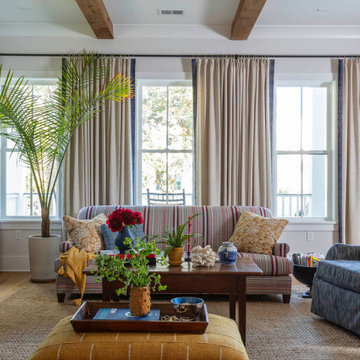
Open living floor plan with lots of cozy seating areas to gather and watch TV or entertain.
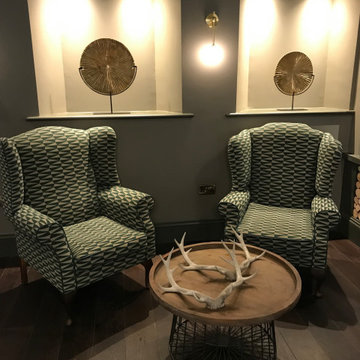
Work designed and completed while working for another employer. The communal lounge and dining areas were designed to be a plush and inviting space, perfect for relaxing with loved ones. The colour palette was inspired by the stunning Keswick hills, bringing the beauty of nature indoors.
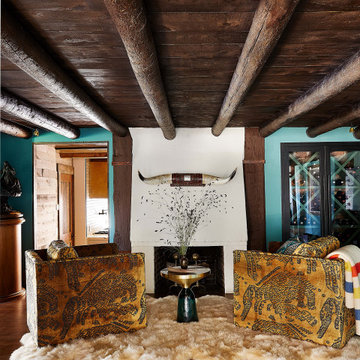
This living room captures the house's Western feel-- the bull horn decal hung above the wood fireplace serves as the focal point. The walls are painted turquoise which contrasts with the yellow armchairs and dark wood exposed-beam ceilings. This space also features a wine cellar and a fuzzy white area rug!
270 Billeder af dagligstue med pejseindramning i træ og synligt bjælkeloft
9
