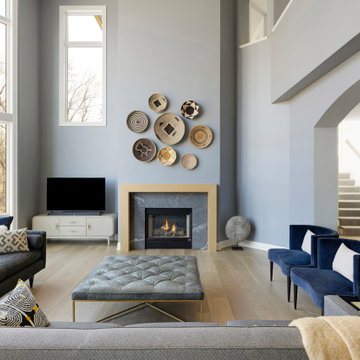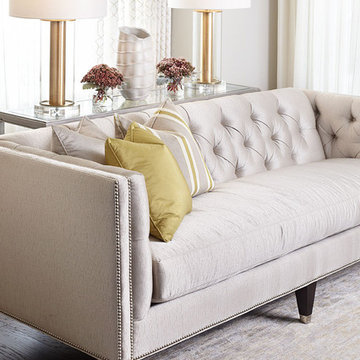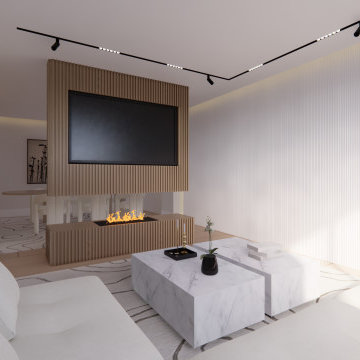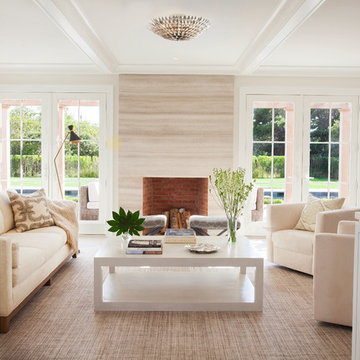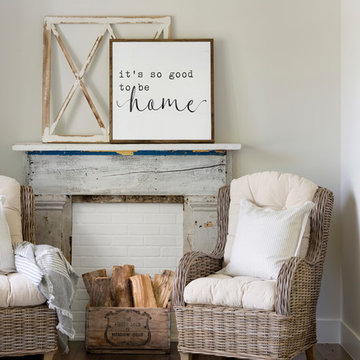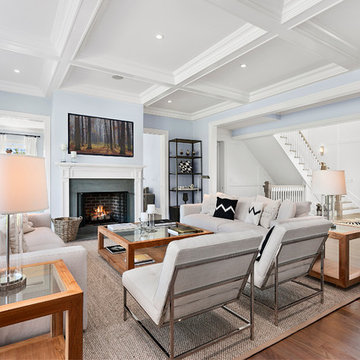20.853 Billeder af dagligstue med pejseindramning i træ
Sorteret efter:
Budget
Sorter efter:Populær i dag
961 - 980 af 20.853 billeder
Item 1 ud af 2
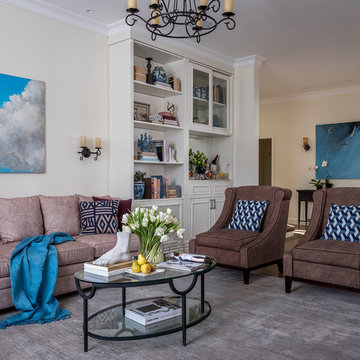
Дизайн-проект разработан и реализован Дизайн-Бюро9. Руководитель Архитектор Екатерина Ялалтынова.
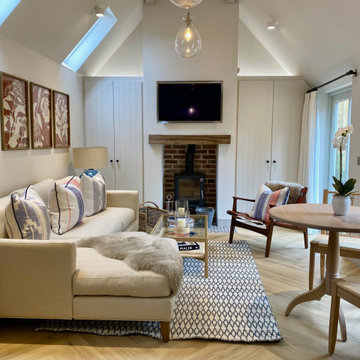
Modern country design, using blues and soft oranges, with ikat prints, natural materials including oak and leather, and striking lighting and artwork
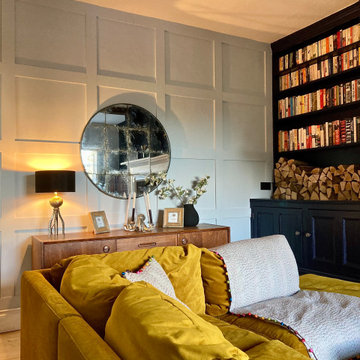
We were asked to put together designs for this beautiful Georgian mill, our client specifically asked for help with bold colour schemes and quirky accessories to style the space. We provided most of the furniture fixtures and fittings and designed the panelling and lighting elements.
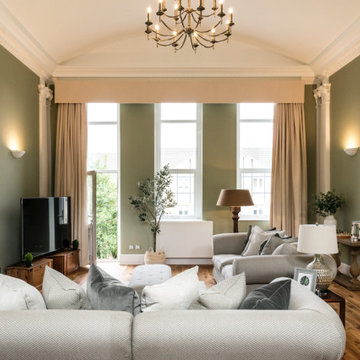
This beautiful calm formal living room was recently redecorated and styled by IH Interiors, check out our other projects here: https://www.ihinteriors.co.uk/portfolio
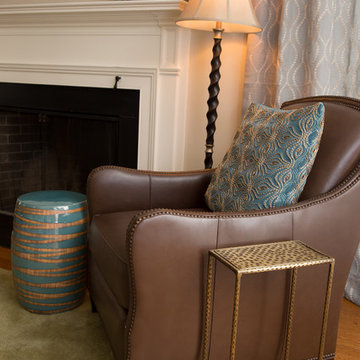
LIVING ROOM - HUES OF BLUES AND GREENS – Sea Glass inspired color scheme for contemporary living room. Sources include: #KravetInc Diamond Geo Rug; Kravet Skidmore leather chair; Global Views velvet beaded pillow; #InterludeHome Surin drink table with hammered antique brass finish; Uttermost Foley floor lamp; Collection of Juggler Vases by Global Views; Decorative items by #StyleCraftHC; #ThreeHandsCo; #JMPiers; #RoostHome; #PigeonAndPoodle; #Liepold_Design Group; Photo credit #IraCaselPhotography
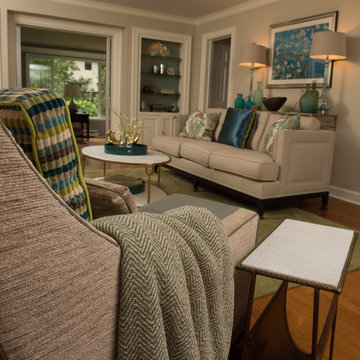
LIVING ROOM - HUES OF BLUES AND GREENS – Sea Glass inspired color scheme for contemporary living room. Sources include: #KravetInc Diamond Geo Rug; #GlobalViews marble top table; #KravetInc Holden sofa with nailhead trim; #UttermostCompany Aniya console table; Uttermost Junelle fluted glass table lamp; Kravet Montauk upholstered chair; Interlude Home Strauss hammered metal and leather magazine table; Stark Organic Dual Tone Sisal Blue Spice Grasscloth Wallcovering in Built-In Bookcases; Collection of Juggler Vases by Global Views; Decorative items by #StyleCraftHC; #ThreeHandsCo; #JMPiers; #RoostHome; #PigeonAndPoodle; #Liepold_Design Group; Photo credit #IraCaselPhotography
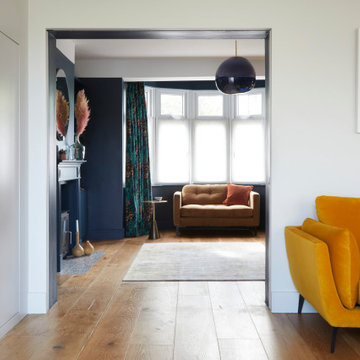
The cosy and grown-up formal lounge is connected to the open-plan family space by a large pocket door.

VPC’s featured Custom Home Project of the Month for March is the spectacular Mountain Modern Lodge. With six bedrooms, six full baths, and two half baths, this custom built 11,200 square foot timber frame residence exemplifies breathtaking mountain luxury.
The home borrows inspiration from its surroundings with smooth, thoughtful exteriors that harmonize with nature and create the ultimate getaway. A deck constructed with Brazilian hardwood runs the entire length of the house. Other exterior design elements include both copper and Douglas Fir beams, stone, standing seam metal roofing, and custom wire hand railing.
Upon entry, visitors are introduced to an impressively sized great room ornamented with tall, shiplap ceilings and a patina copper cantilever fireplace. The open floor plan includes Kolbe windows that welcome the sweeping vistas of the Blue Ridge Mountains. The great room also includes access to the vast kitchen and dining area that features cabinets adorned with valances as well as double-swinging pantry doors. The kitchen countertops exhibit beautifully crafted granite with double waterfall edges and continuous grains.
VPC’s Modern Mountain Lodge is the very essence of sophistication and relaxation. Each step of this contemporary design was created in collaboration with the homeowners. VPC Builders could not be more pleased with the results of this custom-built residence.
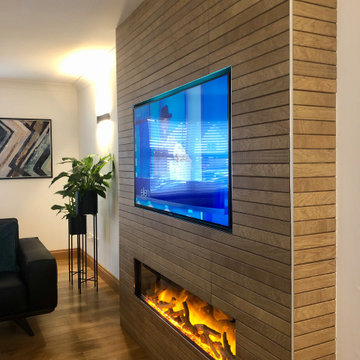
Custom created media wall to house Flamerite integrated fire and TV with Porcelanosa wood effect tiles.

Gold, white and black formal living room with soft, comfortable furnishings on handknotted rugs.
White, gold and almost black are used in this very large, traditional remodel of an original Landry Group Home, filled with contemporary furniture, modern art and decor. White painted moldings on walls and ceilings, combined with black stained wide plank wood flooring. Very grand spaces, including living room, family room, dining room and music room feature hand knotted rugs in modern light grey, gold and black free form styles. All large rooms, including the master suite, feature white painted fireplace surrounds in carved moldings. Music room is stunning in black venetian plaster and carved white details on the ceiling with burgandy velvet upholstered chairs and a burgandy accented Baccarat Crystal chandelier. All lighting throughout the home, including the stairwell and extra large dining room hold Baccarat lighting fixtures. Master suite is composed of his and her baths, a sitting room divided from the master bedroom by beautiful carved white doors. Guest house shows arched white french doors, ornate gold mirror, and carved crown moldings. All the spaces are comfortable and cozy with warm, soft textures throughout. Project Location: Lake Sherwood, Westlake, California. Project designed by Maraya Interior Design. From their beautiful resort town of Ojai, they serve clients in Montecito, Hope Ranch, Malibu and Calabasas, across the tri-county area of Santa Barbara, Ventura and Los Angeles, south to Hidden Hills.
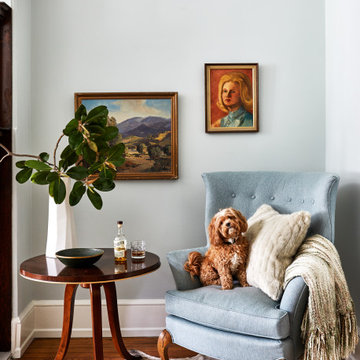
This fireside chair is Queen Gracie's favorite spot. Can you blame her? The vintage art and hide rug sure make this corner cozy.
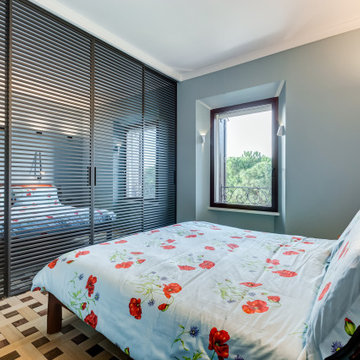
Camera da letto master: parquet in rovere e palissandro, letto in pelle con illuminazione a led, tinte pareti in grigio-celeste.
---
Hallway linking "en suite" bathroom to bedroom. The shower-bath and washbasin areas are visible. Walls and vault in marble mosaic, top and frames in "emperador brown" marble, lacquered light-blue furniture.
In the bedroom, oak and rosewood parquet, leather bed with LED lighting, same light-blue color walls.
---
Photographer: Luca Tranquilli
20.853 Billeder af dagligstue med pejseindramning i træ
49

