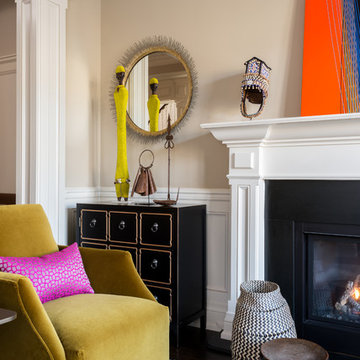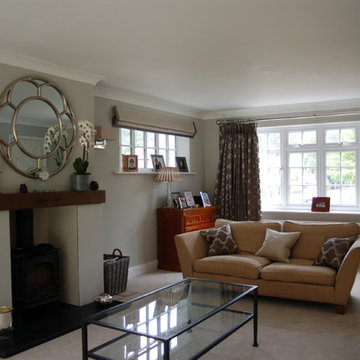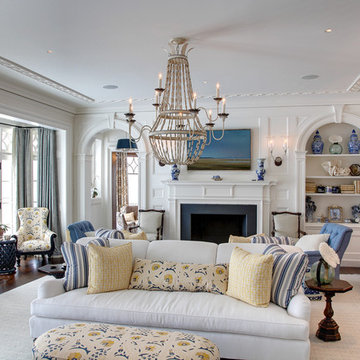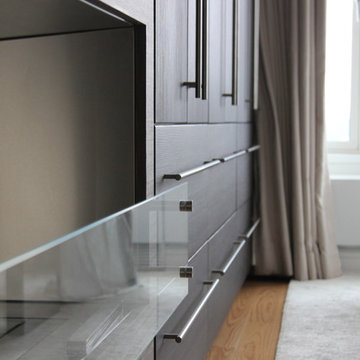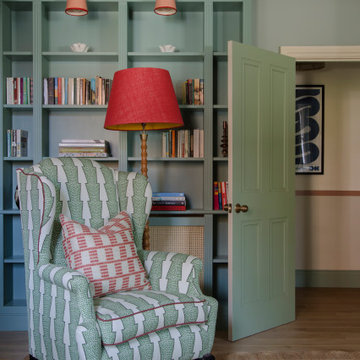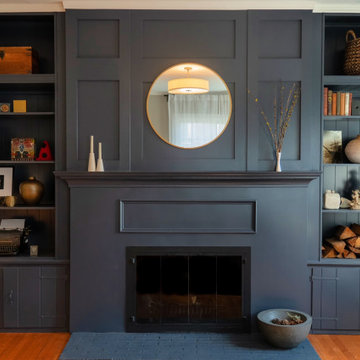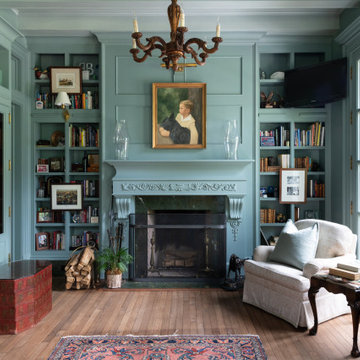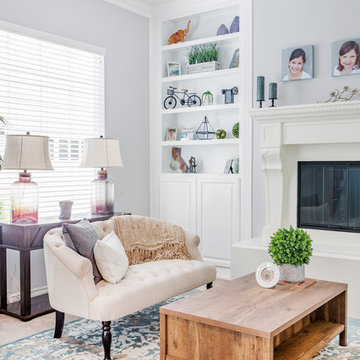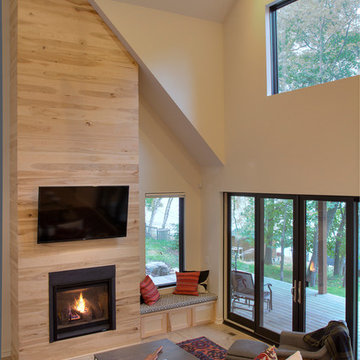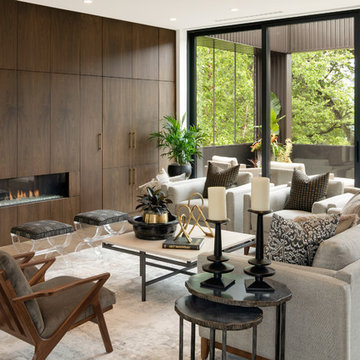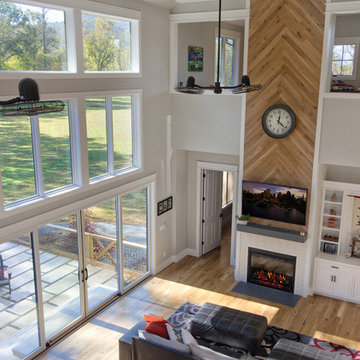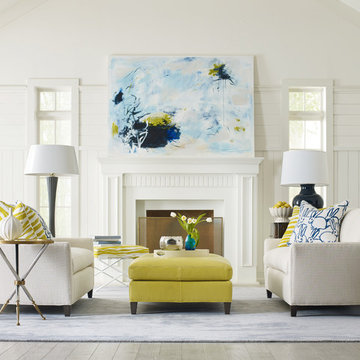21.057 Billeder af dagligstue med pejseindramning i træ
Sorteret efter:
Budget
Sorter efter:Populær i dag
1081 - 1100 af 21.057 billeder
Item 1 ud af 2
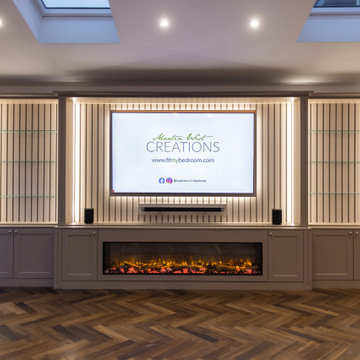
Looking for a show stopping living room piece to elevate your space?
Well with a massive 5.8m width, this statement piece features a sleek 2m wide electric fireplace, a built-in entertainment system, diamond polished glass ornament shelves & autograph (shaker) doors.
The warm, recessed strip lighting adds the perfect ambiance to your living room, while the exquisite pilasters and matching cornice add a touch of sophistication to the overall design.
Experience the ultimate in luxury and style with Martin West Creations - where exceptional craftsmanship meets unparalleled creativity.

Nestled within the charming confines of Bluejack National, our design team utilized all the space this cozy cottage had to offer. Towering custom drapery creates the illusion of grandeur, guiding the eye toward the shiplap ceiling and exposed wooden beams. While the color palette embraces neutrals and earthy tones, playful pops of color and intriguing southwestern accents inject vibrancy and character into the space.
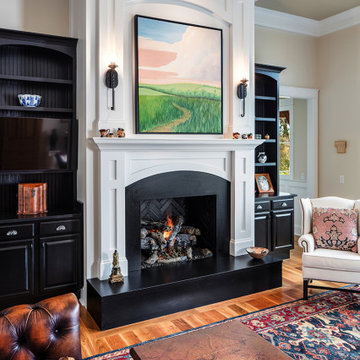
The Great Room design includes; 12' coffered beam ceiling, custom designed and built fireplace with flanking built-ins, large picture windows, oversized casing & millwork and White Oak flooring.
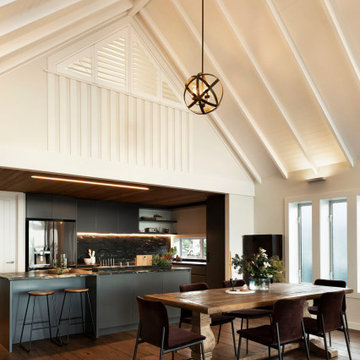
A sun drenched open living space that flows out to the sea views and outdoor entertaining
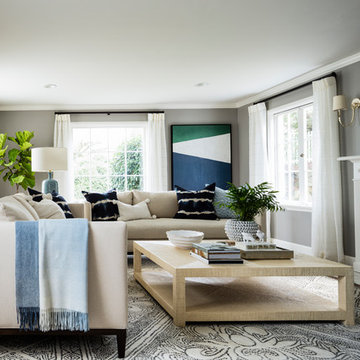
Nestled in the heart of the Laurelhurst neighborhood of Seattle, this charming home has been completed updated. Our clients desired a design that is fresh, understated and family friendly. The original kitchen was crowded and disconnected from other parts of the home. Our focus was to open up the spaces while maintaining the home’s integratory. The kitchen is now the center of the home with a large island for gathering. We selected classic finishes with modern touches throughout each space, thus providing a fresh look. Simple and smart furnishings were selected. We layered texture, color and scale with textiles and art to offer clean, uncluttered design lines that our clients wanted.
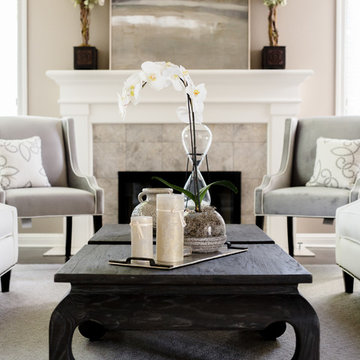
A pair of wood coffee tables connects a pair of sofas in the formal living room.
John Bradley Photography
21.057 Billeder af dagligstue med pejseindramning i træ
55
