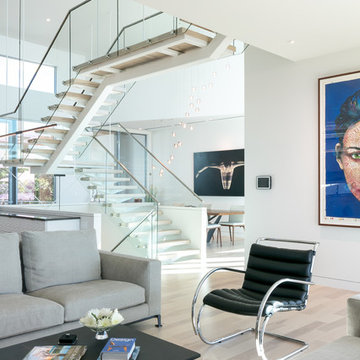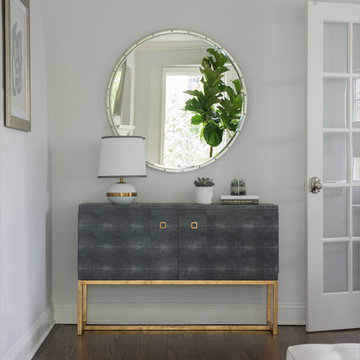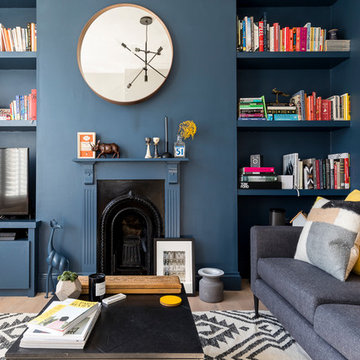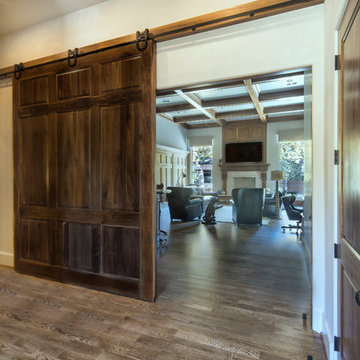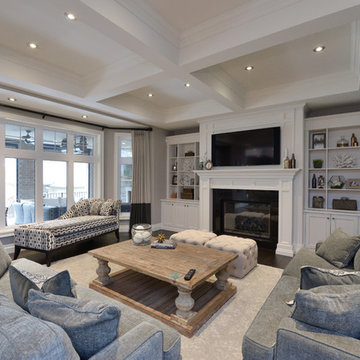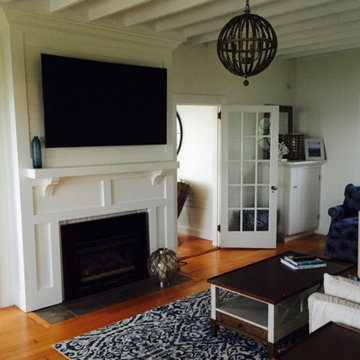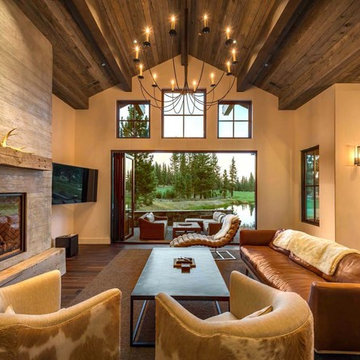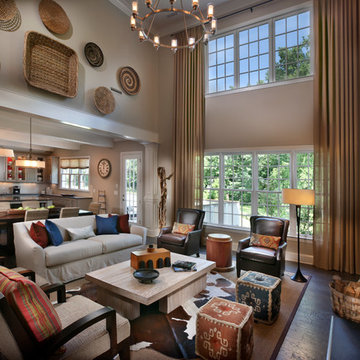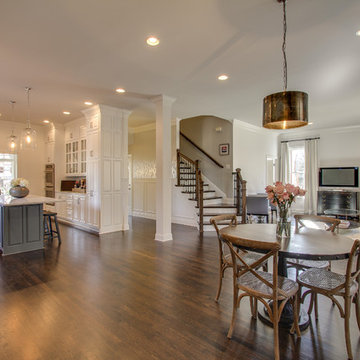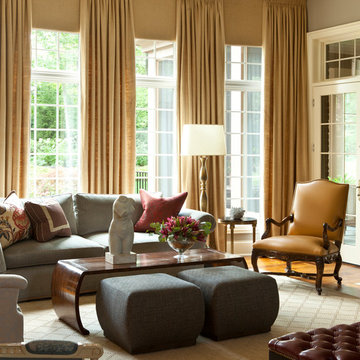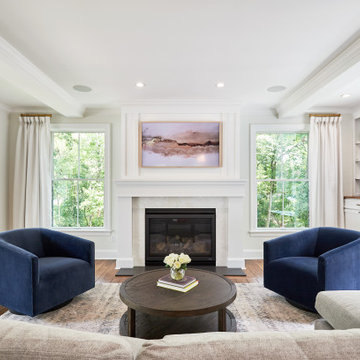8.324 Billeder af dagligstue med pejseindramning i træ
Sorteret efter:
Budget
Sorter efter:Populær i dag
141 - 160 af 8.324 billeder
Item 1 ud af 3
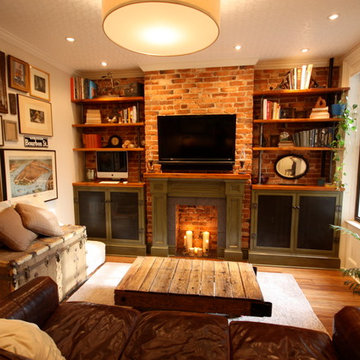
The Living Room has exposed brick and crown molding to take advantage of the architecture. We built a faux fireplace, radiator covering cabinet on the right sideand a storage cabinet on the left side, and a mantel with an extra thick 2 1/4" southern yellow pine top and slate surround. The bookshelves are also made of southern yellow pine supported by cast iron pipes. The cabinet door panels are made of metal sheet to allow the radiator ventilation and to allow remote controls to signal the electronics within. The cabinetry has a crackled paint finish to simulate age and time, adding a cozy, lived in effect.
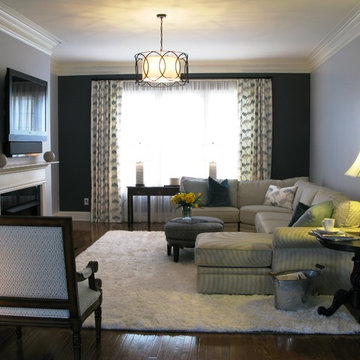
Living room was changed by painting the walls, adding new furniture, drapery, rug and accessories.
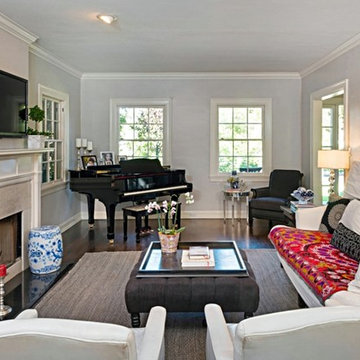
This is a 1921 Gem in Hancock Park, Los Angeles, that we Feng Shui'ed. It recently sold, and we are so pleased to see how gorgeous it looks!
Photos by "Shooting LA".
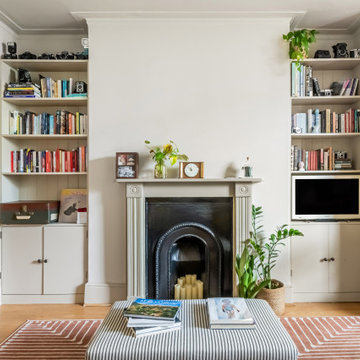
Adding character and storage back into this period property living room with these bespoke alcove units.

Nestled within the charming confines of Bluejack National, our design team utilized all the space this cozy cottage had to offer. Towering custom drapery creates the illusion of grandeur, guiding the eye toward the shiplap ceiling and exposed wooden beams. While the color palette embraces neutrals and earthy tones, playful pops of color and intriguing southwestern accents inject vibrancy and character into the space.
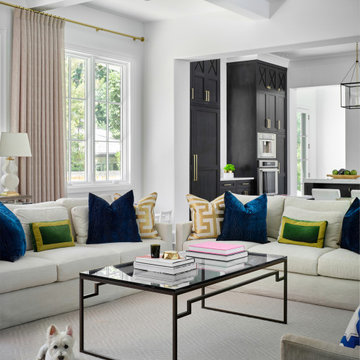
This elegant living room is painted in Sherwin Williams "Pure White", with the fireplace (not seen here) in "Tricorn Black".

le canapé est légèrement décollé du mur pour laisser les portes coulissantes circuler derrière.
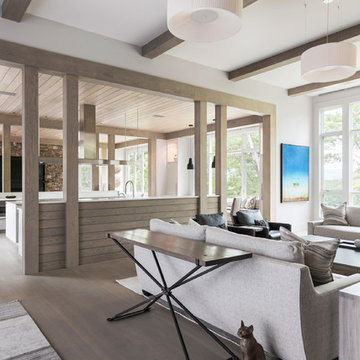
The main level at this modern farmhouse has a great room and den bookended by stone fireplaces. The kitchen is at the center of the main living spaces where we designed multiple islands for smart base cabinet storage which still allows visual connection from the kitchen to all spaces. The open living spaces serve the owner’s desire to create a comfortable environment for entertaining during large family gatherings. There are plenty of spaces where everyone can spread out whether it be eating or cooking, watching TV or just chatting by the fireplace. The main living spaces also act as a privacy buffer between the master suite and a guest suite.
Photography by Todd Crawford.
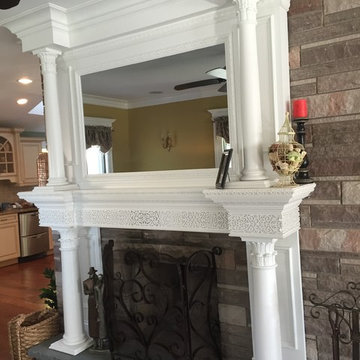
this client owns a Victorian Home in Essex county NJ and asked me to design a fireplace surround that was appropriate for the space and hid the television. The mirror you see in the photo is actually a 2-way mirror and if you look closely at the center section of the mantle, the remote speaker for the TV is built in. The fretwork pattern adds a lovely detail and the super columns (column on top of column) fit perfectly in the design scheme.
8.324 Billeder af dagligstue med pejseindramning i træ
8
