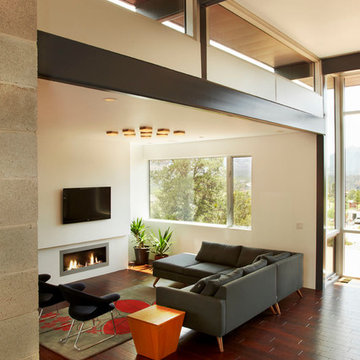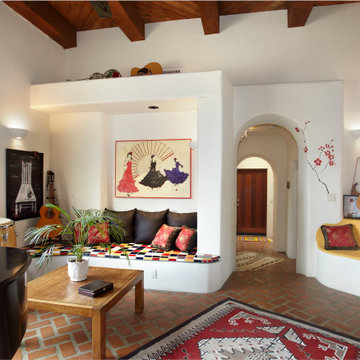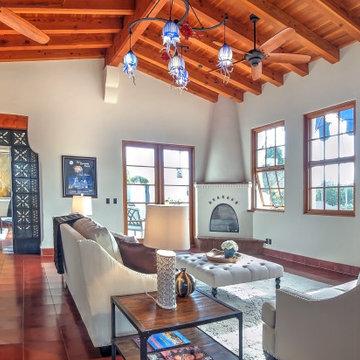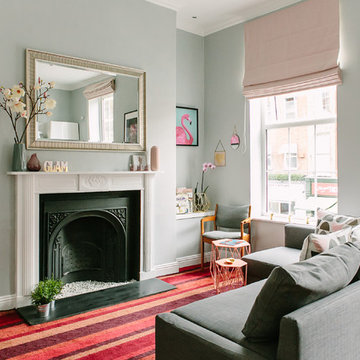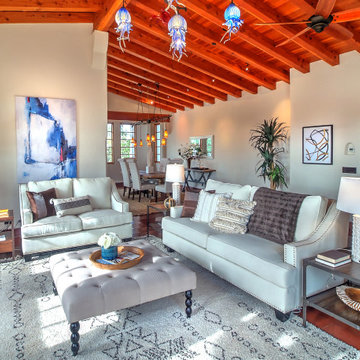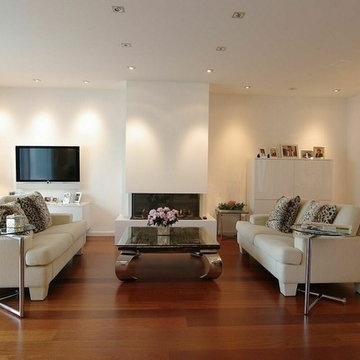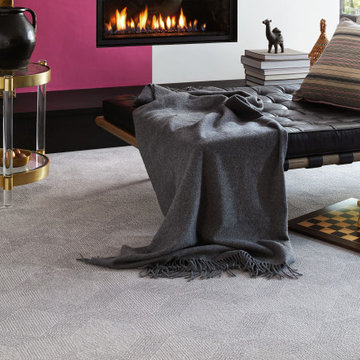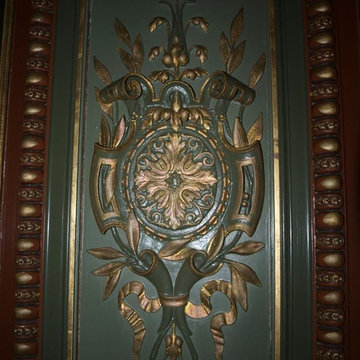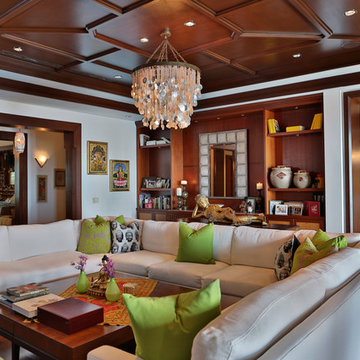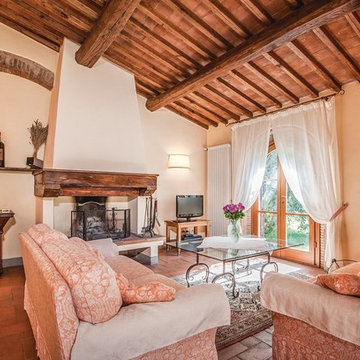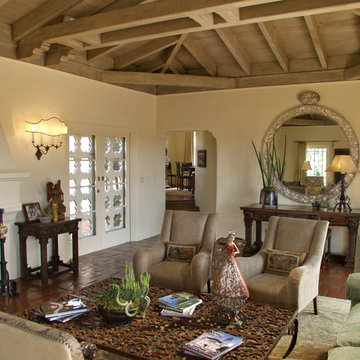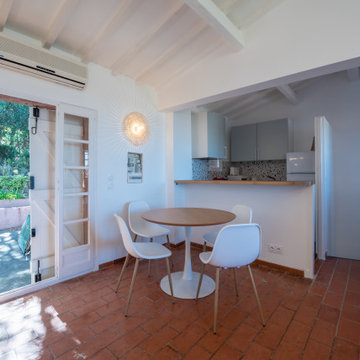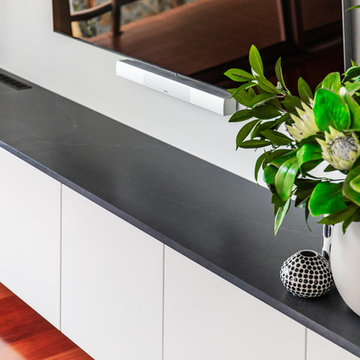62 Billeder af dagligstue med pudset pejseindramning og rødt gulv
Sorteret efter:
Budget
Sorter efter:Populær i dag
21 - 40 af 62 billeder
Item 1 ud af 3
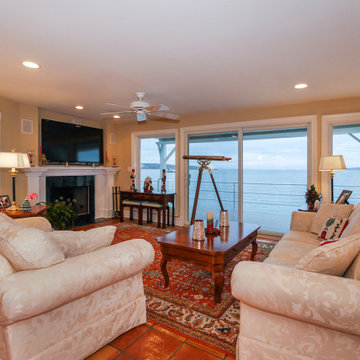
Gorgeous living room with new picture windows and patio doors we installed.
Windows and Patio Doors from Renewal by Andersen Long Island
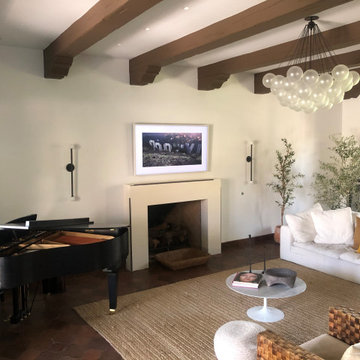
We installed a Samsung Frame TV which displays Art of your choosing when the TV is not on. This room also has a surround sound system with in-wall and in-ceiling speakers for a clean look.
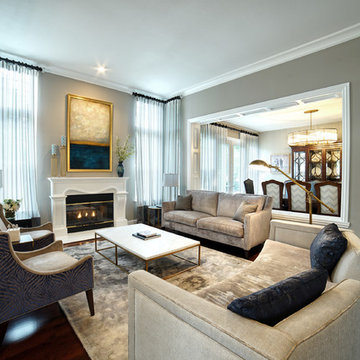
Custom formal Living Room updated from Traditional style to fabulous custom fabrics and furnishings made especially for the space. Long and luxurious custom draperies.
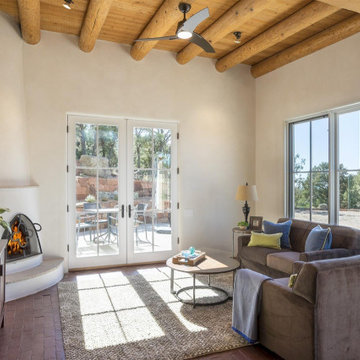
Guest house with brick flooring, kiva fireplace, french doors, exposed wooden vigas and wood ceiling
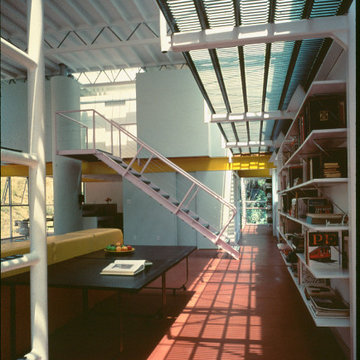
The project is for two single family dwellings for close friends who wish to live cooperatively rather than in more typical LA isolation. The site slopes up steeply to the west from the street such that the two houses are cut deeply into the hill for basements and garages. The main levels are reached through a shared central exterior stair. Entry is from the common landing overlooking the street. The stair can also be taken directly up into the garden. While to two houses have the same structure and materials, the uniqueness of each families structure and interest is expressed in fundamentally different plan arrangements and different interior finishes such that each house has its own character internally. This is possible because the basic loft like structure frames two story spaces within which are placed bedrooms as mezzanines. Both buildings are relatively closed to the street and open to the garden side where overhanging balconies and canvas shade the glass walls. The skylights that run continuously along the street balance the light through the interior especially in the two story living room and studio spaces.
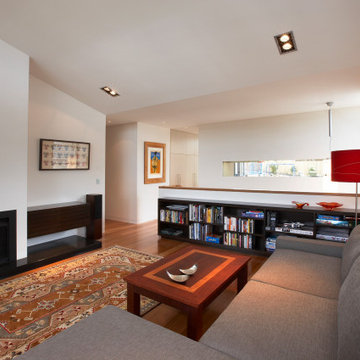
The winter time living room with library and fire place, a quiet resting space without TV. Located on the south overlooking the street it is a sanctuary for the parents of this home while the kids occupy the family room with TV and media space, opening out to the rear yard and pool
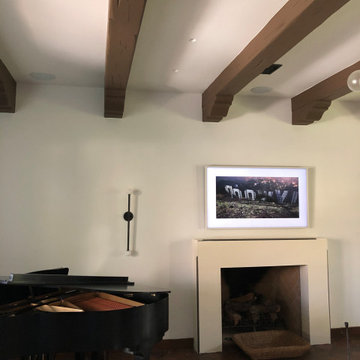
We installed a Samsung Frame TV which displays Art of your choosing when the TV is not on. This room also has a surround sound system with in-wall and in-ceiling speakers for a clean look.
62 Billeder af dagligstue med pudset pejseindramning og rødt gulv
2
