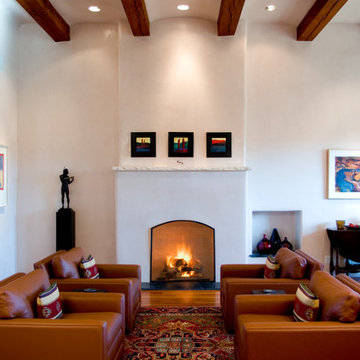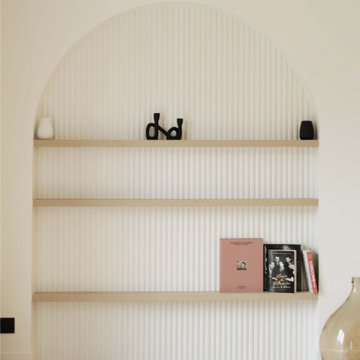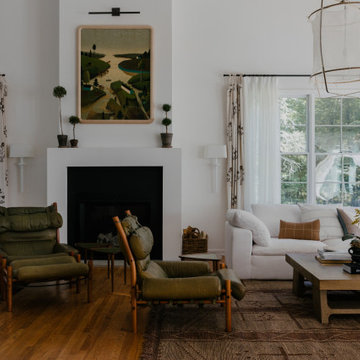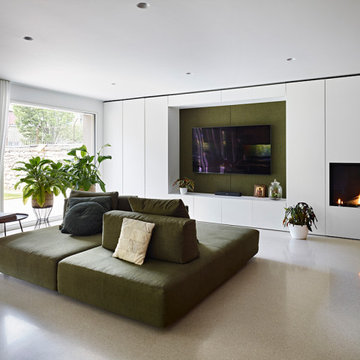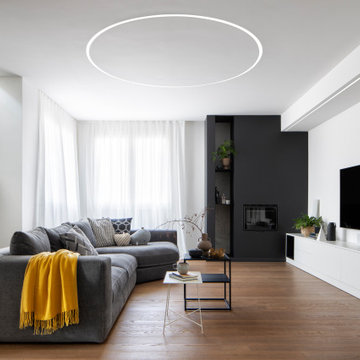18.392 Billeder af dagligstue med pudset pejseindramning
Sorteret efter:
Budget
Sorter efter:Populær i dag
301 - 320 af 18.392 billeder
Item 1 ud af 2
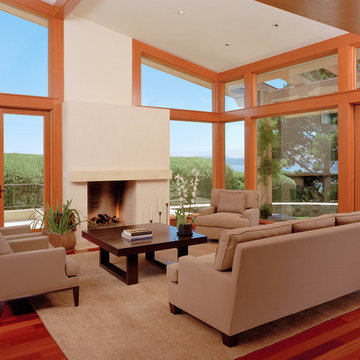
Living Room with hand-troweled plaster fireplace, hardwood floors, and world-class views of San Francisco Bay!
Mark Schwartz Photography
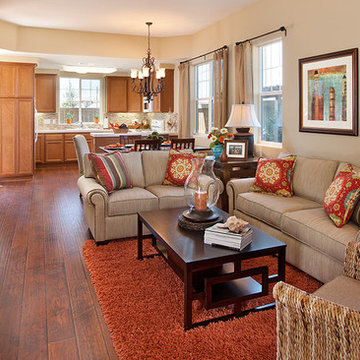
photography by Jim Bartsch. Making use of a long narrow living/dining and kitchen space.
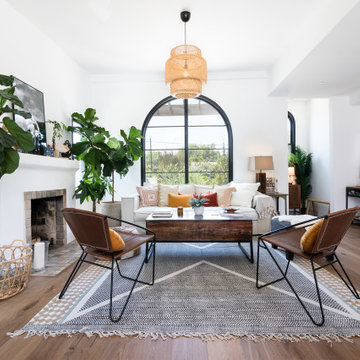
This was an old Spanish house in a close to teardown state. Part of the house was rebuilt, 1000 square feet added and the whole house remodeled.
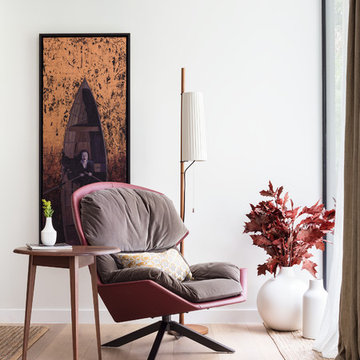
Home designed by Black and Milk Interior Design firm. They specialise in Modern Interiors for London New Build Apartments. https://blackandmilk.co.uk
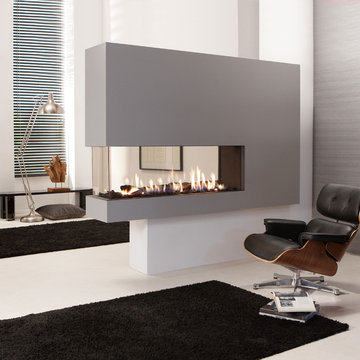
A gas fireplace can help provide heat and bring the look of a wood burning fireplace into your home. Okell's Fireplace carries a wide variety of styles, from contemporary to more traditional designs. With a gas fireplace, you can choose to have the appearance of burning logs, burning stones, or colored glass. Another great convenience to owning a gas fireplace is that it can be turned on and regulated with a remote control!
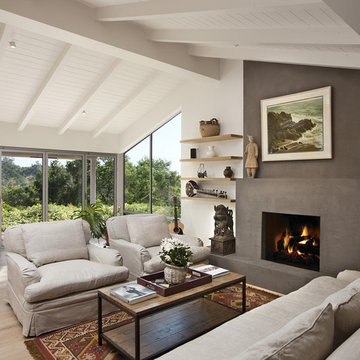
Architect: Richard Warner
General Contractor: Allen Construction
Photo Credit: Jim Bartsch
Award Winner: Master Design Awards, Best of Show

We were very fortunate to collaborate with Janice who runs the Instagram account @ourhomeonthefold. Janice was on the look out for a new media wall fire and we provided our NERO 1500 1.5m wide electric fire with our REAL log fuel bed. Her husband got to work and but their own customer media wall to suit their space.
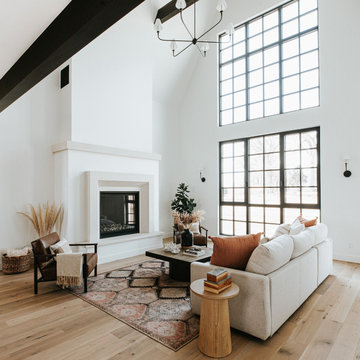
As part of a housing development surrounding Donath Lake, this Passive House in Colorado home is striking with its traditional farmhouse contours and estate-like French chateau appeal. The vertically oriented design features steeply pitched gable roofs and sweeping details giving it an asymmetrical aesthetic. The interior of the home is centered around the shared spaces, creating a grand family home. The two-story living room connects the kitchen, dining, outdoor patios, and upper floor living. Large scale windows match the stately proportions of the home with 8’ tall windows and 9’x9’ curtain wall windows, featuring tilt-turn windows within for approachable function. Black frames and grids appeal to the modern French country inspiration highlighting each opening of the building’s envelope.
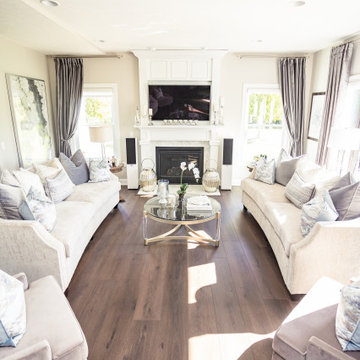
A rich, even, walnut tone with a smooth finish. This versatile color works flawlessly with both modern and classic styles.

Nach eigenen Wünschen der Baufamilie stimmig kombiniert, nutzt Haus Aschau Aspekte traditioneller, klassischer und moderner Elemente als Basis. Sowohl bei der Raumanordnung als auch bei der architektonischen Gestaltung von Baukörper und Fenstergrafik setzt es dabei individuelle Akzente.
So fällt der großzügige Bereich im Erdgeschoss für Wohnen, Essen und Kochen auf. Ergänzt wird er durch die üppige Terrasse mit Ausrichtung nach Osten und Süden – für hohe Aufenthaltsqualität zu jeder Tageszeit.
Das Obergeschoss bildet eine Regenerations-Oase mit drei Kinderzimmern, großem Wellnessbad inklusive Sauna und verbindendem Luftraum über beide Etagen.
Größe, Proportionen und Anordnung der Fenster unterstreichen auf der weißen Putzfassade die attraktive Gesamterscheinung.
18.392 Billeder af dagligstue med pudset pejseindramning
16


