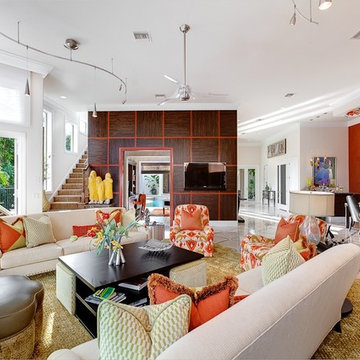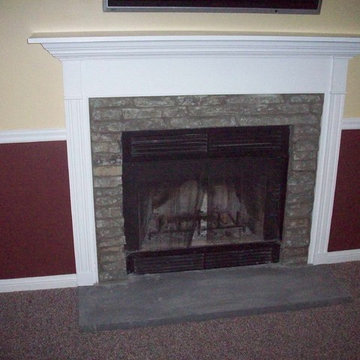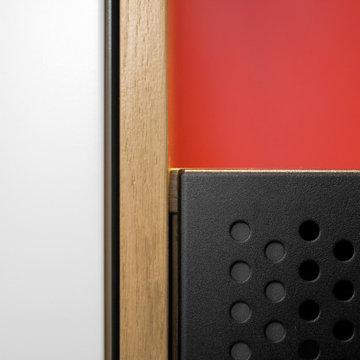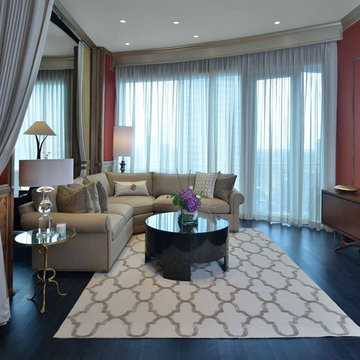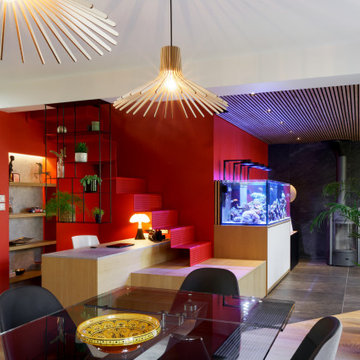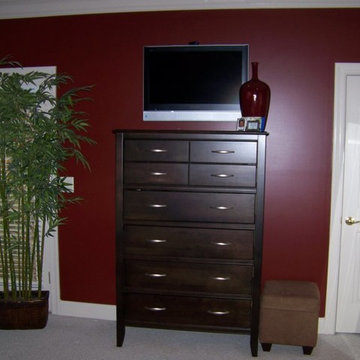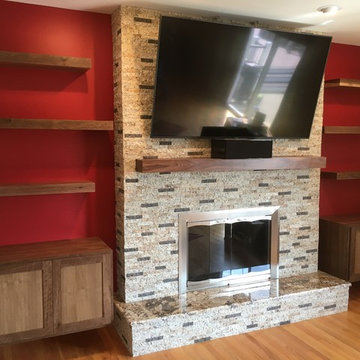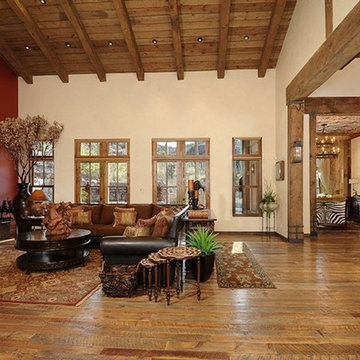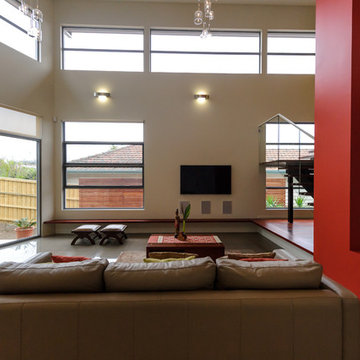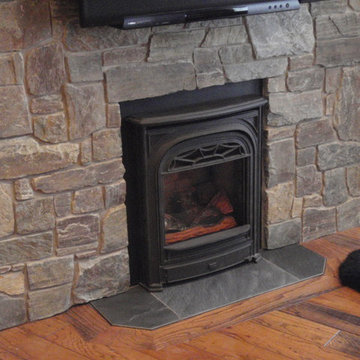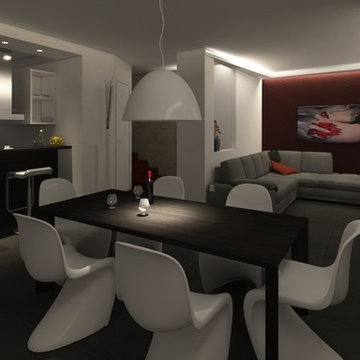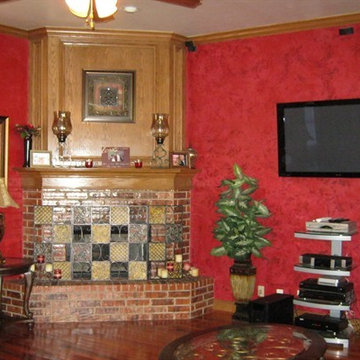322 Billeder af dagligstue med røde vægge og et væghængt TV
Sorteret efter:
Budget
Sorter efter:Populær i dag
101 - 120 af 322 billeder
Item 1 ud af 3
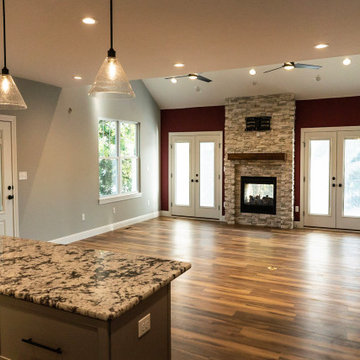
The double-sided fireplace and vaulted ceilings bring a bright and flowing touch to this contemporary craftsman family room.
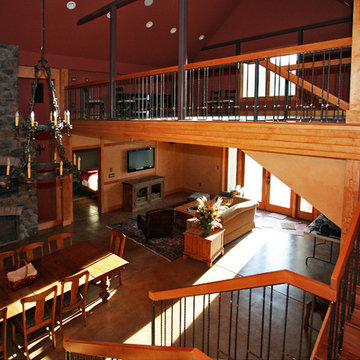
A view from the Barn Staircase, which serves two Lofts, the one seen is the home office. A massive stone Chimney was installed as the Focal point of the central Dining space of the Great Room. A custom wrought iron chandelier was constructed to center on the vintage dining table. The railings were custom fabricated of twisted iron bars.
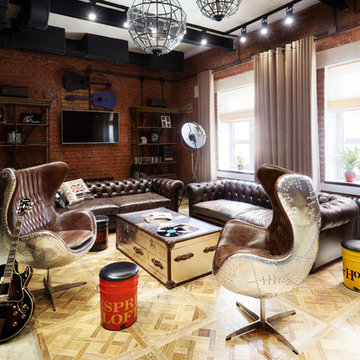
В интерьере лофта сохранен оригинальный кирпич конца XIX века. Несущие металлические балки выделены черным цветом. Центральная мягкая зона выделена дубовыми паркетными модулями.
Дизайнер Каричева Анна
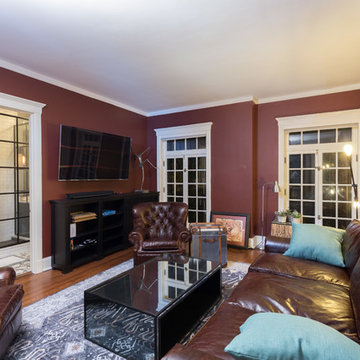
The den is painted in a warm wall color giving it a very cozy feeling, perfect for use as the main tv room in the home.
Designed by Chi Renovation & Design who serve Chicago and it's surrounding suburbs, with an emphasis on the North Side and North Shore. You'll find their work from the Loop through Lincoln Park, Skokie, Wilmette, and all of the way up to Lake Forest.
For more about Chi Renovation & Design, click here: https://www.chirenovation.com/
To learn more about this project, click here:
https://www.chirenovation.com/portfolio/lincoln-park-remodel/
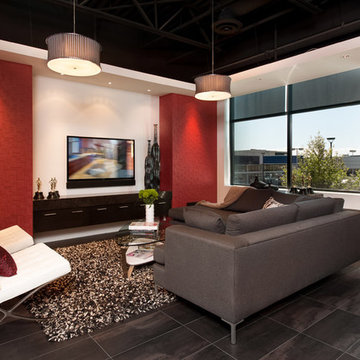
My House Design/Build Team | www.myhousedesignbuild.com | 604-694-6873 | Reuben Krabbe Photography
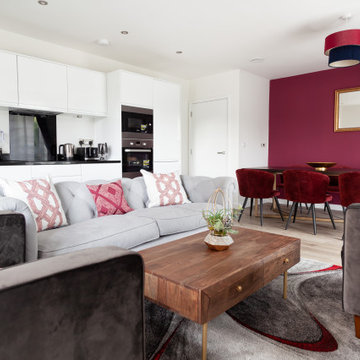
Open plan living room and kitchen with an informal seating area. Large grey and red abstract rug. Brass and walnut dining table.
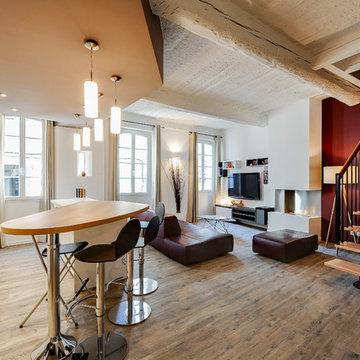
Salon cosy avec cheminée éthanol. Meuble TV sur mesure dessiné par l'agence HanaK.
Crédit photo Julien Charrier
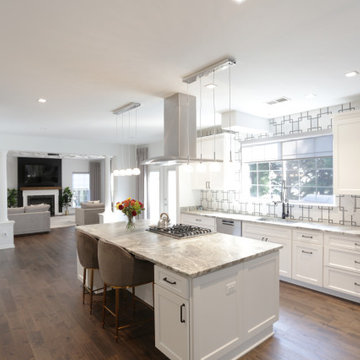
This family room space screams sophistication with the clean design and transitional look. The new 65” TV is now camouflaged behind the vertically installed black shiplap. New curtains and window shades soften the new space. Wall molding accents with wallpaper inside make for a subtle focal point. We also added a new ceiling molding feature for architectural details that will make most look up while lounging on the twin sofas. The kitchen was also not left out with the new backsplash, pendant / recessed lighting, as well as other new inclusions.
322 Billeder af dagligstue med røde vægge og et væghængt TV
6
