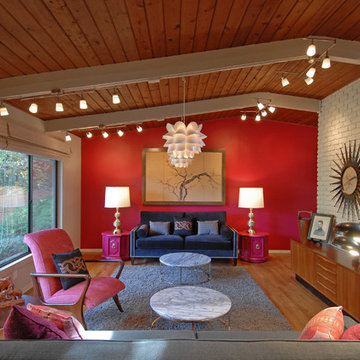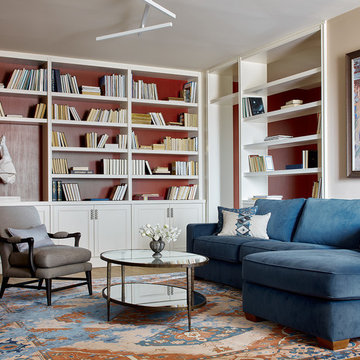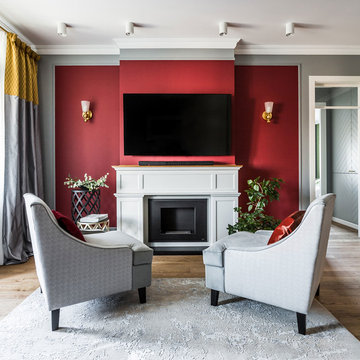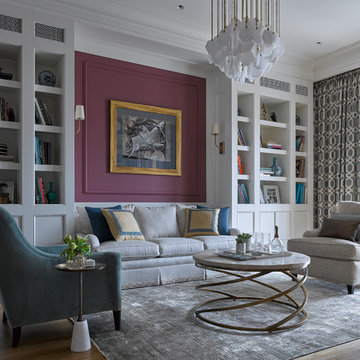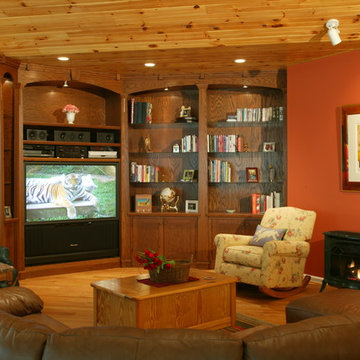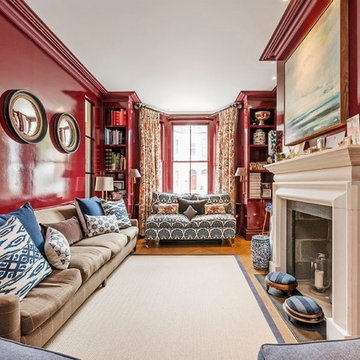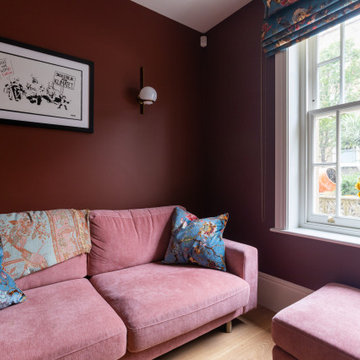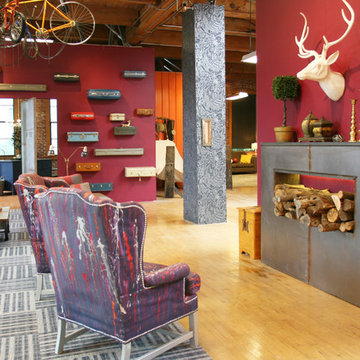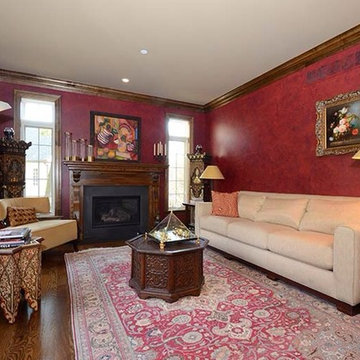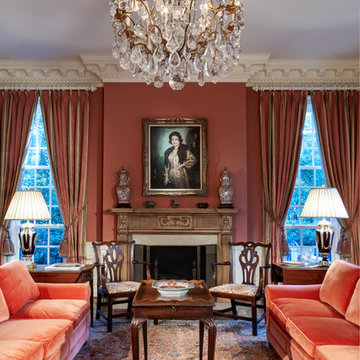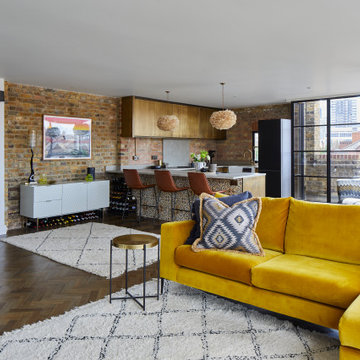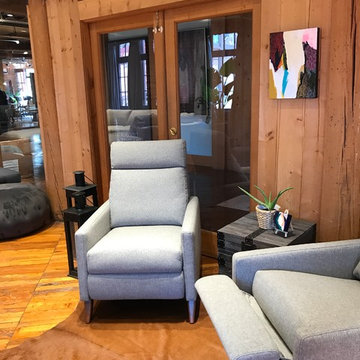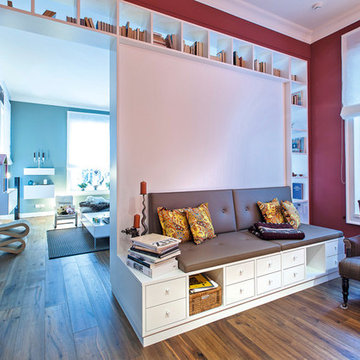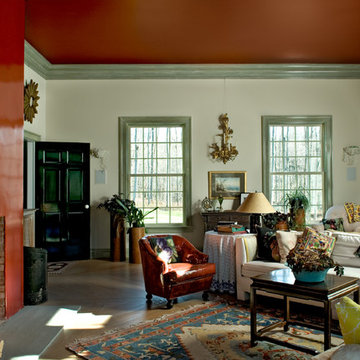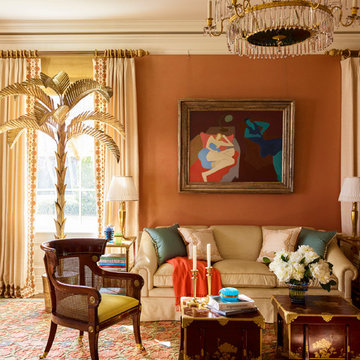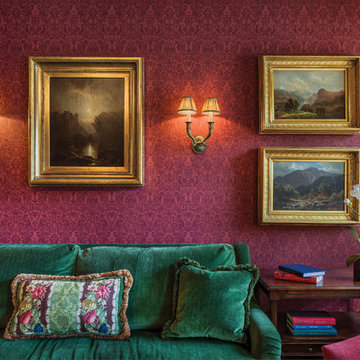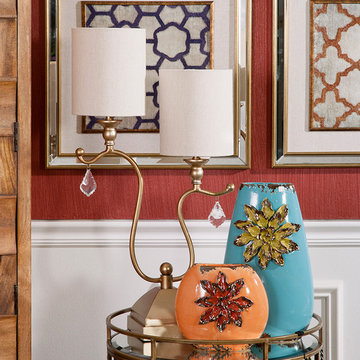611 Billeder af dagligstue med røde vægge og mellemfarvet parketgulv
Sorteret efter:
Budget
Sorter efter:Populær i dag
41 - 60 af 611 billeder
Item 1 ud af 3
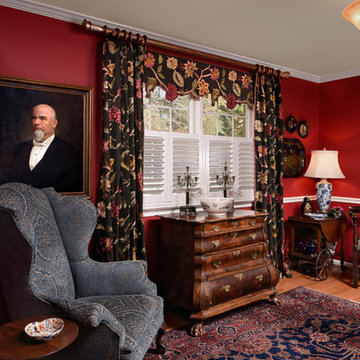
Custom Window Treatment design in a black background embroidered fabric, by Linda H. Bassert, Masterworks Window Fashions & Design, LLC. The valance is cut to highlight the botanical embroidery. The entire window treatment is contrast lined in red, and interlined. Cafe shutters from Lafayette are the contemporary Louver mover style, with no tilt rod needed, to keep the shutters clean and uncomplicated as a backdrop for vintage candlesticks and other accessories. For the traditional client, every design needs sufficient detail to delight over time. Photography by Bob Narod, Photographer, LLC

Photography-Hedrich Blessing
Glass House:
The design objective was to build a house for my wife and three kids, looking forward in terms of how people live today. To experiment with transparency and reflectivity, removing borders and edges from outside to inside the house, and to really depict “flowing and endless space”. To construct a house that is smart and efficient in terms of construction and energy, both in terms of the building and the user. To tell a story of how the house is built in terms of the constructability, structure and enclosure, with the nod to Japanese wood construction in the method in which the concrete beams support the steel beams; and in terms of how the entire house is enveloped in glass as if it was poured over the bones to make it skin tight. To engineer the house to be a smart house that not only looks modern, but acts modern; every aspect of user control is simplified to a digital touch button, whether lights, shades/blinds, HVAC, communication/audio/video, or security. To develop a planning module based on a 16 foot square room size and a 8 foot wide connector called an interstitial space for hallways, bathrooms, stairs and mechanical, which keeps the rooms pure and uncluttered. The base of the interstitial spaces also become skylights for the basement gallery.
This house is all about flexibility; the family room, was a nursery when the kids were infants, is a craft and media room now, and will be a family room when the time is right. Our rooms are all based on a 16’x16’ (4.8mx4.8m) module, so a bedroom, a kitchen, and a dining room are the same size and functions can easily change; only the furniture and the attitude needs to change.
The house is 5,500 SF (550 SM)of livable space, plus garage and basement gallery for a total of 8200 SF (820 SM). The mathematical grid of the house in the x, y and z axis also extends into the layout of the trees and hardscapes, all centered on a suburban one-acre lot.
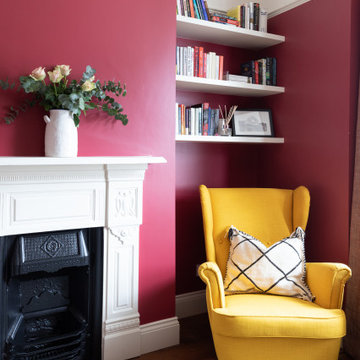
The recolouring of the shelving at each side of the chimney breast has allowed a polished look for a beautiful display and reading nook corner. The new arrangement of the yellow armchair has allowed a lively contrast of the two charming colours, the royal red and the splash of yellow, creating a joyful reading nook corner. The refreshment of the paint on the walls, ceiling, woodwork and door has allowed the living room to gain a crispy look.
Renovation by Absolute Project Management
611 Billeder af dagligstue med røde vægge og mellemfarvet parketgulv
3
