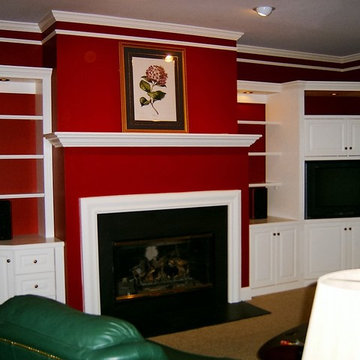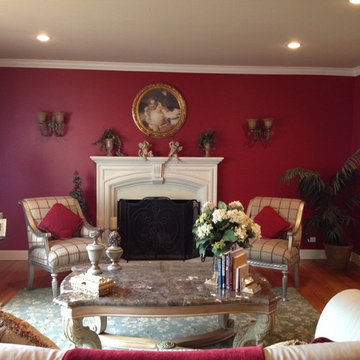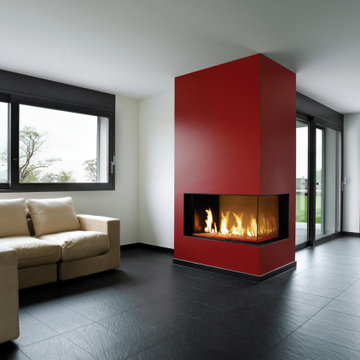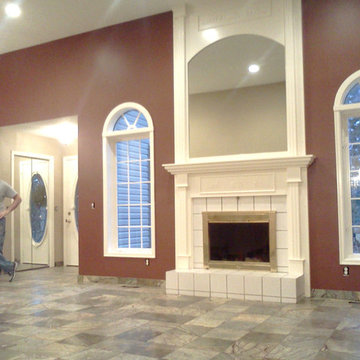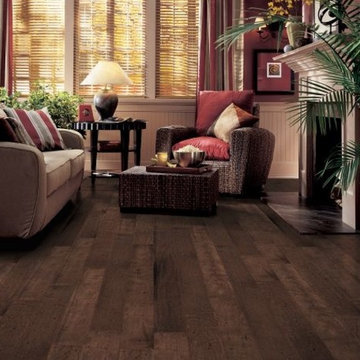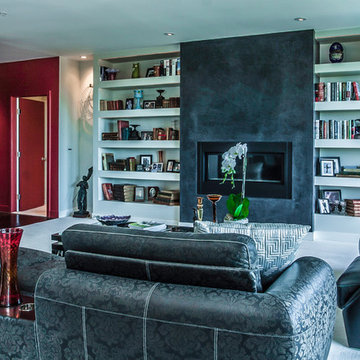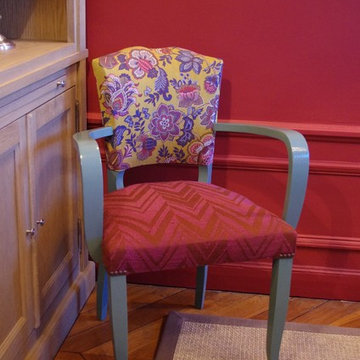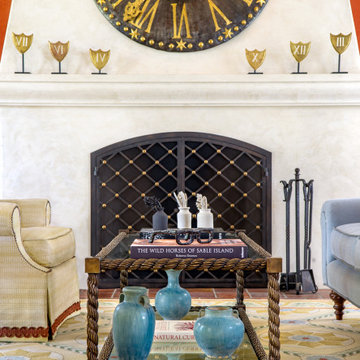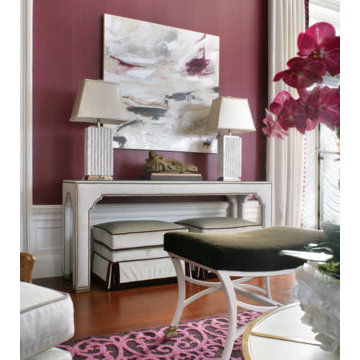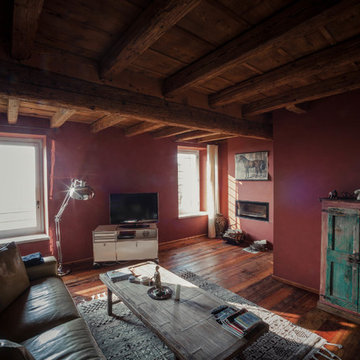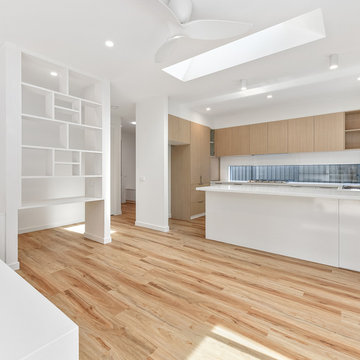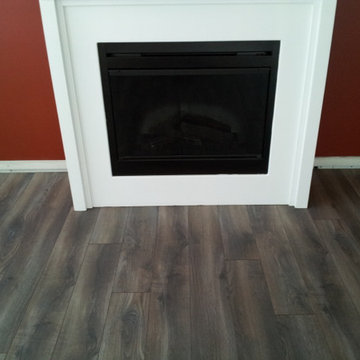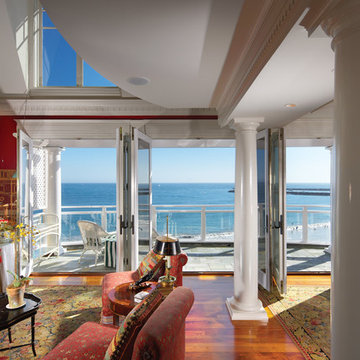81 Billeder af dagligstue med røde vægge og pudset pejseindramning
Sorteret efter:
Budget
Sorter efter:Populær i dag
41 - 60 af 81 billeder
Item 1 ud af 3
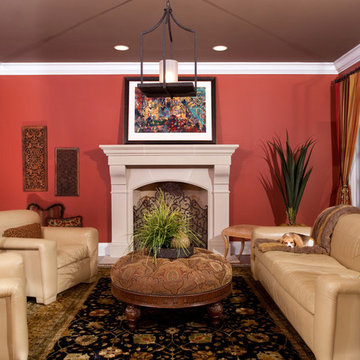
Smoked paprika walls radiate warmth in this cozy living room, layered with traditional furnishings and finishes. Gold and brown accents - including the snoozing beagle - round out the homey, welcoming mood our clients requested.
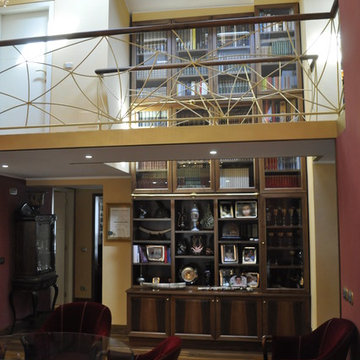
Ristrutturazione completa
Intervento di ristrutturazione di un appartamento di circa 270mq all'interno di un complesso progettato dall'architetto Mario Botta.
Le opere hanno interessato il restyling dell'intera abitazione, dotandola di un nuovo aspetto decisamente eclettico e raffinato, con spazi accoglienti e ben studiati sulla personalità dei clienti.
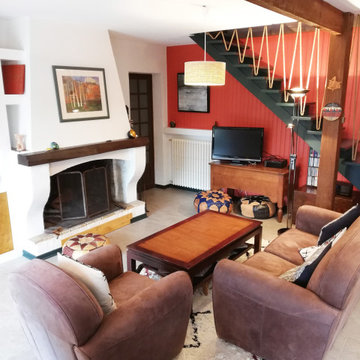
Modernisation de l'espace, optimisation de la circulation, pose d'un plafond isolant au niveau phonique, création d'une bibliothèque sur mesure, création de rangements.
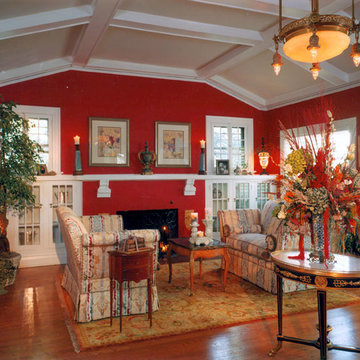
In this historic congress park home, the original cauffered ceiling, built ins and chandelier were the key elements that we built the room around. The vibrant red walls showcase the antiques throughout.
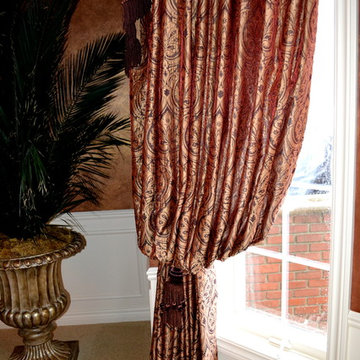
Based on extensive interviews with our clients, one of our challenges of this job was to provide a practical and useable home for a couple who worked hard and played hard. They wanted a home that would be comfortable for them and since they entertained often, they required function yet desired drama and style. We worked with them from the ground up, selecting finishes, materials and fixtures for the entire home. We achieved comfort by using deep furniture pieces with white goose down cushions, suitable for curling up on. Colors and materials were selected based on rich tones and textures to provide drama while keeping with the practicality they desired. We also used eclectic pieces like the oversized chair and ottoman in the great room to add an unexpected yet comfortable touch. The chair is of a Balinese style with a unique wood frame offering a graceful balance of curved and straight lines. The floor plan was created to be conducive to traffic flow, necessary for entertaining.
The other challenge we faced, was to give each room its own identity while maintaining a consistent flow throughout the home. Each space shares a similar color palette, attention to detail and uniqueness, while the furnishings, draperies and accessories provide individuality to each room.
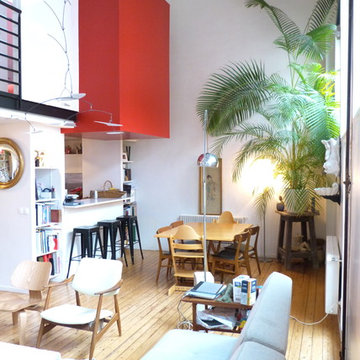
Vue depuis le départ de l'escalier vers l'étage mezzanine. La cuisine est en dessous de la boite rouge.
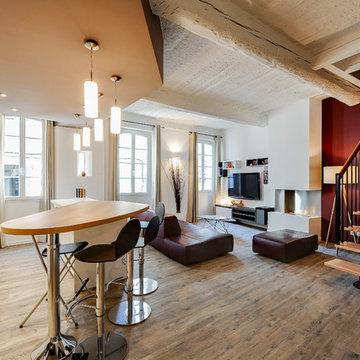
Salon cosy avec cheminée éthanol. Meuble TV sur mesure dessiné par l'agence HanaK.
Crédit photo Julien Charrier
81 Billeder af dagligstue med røde vægge og pudset pejseindramning
3
